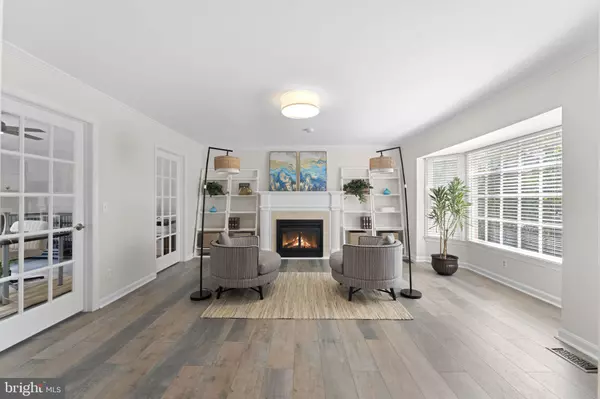Bought with Angela Murphy • Keller Williams Capital Properties
$1,393,000
$1,389,900
0.2%For more information regarding the value of a property, please contact us for a free consultation.
4 Beds
4 Baths
2,880 SqFt
SOLD DATE : 08/11/2025
Key Details
Sold Price $1,393,000
Property Type Single Family Home
Sub Type Detached
Listing Status Sold
Purchase Type For Sale
Square Footage 2,880 sqft
Price per Sqft $483
Subdivision Spy Hill
MLS Listing ID VAAR2061160
Sold Date 08/11/25
Style Colonial
Bedrooms 4
Full Baths 3
Half Baths 1
HOA Fees $2/ann
HOA Y/N Y
Abv Grd Liv Area 2,300
Year Built 1981
Available Date 2025-07-18
Annual Tax Amount $11,800
Tax Year 2024
Lot Size 7,999 Sqft
Acres 0.18
Property Sub-Type Detached
Source BRIGHT
Property Description
Classic Center Hall Brick-Front Colonial in the Yorktown HS District. Amazing outdoor living space renovated with extensive hardscape in 2021; Complete with Sport Court and Covered Pergola. Easy living on three levels (2,880 sq ft) with newer LVP and carpet. Don't worry about the rain- French Drains in the backyard and basement, with a sump pump with back-up battery. Cozy Gas Fireplace in the living room and Wood-Burning FP in bright, spacious lower level. Four bedrooms on upper-level with a bonus room in the lower-level. New and Newer Appliances, HVAC, Roof, Light Fixtures, Fans and more (see full list in "documents"). Walkable to parks, trails, shops and restaurants. Ask about transfer of August/September Membership and Full Membership Waitlist at Dominion Hills Pool.
Location
State VA
County Arlington
Zoning R-6
Rooms
Basement Fully Finished, Interior Access
Interior
Interior Features Bathroom - Soaking Tub, Bathroom - Stall Shower, Bathroom - Tub Shower, Breakfast Area, Carpet, Ceiling Fan(s), Chair Railings, Combination Kitchen/Dining, Floor Plan - Traditional, Formal/Separate Dining Room, Recessed Lighting, Wainscotting
Hot Water Natural Gas
Cooling Central A/C
Flooring Luxury Vinyl Plank, Carpet, Tile/Brick
Fireplaces Number 2
Fireplaces Type Brick, Fireplace - Glass Doors, Gas/Propane, Wood
Equipment Air Cleaner, Built-In Microwave, Dishwasher, Disposal, Dryer, Microwave, Oven/Range - Electric, Refrigerator, Stainless Steel Appliances, Washer
Fireplace Y
Window Features Bay/Bow
Appliance Air Cleaner, Built-In Microwave, Dishwasher, Disposal, Dryer, Microwave, Oven/Range - Electric, Refrigerator, Stainless Steel Appliances, Washer
Heat Source Natural Gas
Laundry Basement
Exterior
Exterior Feature Patio(s)
Parking Features Garage - Side Entry, Garage Door Opener, Inside Access, Oversized
Garage Spaces 4.0
View Y/N N
Water Access N
Accessibility None
Porch Patio(s)
Attached Garage 2
Total Parking Spaces 4
Garage Y
Private Pool N
Building
Story 3
Foundation Other
Sewer Public Sewer
Water Public
Architectural Style Colonial
Level or Stories 3
Additional Building Above Grade, Below Grade
New Construction N
Schools
Elementary Schools Ashlawn
High Schools Yorktown
School District Arlington County Public Schools
Others
Pets Allowed N
Senior Community No
Tax ID 12-040-111
Ownership Fee Simple
SqFt Source Assessor
Acceptable Financing Cash, Conventional, FHA, VA
Horse Property N
Listing Terms Cash, Conventional, FHA, VA
Financing Cash,Conventional,FHA,VA
Special Listing Condition Standard
Read Less Info
Want to know what your home might be worth? Contact us for a FREE valuation!

Our team is ready to help you sell your home for the highest possible price ASAP

GET MORE INFORMATION
Real Estate Consultant






