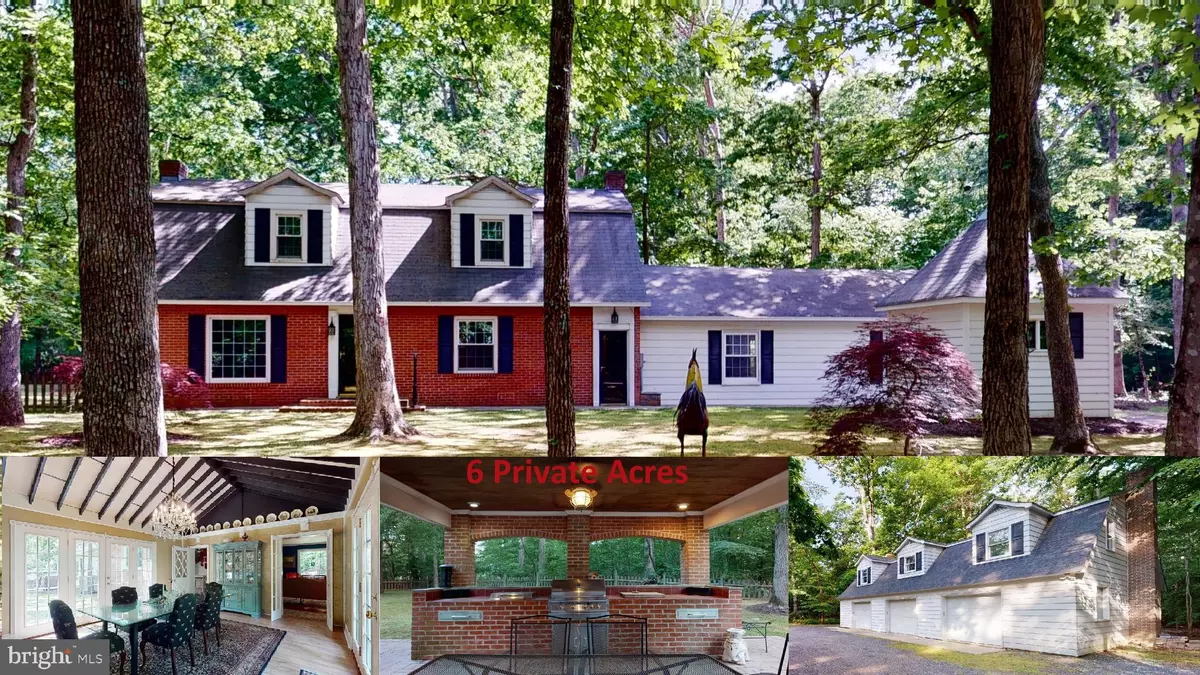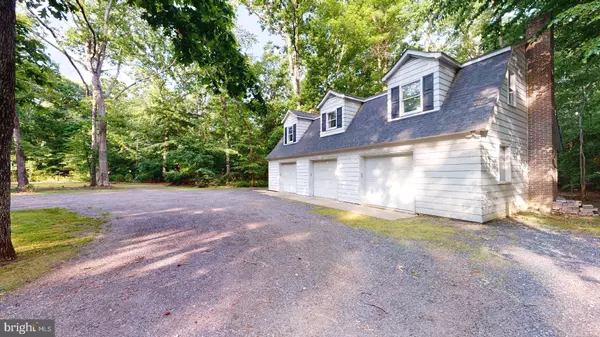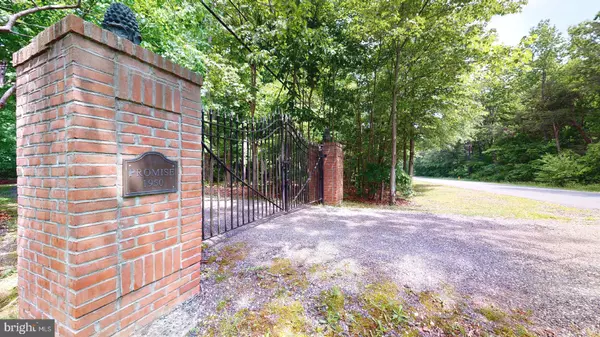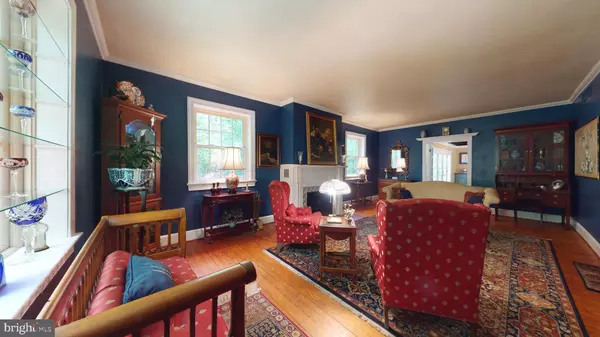$719,900
$719,900
For more information regarding the value of a property, please contact us for a free consultation.
5 Beds
4 Baths
4,808 SqFt
SOLD DATE : 12/10/2024
Key Details
Sold Price $719,900
Property Type Single Family Home
Sub Type Detached
Listing Status Sold
Purchase Type For Sale
Square Footage 4,808 sqft
Price per Sqft $149
Subdivision Brookwood
MLS Listing ID MDCH2036492
Sold Date 12/10/24
Style Colonial,Cape Cod,Dwelling w/Separate Living Area
Bedrooms 5
Full Baths 3
Half Baths 1
HOA Y/N N
Abv Grd Liv Area 4,808
Originating Board BRIGHT
Year Built 1950
Annual Tax Amount $9,478
Tax Year 2024
Lot Size 6.000 Acres
Acres 6.0
Property Description
Welcome to your elegantly gated dream retreat! Nestled on 6 acres in a park-like private setting, this luxury unique estate is a masterpiece of design and craftsmanship. Brand new roof on the house, outdoor kitchen area and well house. Brand new siding on the house, and the detached garage. The main HVAC system was replaced in 2021. The house is boasting approximately 3,428 sq ft, and it features 4 bedrooms and 2.5 bathrooms. As you enter, you'll be greeted by an elegant formal living room with a wood burning fireplace (easily converted to gas because there is a gas line close by), that is accented with antique Dutch Delft tiling, a charming kitchen leading into the expansive formal dining room adorned with an exquisite crystal chandelier and complemented by a second wood burning fireplace. Gorgeous heart-pine hardwood flooring milled from timber on the property! The main floor full bathroom is a work of art, boasting stained glass windows, a claw foot tub, and a gravitational pull-chain commode. An entertainer's dream awaits in the enormous recreation room, featuring a stunning exposed beam ceiling, a custom 12-foot wet bar, and a refurbished 1950s telephone booth. Multiple luxurious exterior paver patios adorn the exterior of the property, setting the stage for impressive outdoor gatherings. The custom outdoor kitchen is a culinary delight, complete with a built-in Jen-air grill and a unique wainscoting ceiling, making it the perfect space for both relaxation and entertainment. The spacious office/studio above the detached garage is 1,380 sq ft offers a generously sized bedroom with a walk-in closet and a full bathroom. Step outside onto the massive deck, an ideal spot for unwinding or hosting gatherings. The detached garage is a car enthusiast's paradise with three extra-large bays, each equipped with a compressor line. Inside, you'll find an overhead engine hoist, a 240V plug, and heating, providing ample room for work and storage. This estate is a rare blend of luxury, privacy, and functionality. Don't miss the chance to make it your own and experience the epitome of sophisticated, comfortable living. Schedule your private showing today!
Location
State MD
County Charles
Zoning WCD
Rooms
Other Rooms Living Room, Dining Room, Primary Bedroom, Bedroom 2, Bedroom 3, Bedroom 4, Kitchen, Great Room, Full Bath, Half Bath
Main Level Bedrooms 1
Interior
Interior Features Bar, Ceiling Fan(s), Chair Railings, Crown Moldings, Exposed Beams, Formal/Separate Dining Room, 2nd Kitchen, Stain/Lead Glass, Wainscotting, Walk-in Closet(s), Wet/Dry Bar, Wood Floors
Hot Water Electric
Heating Heat Pump - Oil BackUp
Cooling Central A/C
Flooring Hardwood
Fireplaces Number 1
Fireplaces Type Gas/Propane, Wood
Equipment Built-In Microwave, Cooktop, Exhaust Fan, Oven - Single, Oven - Wall, Refrigerator
Fireplace Y
Window Features Double Pane,Double Hung
Appliance Built-In Microwave, Cooktop, Exhaust Fan, Oven - Single, Oven - Wall, Refrigerator
Heat Source Electric, Oil
Laundry Has Laundry
Exterior
Exterior Feature Patio(s), Brick, Deck(s)
Parking Features Garage - Front Entry, Oversized, Garage Door Opener
Garage Spaces 13.0
Fence Rear, Picket
Utilities Available Cable TV
Water Access N
Roof Type Architectural Shingle
Accessibility None
Porch Patio(s), Brick, Deck(s)
Total Parking Spaces 13
Garage Y
Building
Lot Description Backs to Trees, Front Yard, Level, Secluded, Partly Wooded
Story 2
Foundation Slab
Sewer Private Septic Tank
Water Well
Architectural Style Colonial, Cape Cod, Dwelling w/Separate Living Area
Level or Stories 2
Additional Building Above Grade, Below Grade
Structure Type Cathedral Ceilings,9'+ Ceilings
New Construction N
Schools
Elementary Schools Dr. James Craik
Middle Schools Matthew Henson
High Schools Maurice J. Mcdonough
School District Charles County Public Schools
Others
Senior Community No
Tax ID 0906040454
Ownership Fee Simple
SqFt Source Assessor
Acceptable Financing Cash, Conventional, FHA, VA
Listing Terms Cash, Conventional, FHA, VA
Financing Cash,Conventional,FHA,VA
Special Listing Condition Standard
Read Less Info
Want to know what your home might be worth? Contact us for a FREE valuation!

Our team is ready to help you sell your home for the highest possible price ASAP

Bought with Patricia L. Nicely • JPAR Real Estate Professionals
GET MORE INFORMATION

Real Estate Consultant






