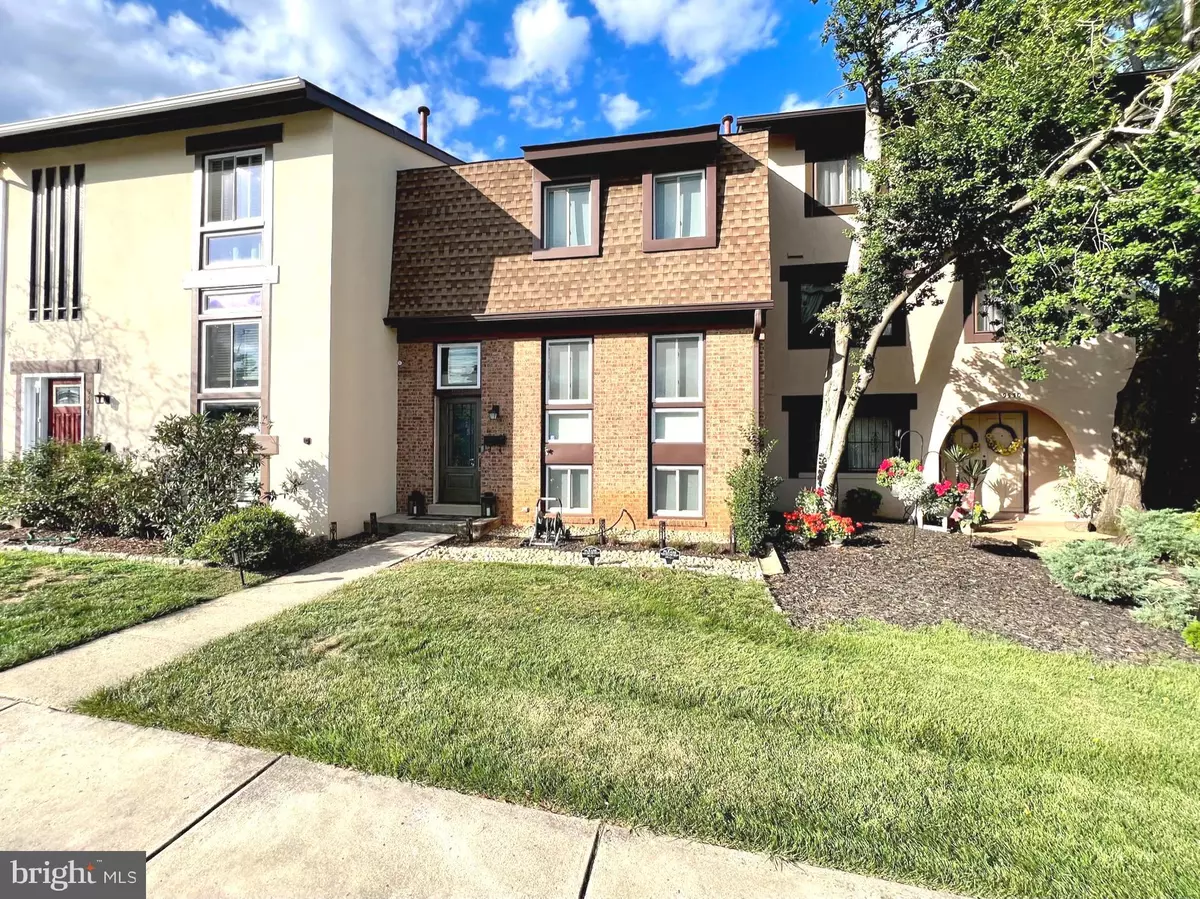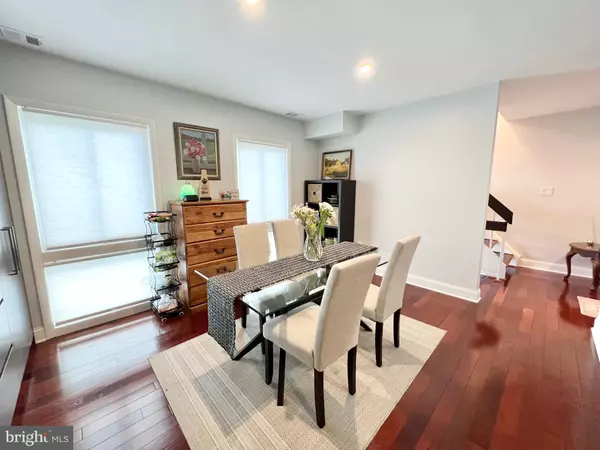$615,000
$635,000
3.1%For more information regarding the value of a property, please contact us for a free consultation.
3 Beds
4 Baths
1,692 SqFt
SOLD DATE : 11/15/2024
Key Details
Sold Price $615,000
Property Type Townhouse
Sub Type Interior Row/Townhouse
Listing Status Sold
Purchase Type For Sale
Square Footage 1,692 sqft
Price per Sqft $363
Subdivision Blakeview
MLS Listing ID VAFX2197754
Sold Date 11/15/24
Style Colonial
Bedrooms 3
Full Baths 3
Half Baths 1
HOA Fees $126/mo
HOA Y/N Y
Abv Grd Liv Area 1,452
Originating Board BRIGHT
Year Built 1972
Annual Tax Amount $6,404
Tax Year 2024
Lot Size 1,742 Sqft
Acres 0.04
Property Description
Open house canceled- under contract. Fully updated from top to bottom and ready to move in! Located close to the Vienna Metro station, you can leave your car at home and grab a bus, ride your bike or walk to the station. This townhouse is only 3 miles to the Mosaic District restaurants and shops and around the block from the grocery store. The pride of ownership shines throughout this home that has recently received a major renovation. Everywhere you turn there is something new! New appliances, updated bathrooms, new color changing fireplace, new HVAC, and new roof installed just a couple of years ago. The main level greets you with a large dining room, perfect for hosting family and friends over to dinner. Stunning is an understatement for the kitchen. New quartz counters with a waterfall edge, high end stainless steel appliances, and new cabinets. The family room is very spacious and open and the half bath is sleek and modern. Head upstairs to the primary bedroom, the updated ensuite, two additional full sized bedrooms, and a full bathroom off of the hallway. In the basement there is a finished rec room that can also be used as an office and a full bathroom. Are you ready to entertain? The backyard is perfect for hosting gatherings on the patio and has ample privacy with the fully fenced in space. A shed provides additional storage. There is plenty of parking with two assigned spaces, and there is a visitor space just steps from the front door. The HOA, with a very reasonable monthly rate, includes mowing, snow removal, and trash service. Be sure to check out the virtual tour. Schedule your tour and make your offer before this one is sold!
Location
State VA
County Fairfax
Zoning R12C
Rooms
Other Rooms Living Room, Dining Room, Primary Bedroom, Bedroom 2, Bedroom 3, Kitchen, Game Room, Family Room, Recreation Room
Basement Full, Partially Finished
Interior
Interior Features Dining Area, Combination Kitchen/Dining
Hot Water Natural Gas
Heating Forced Air
Cooling Central A/C
Flooring Solid Hardwood, Ceramic Tile
Fireplaces Number 1
Fireplaces Type Electric
Equipment Stainless Steel Appliances
Fireplace Y
Appliance Stainless Steel Appliances
Heat Source Electric
Laundry Basement
Exterior
Exterior Feature Patio(s)
Garage Spaces 2.0
Fence Rear
Utilities Available Cable TV, Electric Available, Natural Gas Available, Phone Available, Sewer Available, Water Available
Amenities Available Tot Lots/Playground
Water Access N
Accessibility None
Porch Patio(s)
Total Parking Spaces 2
Garage N
Building
Story 3
Foundation Slab, Concrete Perimeter
Sewer Public Sewer
Water Public
Architectural Style Colonial
Level or Stories 3
Additional Building Above Grade, Below Grade
New Construction N
Schools
Elementary Schools Mosaic
Middle Schools Thoreau
High Schools Oakton
School District Fairfax County Public Schools
Others
Pets Allowed Y
HOA Fee Include Management,Snow Removal,Trash,Lawn Maintenance
Senior Community No
Tax ID 0483 27 0084
Ownership Fee Simple
SqFt Source Estimated
Acceptable Financing Cash, Conventional, FHA, VA
Listing Terms Cash, Conventional, FHA, VA
Financing Cash,Conventional,FHA,VA
Special Listing Condition Standard
Pets Allowed Dogs OK, Cats OK
Read Less Info
Want to know what your home might be worth? Contact us for a FREE valuation!

Our team is ready to help you sell your home for the highest possible price ASAP

Bought with Victoria Zhao • Samson Properties
GET MORE INFORMATION

Real Estate Consultant






