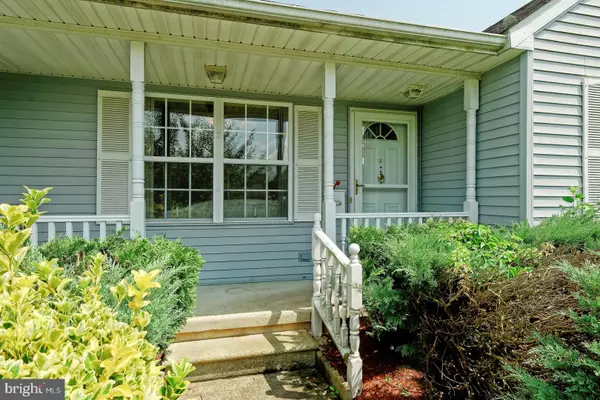$300,000
$339,900
11.7%For more information regarding the value of a property, please contact us for a free consultation.
3 Beds
2 Baths
1,370 SqFt
SOLD DATE : 09/20/2024
Key Details
Sold Price $300,000
Property Type Single Family Home
Sub Type Detached
Listing Status Sold
Purchase Type For Sale
Square Footage 1,370 sqft
Price per Sqft $218
Subdivision Non Available
MLS Listing ID NJCB2019624
Sold Date 09/20/24
Style Ranch/Rambler
Bedrooms 3
Full Baths 1
Half Baths 1
HOA Y/N N
Abv Grd Liv Area 1,370
Originating Board BRIGHT
Year Built 1996
Annual Tax Amount $5,206
Tax Year 2023
Lot Size 0.257 Acres
Acres 0.26
Lot Dimensions 86.00 x 130.00
Property Description
Welcome to this fabulous 3 bedroom 2 full bathroom rancher, situated on a quiet cul-de-sac. This solidly custom built home was established in 1996. Vinyl siding, tilt in windows, and dimensional roof makes this exterior maintenance free. This charming home is settled on a sizable lot. The entrance has a quaint front porch. Walk through the front door into a small foyer area that is tiled for a convenient place to take off shoes and keep the carpets clean. Living room is spacious and flows perfectly into the dining room. Off of the dining room is sliding glass doors that lead to a concrete patio perfect for barbecuing and entertaining. The kitchen has tons of cabinets and not one but two pantries. In the breakfast nook there are a plethora of windows that steams in natural light giving a warm & bright ambience. The laundry room is tucked away off the kitchen and has shelving for storage of your detergent and cleaning supplies. The entrance to the attached garage is in the laundry room and has a handicap ramp built in. The ramp can be removed for extra space if needed. Automatic garage door opener and a door that leads to back yard.
The main bedroom is a generous size, and is stationed off the living room, complete with a walk in closet and a full bathroom. The other two bedrooms are both a great size with ample closet space. The main full bathroom is right between the two rooms with a linen closet. In the hallway there is a deep coat closet. There is extra storage in the attic. However when you see the basement you won’t believe how enormous it is, plenty of extra storage. High and dry just screaming to be finished so many options to make this space another living/play area.
The gas heater, gas hot water heater, and central air conditioning unit were replaced within the last few years. All appliances stay! There is so much to love about this fabulous home , just needs some love to make this house your home!
Location
State NJ
County Cumberland
Area Vineland City (20614)
Zoning 01
Rooms
Other Rooms Living Room, Dining Room, Bedroom 2, Bedroom 3, Kitchen, Bedroom 1, Laundry
Basement Full
Main Level Bedrooms 3
Interior
Interior Features Carpet, Ceiling Fan(s), Combination Dining/Living, Kitchen - Eat-In, Kitchen - Table Space, Pantry, Walk-in Closet(s)
Hot Water Natural Gas
Cooling Central A/C
Flooring Carpet, Ceramic Tile
Equipment Dryer, Dishwasher, Oven - Self Cleaning, Oven/Range - Gas, Refrigerator, Stove, Washer, Water Heater - High-Efficiency
Fireplace N
Window Features Energy Efficient,Sliding,Storm
Appliance Dryer, Dishwasher, Oven - Self Cleaning, Oven/Range - Gas, Refrigerator, Stove, Washer, Water Heater - High-Efficiency
Heat Source Natural Gas
Laundry Has Laundry, Main Floor
Exterior
Garage Garage - Front Entry, Garage Door Opener, Inside Access
Garage Spaces 4.0
Water Access N
Accessibility Ramp - Main Level
Attached Garage 1
Total Parking Spaces 4
Garage Y
Building
Story 1
Foundation Block
Sewer Public Septic
Water Public
Architectural Style Ranch/Rambler
Level or Stories 1
Additional Building Above Grade, Below Grade
New Construction N
Schools
School District City Of Vineland Board Of Education
Others
Senior Community No
Tax ID 14-05101-00061
Ownership Fee Simple
SqFt Source Assessor
Acceptable Financing FHA, Cash, VA, Conventional
Listing Terms FHA, Cash, VA, Conventional
Financing FHA,Cash,VA,Conventional
Special Listing Condition Standard
Read Less Info
Want to know what your home might be worth? Contact us for a FREE valuation!

Our team is ready to help you sell your home for the highest possible price ASAP

Bought with oceanna m obrien • Keller Williams Realty - Cherry Hill
GET MORE INFORMATION

Real Estate Consultant






