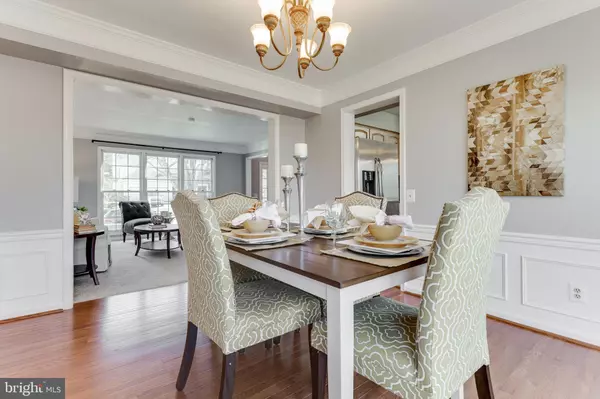$575,000
$525,000
9.5%For more information regarding the value of a property, please contact us for a free consultation.
4 Beds
4 Baths
2,997 SqFt
SOLD DATE : 04/09/2021
Key Details
Sold Price $575,000
Property Type Single Family Home
Sub Type Detached
Listing Status Sold
Purchase Type For Sale
Square Footage 2,997 sqft
Price per Sqft $191
Subdivision River Oaks
MLS Listing ID VAPW515892
Sold Date 04/09/21
Style Colonial
Bedrooms 4
Full Baths 3
Half Baths 1
HOA Fees $83/mo
HOA Y/N Y
Abv Grd Liv Area 2,372
Originating Board BRIGHT
Year Built 1991
Annual Tax Amount $5,328
Tax Year 2021
Lot Size 9,683 Sqft
Acres 0.22
Property Description
Grand 2 story foyer and 9ft ceilings. Living room and family room have new carpet. Upgraded kitchen has 1-inch-thick white birch cabinets, granite counters, gas stove, island, and pantry. Family room off kitchen with gas fireplace. Master suite has vaulted ceiling, walk-in closet, dual sinks, marble counters, jetted tub, separate shower, with new carpet and tile. Sun Tunnel skylights provide natural light in the Master Bath and 2nd bath. Convenient 2nd level laundry. Finished basement has Owens Corning insulated wall panels with fire retardant covering and OC plastic flooring. Large rec room and full bath with frameless glass shower door and sprayers that can be used individually or in tandem. Whole-house Kinetico 4060s water system and K5 drinking water station (see photos). Deck and fully fenced backyard backs to woods offering privacy and a peaceful view. Extensive landscaping includes azalea, rhododendron, iris, peach tree and more. Updates include garage door & motor 2021, HVAC 2019, water heater 2017, siding 2017, and more. See documents for miscellaneous information and list of all updates. River Oaks HOA offers pool, rec center, tennis, playground, security patrol. Nearby commuter options include bus and VRE. All measurements approximate.
Location
State VA
County Prince William
Zoning R4
Rooms
Other Rooms Living Room, Dining Room, Primary Bedroom, Bedroom 2, Bedroom 3, Bedroom 4, Kitchen, Family Room, Foyer, Breakfast Room, Laundry, Recreation Room, Storage Room, Bathroom 2, Bathroom 3, Primary Bathroom, Half Bath
Basement Fully Finished, Walkout Level, Sump Pump, Connecting Stairway
Interior
Interior Features Attic, Attic/House Fan, Breakfast Area, Carpet, Ceiling Fan(s), Chair Railings, Crown Moldings, Dining Area, Family Room Off Kitchen, Formal/Separate Dining Room, Kitchen - Island, Pantry, Skylight(s), Upgraded Countertops, Walk-in Closet(s), Water Treat System, Wood Floors
Hot Water Natural Gas
Heating Forced Air
Cooling Central A/C, Ceiling Fan(s), Attic Fan
Fireplaces Number 1
Fireplaces Type Gas/Propane
Equipment Built-In Microwave, Dryer, Dishwasher, Disposal, Humidifier, Refrigerator, Icemaker, Stove, Water Conditioner - Owned, Washer
Fireplace Y
Window Features Transom,Sliding,Skylights
Appliance Built-In Microwave, Dryer, Dishwasher, Disposal, Humidifier, Refrigerator, Icemaker, Stove, Water Conditioner - Owned, Washer
Heat Source Natural Gas
Laundry Upper Floor
Exterior
Exterior Feature Deck(s)
Garage Garage - Front Entry, Garage Door Opener
Garage Spaces 4.0
Fence Picket, Fully
Amenities Available Common Grounds, Community Center, Pool - Outdoor, Recreational Center, Security, Tennis Courts, Tot Lots/Playground
Waterfront N
Water Access N
View Trees/Woods
Accessibility None
Porch Deck(s)
Parking Type Attached Garage, Driveway, On Street
Attached Garage 2
Total Parking Spaces 4
Garage Y
Building
Lot Description Backs to Trees
Story 3
Sewer Public Sewer
Water Public
Architectural Style Colonial
Level or Stories 3
Additional Building Above Grade, Below Grade
New Construction N
Schools
Elementary Schools River Oaks
Middle Schools Potomac
High Schools Potomac
School District Prince William County Public Schools
Others
HOA Fee Include Pool(s),Snow Removal,Trash
Senior Community No
Tax ID 8289-58-9660
Ownership Fee Simple
SqFt Source Assessor
Special Listing Condition Standard
Read Less Info
Want to know what your home might be worth? Contact us for a FREE valuation!

Our team is ready to help you sell your home for the highest possible price ASAP

Bought with Mulugeta A Dessie • Long & Foster Real Estate, Inc.
GET MORE INFORMATION

Real Estate Consultant






