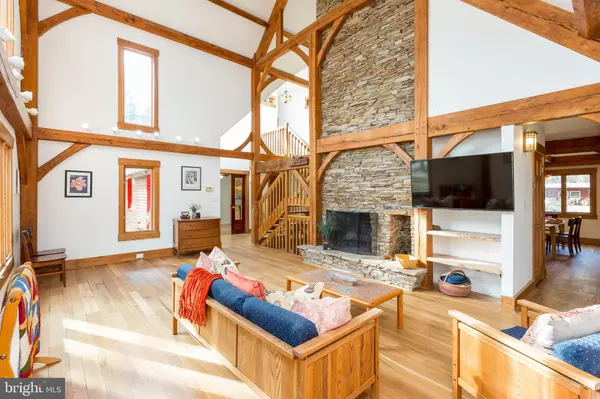$750,000
$875,000
14.3%For more information regarding the value of a property, please contact us for a free consultation.
8 Beds
6 Baths
4,256 SqFt
SOLD DATE : 02/28/2020
Key Details
Sold Price $750,000
Property Type Single Family Home
Sub Type Detached
Listing Status Sold
Purchase Type For Sale
Square Footage 4,256 sqft
Price per Sqft $176
Subdivision None Available
MLS Listing ID MDMC685738
Sold Date 02/28/20
Style Post & Beam
Bedrooms 8
Full Baths 5
Half Baths 1
HOA Y/N N
Abv Grd Liv Area 3,780
Originating Board BRIGHT
Year Built 1955
Annual Tax Amount $6,286
Tax Year 2018
Lot Size 1.650 Acres
Acres 1.65
Property Description
Discover a quiet retreat set back on 1.65 wooded acres that provides privacy and seclusion with the advantages of living in a metro area. This light-infused timber frame home offers seven bedrooms, 4.5 baths, soaring 24-foot cathedral ceilings, hardwood floors, and lovely craftsman fixtures and stained glass. The kitchen features a 7'x4' island with breakfast bar, granite countertops, stainless steel appliances, custom cabinetry, wood burning stove, and handcrafted, nature-inspired Motawi tiles punctuating the backsplash. The master suite includes a 16-foot cathedral ceiling, two walk-in closets, and bathroom with double sinks, jacuzzi tub, bidet, and separate shower. On the main level, a library and attached office with a separate entrance offers options for at-home meeting space. The property boasts a blueberry patch, grapevine-covered arbor, enclosed herb and vegetable gardens, fern gardens, fountains, playground, stone terrace, professional landscaping, circular driveway, and a barn with horse stalls. The one-bedroom/one-bath above-garage apartment is accessible by separate entrance. Conveniently located minutes from the Burtonsville Town Square (Giant, Starbucks, CVS) and all major commuting routes, including 29, 95, and ICC. Just 15 minutes north of the beltway, it is well positioned to access Greenbelt, Fort Meade, Columbia, and DC. Also convenient to outdoor recreational options, including the T. Howard Duckett watershed for kayaking and trails plus Montgomery Hills Park, Fairview Park, and Nolte Park. Walking distance to Maydale Nature Center.
Location
State MD
County Montgomery
Zoning RE1
Rooms
Other Rooms Living Room, Primary Bedroom, Bedroom 2, Bedroom 3, Bedroom 4, Bedroom 5, Kitchen, Library, Sun/Florida Room, Great Room, Office, Storage Room, Utility Room, Bedroom 6, Primary Bathroom, Full Bath, Additional Bedroom
Basement Connecting Stairway, Daylight, Partial, Improved, Interior Access, Partially Finished, Sump Pump, Windows
Main Level Bedrooms 1
Interior
Interior Features Built-Ins, Ceiling Fan(s), Combination Kitchen/Dining, Entry Level Bedroom, Exposed Beams, Family Room Off Kitchen, Kitchen - Island, Kitchenette, Primary Bath(s), Pantry, Recessed Lighting, Skylight(s), Stain/Lead Glass, Stall Shower, Store/Office, Tub Shower, Upgraded Countertops, Walk-in Closet(s), WhirlPool/HotTub, Wood Floors, Wood Stove
Heating Heat Pump - Oil BackUp, Programmable Thermostat, Radiant, Wood Burn Stove
Cooling Ceiling Fan(s), Central A/C, Heat Pump(s), Programmable Thermostat, Zoned
Flooring Ceramic Tile, Hardwood, Laminated, Slate, Stone
Fireplaces Number 1
Fireplaces Type Fireplace - Glass Doors
Equipment Built-In Microwave, Cooktop, Dishwasher, Disposal, Dryer, Exhaust Fan, Extra Refrigerator/Freezer, Icemaker, Microwave, Oven - Wall, Refrigerator, Stainless Steel Appliances, Stove, Washer, Water Heater
Fireplace Y
Appliance Built-In Microwave, Cooktop, Dishwasher, Disposal, Dryer, Exhaust Fan, Extra Refrigerator/Freezer, Icemaker, Microwave, Oven - Wall, Refrigerator, Stainless Steel Appliances, Stove, Washer, Water Heater
Heat Source Oil
Laundry Main Floor
Exterior
Exterior Feature Patio(s), Porch(es)
Garage Garage - Front Entry, Inside Access
Garage Spaces 2.0
Waterfront N
Water Access N
Roof Type Architectural Shingle
Accessibility None
Porch Patio(s), Porch(es)
Parking Type Attached Garage
Attached Garage 2
Total Parking Spaces 2
Garage Y
Building
Lot Description Landscaping, Level, Rear Yard, Stream/Creek
Story 3+
Sewer Public Sewer
Water Public
Architectural Style Post & Beam
Level or Stories 3+
Additional Building Above Grade, Below Grade
Structure Type 9'+ Ceilings,Beamed Ceilings,Cathedral Ceilings,Dry Wall,Vaulted Ceilings
New Construction N
Schools
Elementary Schools Cloverly
Middle Schools Briggs Chaney
High Schools Paint Branch
School District Montgomery County Public Schools
Others
Senior Community No
Tax ID 160500282940
Ownership Fee Simple
SqFt Source Assessor
Special Listing Condition Standard
Read Less Info
Want to know what your home might be worth? Contact us for a FREE valuation!

Our team is ready to help you sell your home for the highest possible price ASAP

Bought with Mulugeta A Dessie • Long & Foster Real Estate, Inc.
GET MORE INFORMATION

Real Estate Consultant






