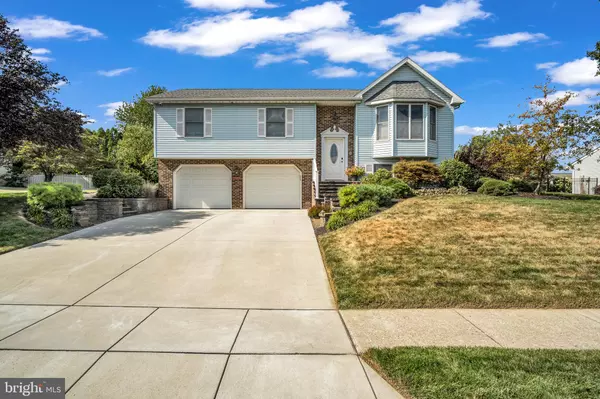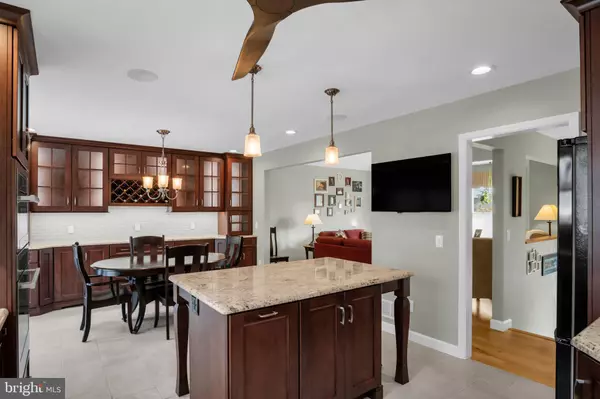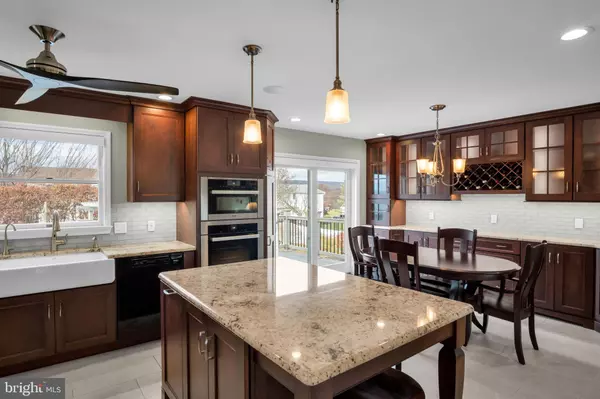
3 Beds
3 Baths
1,924 SqFt
3 Beds
3 Baths
1,924 SqFt
Key Details
Property Type Single Family Home
Sub Type Detached
Listing Status Active
Purchase Type For Sale
Square Footage 1,924 sqft
Price per Sqft $228
Subdivision Bunker Hills
MLS Listing ID PACB2048754
Style Bi-level
Bedrooms 3
Full Baths 2
Half Baths 1
HOA Fees $20/ann
HOA Y/N Y
Abv Grd Liv Area 1,924
Year Built 1990
Annual Tax Amount $3,359
Tax Year 2025
Lot Size 0.290 Acres
Acres 0.29
Property Sub-Type Detached
Source BRIGHT
Property Description
What truly sets this property apart is its whole-home automation system by Today's Home & Leisure, allowing you to control nearly every feature from anywhere in the world. The exterior systems include automated lawn and garden bed irrigation, low-voltage landscape lighting, full swimming pool controls, and distributed audio and video powered by two in-ground subwoofers for an elevated outdoor entertainment experience. Inside, the smart features continue with automated window shades, integrated audio and video, a comprehensive security system with video surveillance, HVAC controls with an electronic air cleaner, panelized lighting, and electronic door locks connected directly to the security system for seamless remote access. Structured wiring throughout the home ensures everything runs efficiently and flawlessly.
The high-end appliance package adds even more value, featuring a Miele stackable washer and dryer, LG refrigerator, and Miele dishwasher, microwave, induction cooktop, and convection oven. Additional upgrades include an on-demand tankless water heater and a whole-house central vacuum system. Outside, you'll find a gas fireplace under the pergola and multiple quick-disconnect gas lines—two for heaters or fire tables and another on the upper deck for a grill—making this home ready for any season of entertaining.
The lower level is an entertainer's dream, offering a spacious rec room, wet bar, powder room, and laundry area—perfect for game nights, movie nights, or hosting guests. Yet the true showstopper is outside. The owners completed a full swimming pool remodel in 2015, creating a resort-style oasis with a stunning hardscape patio, outdoor kitchen, bar area, fireplace, and thoughtfully designed gas hookups for effortless outdoor cooking and heating. Every inch of this outdoor space has been planned with leisure and hospitality in mind.
All of this is ideally located in the lowest tax rate area in Central PA, just minutes to major shopping and RT I81, with the middle school and elementary school practically in your backyard for unmatched convenience.
Don't wait—homes with this level of quality, technology, and lifestyle amenities rarely hit the market. Come see this exceptional property today!
Location
State PA
County Cumberland
Area Hampden Twp (14410)
Zoning RESIDENTIAL
Rooms
Other Rooms Living Room, Dining Room, Primary Bedroom, Bedroom 2, Kitchen, Bedroom 1, Recreation Room, Bathroom 1, Primary Bathroom, Half Bath
Basement Daylight, Partial, Front Entrance, Full, Fully Finished, Garage Access, Interior Access, Outside Entrance, Walkout Stairs
Main Level Bedrooms 3
Interior
Hot Water Instant Hot Water, Tankless
Heating Heat Pump - Gas BackUp
Cooling Central A/C
Inclusions Miele Stackable Washer & Dryer LG Refrigerator Miele Dishwasher Microwave, Induction Stove Top & Convection Oven On demand tankless water heater Central Vacuum System Outdoor gas Fireplace at pergola
Equipment Air Cleaner, Central Vacuum, Dishwasher, Cooktop, Oven - Wall, Refrigerator, Washer/Dryer Stacked, Water Heater - Tankless
Fireplace N
Window Features Energy Efficient
Appliance Air Cleaner, Central Vacuum, Dishwasher, Cooktop, Oven - Wall, Refrigerator, Washer/Dryer Stacked, Water Heater - Tankless
Heat Source Electric, Propane - Owned
Laundry Lower Floor
Exterior
Exterior Feature Deck(s), Patio(s)
Parking Features Basement Garage, Garage - Front Entry, Garage Door Opener, Inside Access
Garage Spaces 2.0
Fence Vinyl
Pool In Ground, Vinyl, Fenced, Heated
Water Access N
Roof Type Architectural Shingle
Accessibility None
Porch Deck(s), Patio(s)
Attached Garage 2
Total Parking Spaces 2
Garage Y
Building
Story 2
Foundation Block
Above Ground Finished SqFt 1924
Sewer Public Sewer
Water Public, Filter
Architectural Style Bi-level
Level or Stories 2
Additional Building Above Grade, Below Grade
New Construction N
Schools
High Schools Cumberland Valley
School District Cumberland Valley
Others
Senior Community No
Tax ID 10-16-1064-101
Ownership Fee Simple
SqFt Source 1924
Security Features 24 hour security,Exterior Cameras,Security System
Acceptable Financing Cash, Conventional, FHA, VA
Listing Terms Cash, Conventional, FHA, VA
Financing Cash,Conventional,FHA,VA
Special Listing Condition Standard

GET MORE INFORMATION

Real Estate Consultant






