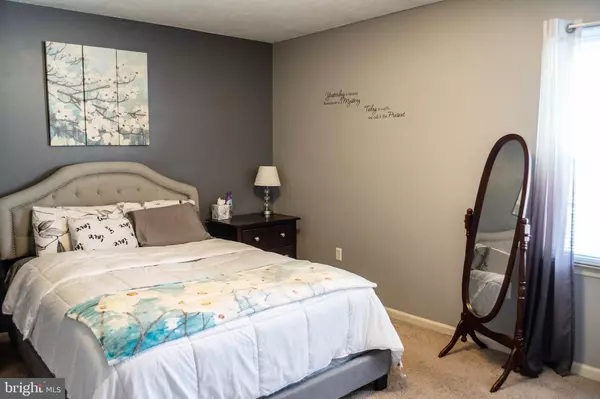
4 Beds
3 Baths
2,300 SqFt
4 Beds
3 Baths
2,300 SqFt
Key Details
Property Type Single Family Home
Sub Type Detached
Listing Status Active
Purchase Type For Sale
Square Footage 2,300 sqft
Price per Sqft $245
Subdivision Cloverhill
MLS Listing ID VAMN2009704
Style Split Foyer
Bedrooms 4
Full Baths 3
HOA Y/N N
Abv Grd Liv Area 1,345
Year Built 1979
Available Date 2025-11-14
Annual Tax Amount $7,039
Tax Year 2025
Lot Size 10,035 Sqft
Acres 0.23
Property Sub-Type Detached
Source BRIGHT
Property Description
Imagine waking up in a home that feels like your sanctuary. With 4 cozy bedrooms and 3 full bathrooms, there's room for everyone to unwind, recharge, and make their space uniquely their own. The upper level boasts a bright spacious family room, where sunlight pours through large windows and a vaulted ceiling lifts the entire space. It's the perfect spot to curl up by the fireplace on cool evenings or host lively gatherings that flow easily into the dining area and the living room. For your convenience, there are outside stairs that take you to the patio. This level has 3 bedrooms with windows and closets and 2 full bathrooms.
Downstairs, you'll find a second inviting fireplace with built in shelves anchoring a generous common area—an ideal hangout zone for movie nights, game days, or a private work-from-home setup. There is also 1 bedroom and 1 bathroom on this level. The laundry room with a large utility sink is situated on this level, as well.
Step from this cozy lower level into your enclosed patio, a peaceful hideaway for morning coffee, or head out to the open patio to enjoy a backyard barbecue. The fully fenced back yard offers a sense of security and privacy—great for pets, play, or quiet relaxation. There is a shed in the back yard that provides extra storage space. A one-car garage and ample driveway space add to the home's practical appeal.
No doubt, you will appreciate the upgrades in this home to include the freshly painted master bedroom, a renovated bathroom on the lower level and a new refrigerator.
And perhaps one of the most refreshing features of all: no HOA! Here, you enjoy the freedom to personalize your property, park your vehicles without restriction, and make improvements on your timeline—not someone else's. No fees, no oversight—just the flexibility to live the way you want.
Beyond the comfort of the home itself, living in Manassas means capturing the best of Northern Virginia without sacrificing charm. From historic downtown streets full of boutique shops, cafés, and local events to ample parks, walking trails, and commuter access points, Manassas blends small-town warmth with big-city convenience. Excellent schools, a strong sense of community, and easy access to major routes like I-66 and the VRE make it a beloved choice for professionals and families alike.
This home isn't just a place to live—it's a place to settle in, make memories, and enjoy the everyday moments that truly matter.
Welcome to your next chapter in Manassas. Schedule a tour today!
Location
State VA
County Manassas City
Zoning R2S
Rooms
Basement Daylight, Full, Fully Finished, Full, Garage Access, Heated, Improved, Interior Access, Outside Entrance, Rear Entrance, Walkout Level, Windows
Main Level Bedrooms 3
Interior
Interior Features Bathroom - Soaking Tub, Bathroom - Stall Shower, Bathroom - Tub Shower, Bathroom - Walk-In Shower, Carpet, Ceiling Fan(s), Combination Dining/Living, Family Room Off Kitchen, Primary Bath(s)
Hot Water Electric
Heating Heat Pump(s)
Cooling Central A/C
Flooring Carpet, Ceramic Tile
Fireplaces Number 2
Equipment Built-In Microwave, Dishwasher, Dryer, Microwave, Oven - Single, Oven/Range - Electric, Refrigerator, Washer, Water Heater
Fireplace Y
Appliance Built-In Microwave, Dishwasher, Dryer, Microwave, Oven - Single, Oven/Range - Electric, Refrigerator, Washer, Water Heater
Heat Source Other
Exterior
Parking Features Garage - Front Entry, Inside Access
Garage Spaces 3.0
Water Access N
Accessibility None
Total Parking Spaces 3
Garage Y
Building
Story 2
Foundation Other
Above Ground Finished SqFt 1345
Sewer Public Sewer
Water Public
Architectural Style Split Foyer
Level or Stories 2
Additional Building Above Grade, Below Grade
Structure Type Vaulted Ceilings
New Construction N
Schools
School District Manassas City Public Schools
Others
Pets Allowed Y
Senior Community No
Tax ID 090020019
Ownership Fee Simple
SqFt Source 2300
Acceptable Financing Cash, Contract, Conventional, Exchange, FHA, Negotiable, Private, VA, VHDA, Other
Listing Terms Cash, Contract, Conventional, Exchange, FHA, Negotiable, Private, VA, VHDA, Other
Financing Cash,Contract,Conventional,Exchange,FHA,Negotiable,Private,VA,VHDA,Other
Special Listing Condition Standard
Pets Allowed No Pet Restrictions

GET MORE INFORMATION

Real Estate Consultant






