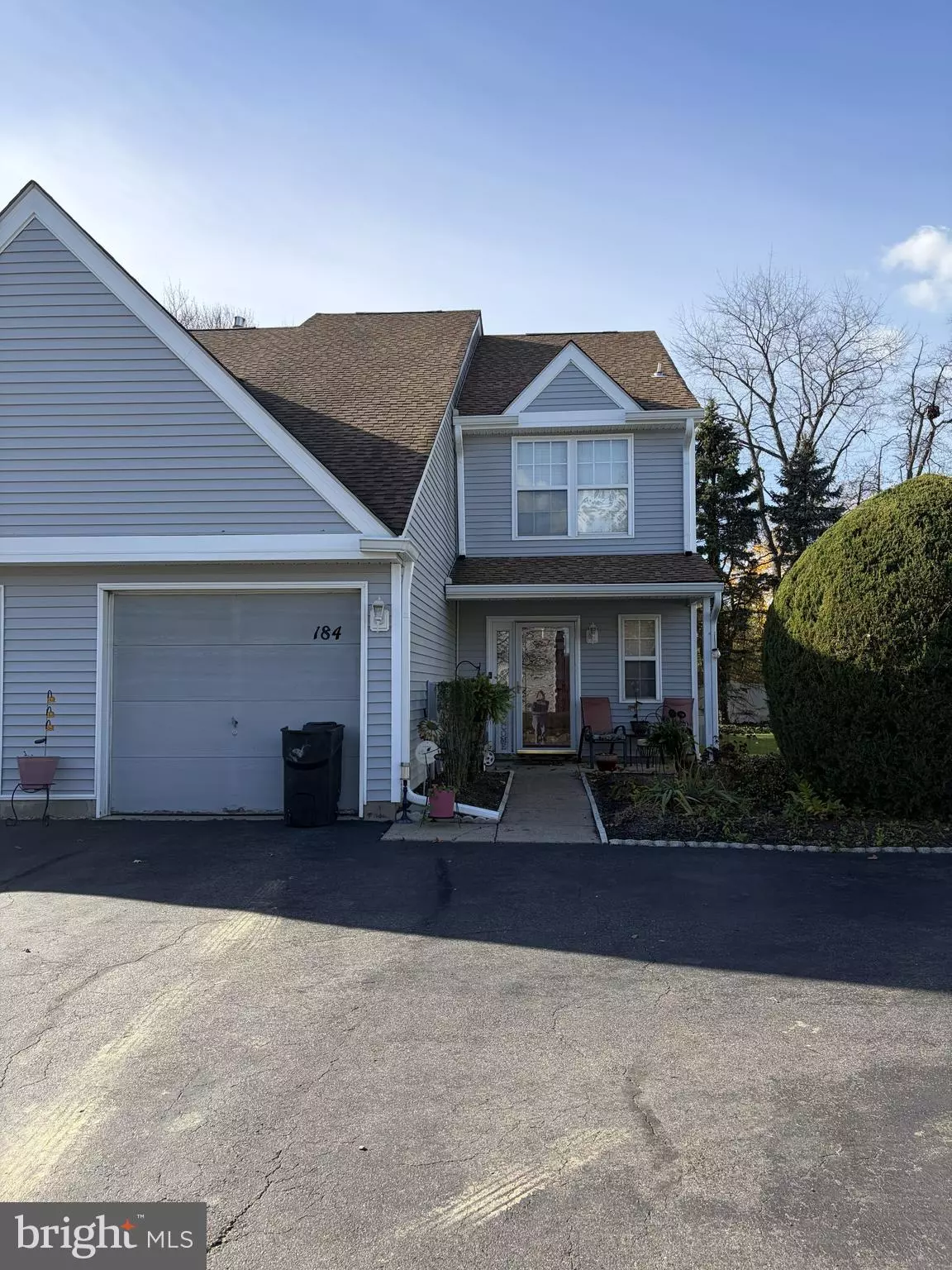
3 Beds
3 Baths
1,656 SqFt
3 Beds
3 Baths
1,656 SqFt
Key Details
Property Type Condo
Sub Type Condo/Co-op
Listing Status Active
Purchase Type For Sale
Square Footage 1,656 sqft
Price per Sqft $211
Subdivision Birch Hollow
MLS Listing ID NJBL2099014
Style AirLite
Bedrooms 3
Full Baths 2
Half Baths 1
Condo Fees $280/mo
HOA Y/N N
Abv Grd Liv Area 1,656
Year Built 1997
Available Date 2025-11-24
Annual Tax Amount $5,974
Tax Year 2024
Lot Dimensions 0.00 x 0.00
Property Sub-Type Condo/Co-op
Source BRIGHT
Property Description
Welcome to 184 Birch Hollow Drive — a beautifully designed 3-bedroom, 2½-bath townhouse offering space, comfort, and opportunity in one of Bordentown's most sought-after communities.
Step inside to discover an inviting layout featuring a family room with a cozy wood-burning fireplace, a formal dining room, and a well-appointed kitchen ready for your personal touch. Upstairs, you'll find three comfortable bedrooms, including a primary suite with a private ensuite bath, providing a peaceful retreat at the end of the day.
Enjoy outdoor living on your private backyard patio, perfect for relaxing, grilling, or entertaining friends and family.
The Birch Hollow community offers an array of amenities—including a swimming pool, tennis courts, clubhouse, and scenic walking paths—all set within a friendly, well-maintained neighborhood.
Ideally located close to shopping, dining, major highways, and top-rated schools, this home offers both convenience and value. With a little TLC, this gem can truly shine.
Don't miss your chance to make Birch Hollow your new home!
Location
State NJ
County Burlington
Area Florence Twp (20315)
Zoning RESIDENTIAL
Interior
Hot Water Natural Gas
Heating Forced Air
Cooling Central A/C
Fireplace N
Heat Source Natural Gas
Laundry Upper Floor
Exterior
Parking Features Garage - Front Entry
Garage Spaces 1.0
Amenities Available Club House, Common Grounds, Pool - Outdoor, Reserved/Assigned Parking, Tennis Courts, Tot Lots/Playground
Water Access N
Accessibility None
Attached Garage 1
Total Parking Spaces 1
Garage Y
Building
Story 2
Foundation Slab
Above Ground Finished SqFt 1656
Sewer Public Sewer
Water Public
Architectural Style AirLite
Level or Stories 2
Additional Building Above Grade, Below Grade
New Construction N
Schools
School District Florence Township Public Schools
Others
Pets Allowed Y
HOA Fee Include Pool(s),Snow Removal,Common Area Maintenance,All Ground Fee,Lawn Care Front,Management,Recreation Facility,Reserve Funds
Senior Community No
Tax ID 15-00163 03-00004 058-C0184
Ownership Fee Simple
SqFt Source 1656
Acceptable Financing Cash, Conventional, FHA, FHA 203(k), VA
Listing Terms Cash, Conventional, FHA, FHA 203(k), VA
Financing Cash,Conventional,FHA,FHA 203(k),VA
Special Listing Condition Standard
Pets Allowed Cats OK, Dogs OK

GET MORE INFORMATION

Real Estate Consultant

