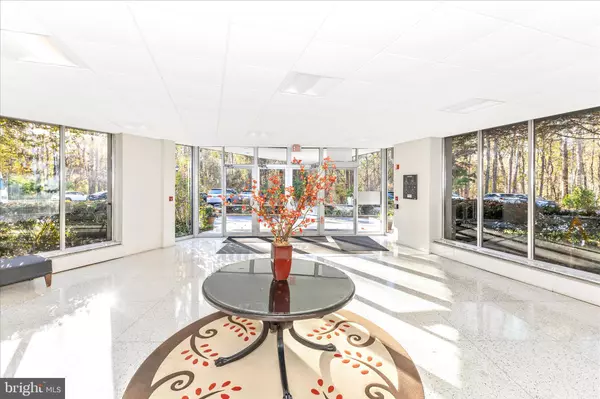
2 Beds
2 Baths
1,220 SqFt
2 Beds
2 Baths
1,220 SqFt
Open House
Sun Nov 09, 1:00pm - 3:00pm
Key Details
Property Type Condo
Sub Type Condo/Co-op
Listing Status Active
Purchase Type For Sale
Square Footage 1,220 sqft
Price per Sqft $266
Subdivision Lakeside Terrace
MLS Listing ID MDMC2206260
Style Contemporary
Bedrooms 2
Full Baths 2
Condo Fees $863/mo
HOA Y/N N
Abv Grd Liv Area 1,220
Year Built 1960
Annual Tax Amount $3,325
Tax Year 2024
Property Sub-Type Condo/Co-op
Source BRIGHT
Property Description
Enjoy natural light and open living in this beautifully updated 2-bedroom, 2-bath corner unit on the 3rd floor, complete with a private balcony overlooking scenic treetop views.
The home showcases a renovated kitchen with granite countertops, stainless steel appliances, and a large granite breakfast bar that opens to the living and dining areas — ideal for entertaining or everyday comfort. Gleaming hardwood floors, crown molding, and elegant finishes continue throughout.
The primary suite offers both a walk-in closet and an additional large closet, along with a luxury renovated bath featuring granite vanity, designer tilework, and a spa-style shower/tub. The second full bath has also been stylishly updated. Two sliding glass doors from the living room lead to a generous balcony that easily accommodates an outdoor seating area — perfect for morning coffee or evening sunsets.
The building offers extra storage, bicycle storage, and a full range of amenities including a pool, tennis courts, tot lot, and picnic area by the lake. The condo fee covers all utilities for truly worry-free living.
Unbeatable location: minutes to I-270, I-495, and Westfield Montgomery Mall with its shops, restaurants, and movie theaters. Nearby Cabin John Park offers top-rated schools and family-friendly recreation — making this home an exceptional value and lifestyle choice.
Location
State MD
County Montgomery
Zoning R30
Rooms
Main Level Bedrooms 2
Interior
Interior Features Kitchen - Table Space, Dining Area, Primary Bath(s), Floor Plan - Traditional
Hot Water Natural Gas
Heating Hot Water, Other
Cooling Ceiling Fan(s), Central A/C
Equipment Disposal, Microwave, Oven/Range - Electric, Range Hood, Refrigerator, Dishwasher
Fireplace N
Window Features Screens,Storm
Appliance Disposal, Microwave, Oven/Range - Electric, Range Hood, Refrigerator, Dishwasher
Heat Source Natural Gas
Laundry Common
Exterior
Parking Features Basement Garage
Garage Spaces 338.0
Utilities Available Cable TV Available
Amenities Available Basketball Courts, Elevator, Extra Storage, Pool - Outdoor, Tennis Courts, Other
Water Access N
View Water
Accessibility Other
Total Parking Spaces 338
Garage Y
Building
Lot Description Backs to Trees
Story 1
Above Ground Finished SqFt 1220
Sewer Public Sewer
Water Public
Architectural Style Contemporary
Level or Stories 1
Additional Building Above Grade, Below Grade
New Construction N
Schools
High Schools Walter Johnson
School District Montgomery County Public Schools
Others
Pets Allowed Y
HOA Fee Include Air Conditioning,Electricity,Ext Bldg Maint,Gas,Heat,Management,Insurance,Pool(s),Reserve Funds,Road Maintenance,Sewer,Snow Removal,Trash,Water
Senior Community No
Tax ID 161001593816
Ownership Condominium
SqFt Source 1220
Security Features Security Gate
Special Listing Condition Standard
Pets Allowed Case by Case Basis
Virtual Tour https://pictureperfectllctours.com/7505-Democracy-Blvd/idx

GET MORE INFORMATION

Real Estate Consultant






