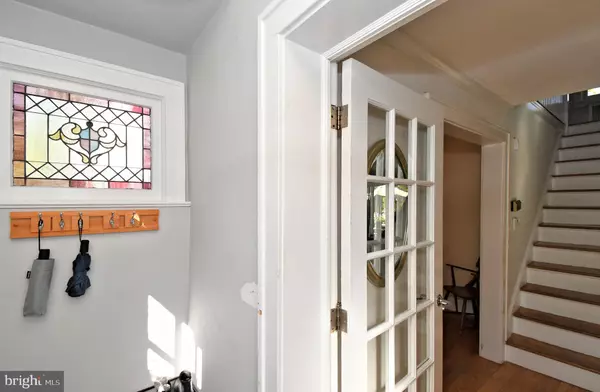
4 Beds
3 Baths
2,474 SqFt
4 Beds
3 Baths
2,474 SqFt
Key Details
Property Type Single Family Home
Sub Type Detached
Listing Status Coming Soon
Purchase Type For Sale
Square Footage 2,474 sqft
Price per Sqft $383
Subdivision Delavue Manor
MLS Listing ID PABU2108532
Style Other,Art Deco
Bedrooms 4
Full Baths 2
Half Baths 1
HOA Y/N N
Abv Grd Liv Area 2,474
Year Built 1918
Available Date 2025-10-31
Annual Tax Amount $11,731
Tax Year 2025
Lot Size 1.102 Acres
Acres 1.1
Lot Dimensions 200x 240.00
Property Sub-Type Detached
Source BRIGHT
Property Description
The hardwood floors welcome you, as you enter the foyer, inviting you in. The formal Living Room, with front to back natural light, is perfect for entertaining with its wood burning stove and huge window overlooking the rear Flagstone patio and grounds. Adjacent to the Living Room is a Sunroom, with hardwood floors, a wood burning fireplace, and lots of windows, that has an entrance to the Greenhouse and rear French door to the back yard. A Formal Dining Room provides the perfect backdrop for your get togethers and opens up to another Sunroom for your relaxation. The Renovated Custom Kitchen has everything today's chef could want: 42” Cabinets, Granite Countertops, Stainless Steel Appliances, Island with seating, Ceramic Tile Backsplash, Bump out Breakfast nook, Cooktop and Range Hood, and recessed lights. First floor remodeled Powder Room. Upstairs, the second floor has 3 Bedrooms and 2 Full Baths. The Master Suite has hardwood floors and a Barn Door leading to a private Remodeled Master Bathroom with Dual Vanities, and a Seamless Glass shower stall. Bedrooms 2 and 3 are spacious, have hardwood floors and are serviced by the Updated Hall Bathroom with Tub/Shower combo with seamless glass. The 3rd Floor has the 4th Bedroom with wall-to-wall carpeting, split wall unit (heat/AC), ceiling fan and walk in cedar closet. The Finished Basement has ceramicl flooring and lots of recessed lighting, providing another level of living! The Laundry Room, with laundry tub, is located in the unfinished area. Storage Room. This fabulous home is situated on a 1.1 acre lot, providing room to roam and a firepit area. Plenty of off-street parking for 10+ cars! Close to everything, including major roads—I-95, US-1, Trains to Philadelphia and New York, shopping and restaurants.
Location
State PA
County Bucks
Area Lower Makefield Twp (10120)
Zoning R2
Rooms
Basement Water Proofing System, Partially Finished, Interior Access, Heated, Full
Interior
Hot Water 60+ Gallon Tank, Natural Gas
Heating Radiant, Hot Water
Cooling Central A/C, Ceiling Fan(s), Ductless/Mini-Split
Flooring Carpet, Hardwood, Stone, Ceramic Tile
Fireplaces Number 1
Inclusions Washer, Dryer and 2 Refrigerators
Fireplace Y
Heat Source Oil
Laundry Basement
Exterior
Parking Features Garage - Side Entry, Oversized
Garage Spaces 5.0
Water Access N
Roof Type Metal,Pitched
Accessibility None
Total Parking Spaces 5
Garage Y
Building
Story 3
Foundation Permanent
Above Ground Finished SqFt 2474
Sewer Public Sewer
Water Public
Architectural Style Other, Art Deco
Level or Stories 3
Additional Building Above Grade, Below Grade
New Construction N
Schools
Elementary Schools Edgewood
Middle Schools C H Boehm
High Schools Pennsbury
School District Pennsbury
Others
Senior Community No
Tax ID 20-038-105
Ownership Fee Simple
SqFt Source 2474
Acceptable Financing Cash, Conventional
Listing Terms Cash, Conventional
Financing Cash,Conventional
Special Listing Condition Standard

GET MORE INFORMATION

Real Estate Consultant






