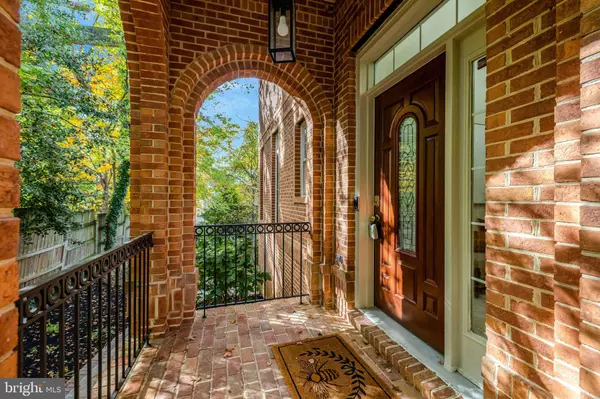
5 Beds
5 Baths
3,836 SqFt
5 Beds
5 Baths
3,836 SqFt
Open House
Sun Nov 02, 1:00pm - 3:00pm
Key Details
Property Type Single Family Home
Sub Type Detached
Listing Status Coming Soon
Purchase Type For Sale
Square Footage 3,836 sqft
Price per Sqft $508
Subdivision West Mc Lean
MLS Listing ID VAFX2276558
Style Colonial
Bedrooms 5
Full Baths 4
Half Baths 1
HOA Y/N N
Abv Grd Liv Area 3,836
Year Built 2006
Available Date 2025-10-30
Annual Tax Amount $22,075
Tax Year 2025
Lot Size 0.258 Acres
Acres 0.26
Property Sub-Type Detached
Source BRIGHT
Property Description
A dramatic two-story foyer welcomes you with soaring ceilings and a view through the sun-drenched living room, where a wall of floor-to-ceiling windows bathes the space in natural light. Elegant custom moldings, tray ceilings, and rich millwork add timeless character throughout.
The expansive family room with a marble-surround fireplace opens to a phenomenal rear deck — perfect for effortless indoor-outdoor entertaining. The adjoining chef's kitchen is impeccably appointed with dual wall ovens, an oversized pantry, and convenient access to the mudroom and three-car garage. An embassy-sized dining room makes a striking statement for formal gatherings, while the light-filled living room provides the perfect balance of comfort and sophistication.
Beyond double doors, the gracious primary suite serves as a private retreat, featuring a spacious sitting area with fireplace, a spa-inspired bath, and abundant closet space. Three additional bedrooms on the upper level offer ensuite or shared Jack-and-Jill baths and generous walk-in closets.
The walk-out lower level is designed for recreation and relaxation, complete with a nanny or guest suite, full bath, two walk-in closets, a wet bar, and a theater room — ideal for entertaining.
Perfectly situated on a quiet, tree-lined street just a short walk to downtown McLean, the McLean Metro, and minutes from Tysons Corner's premier shopping and dining. Convenient access to both Reagan National and Dulles International Airports makes this property a true commuter's dream.
Location
State VA
County Fairfax
Zoning 130
Rooms
Basement Outside Entrance, Fully Finished, Walkout Level
Interior
Interior Features Kitchen - Gourmet, Additional Stairway, Bathroom - Walk-In Shower, Breakfast Area, Dining Area, Family Room Off Kitchen, Formal/Separate Dining Room, Kitchen - Island, Kitchen - Table Space, Pantry, Primary Bath(s), Recessed Lighting, Wood Floors, Walk-in Closet(s), Upgraded Countertops
Hot Water 60+ Gallon Tank, Natural Gas
Heating Central, Zoned
Cooling Central A/C
Fireplaces Number 2
Equipment Built-In Microwave, Cooktop, Dishwasher, Disposal, Dryer, Oven - Wall, Refrigerator, Stainless Steel Appliances, Washer, Water Heater
Fireplace Y
Appliance Built-In Microwave, Cooktop, Dishwasher, Disposal, Dryer, Oven - Wall, Refrigerator, Stainless Steel Appliances, Washer, Water Heater
Heat Source Natural Gas
Laundry Upper Floor
Exterior
Exterior Feature Deck(s)
Parking Features Garage - Side Entry, Garage Door Opener
Garage Spaces 3.0
Water Access N
Accessibility None
Porch Deck(s)
Attached Garage 3
Total Parking Spaces 3
Garage Y
Building
Lot Description Landscaping
Story 3
Foundation Slab
Above Ground Finished SqFt 3836
Sewer Public Sewer
Water Public
Architectural Style Colonial
Level or Stories 3
Additional Building Above Grade, Below Grade
New Construction N
Schools
Elementary Schools Sherman
Middle Schools Longfellow
High Schools Mclean
School District Fairfax County Public Schools
Others
Senior Community No
Tax ID 0302 07120020
Ownership Fee Simple
SqFt Source 3836
Security Features Security System
Special Listing Condition Standard

GET MORE INFORMATION

Real Estate Consultant






