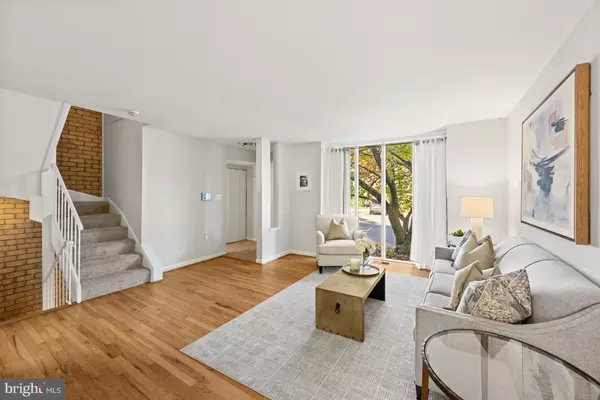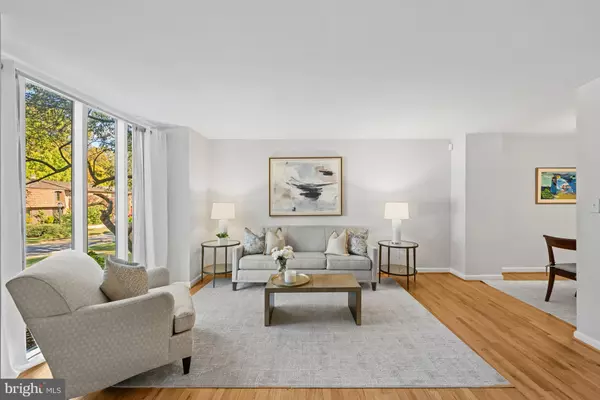
4 Beds
4 Baths
1,929 SqFt
4 Beds
4 Baths
1,929 SqFt
Key Details
Property Type Townhouse
Sub Type Interior Row/Townhouse
Listing Status Active
Purchase Type For Sale
Square Footage 1,929 sqft
Price per Sqft $401
Subdivision Potomac
MLS Listing ID MDMC2194824
Style Traditional
Bedrooms 4
Full Baths 3
Half Baths 1
HOA Fees $487/Semi-Annually
HOA Y/N Y
Abv Grd Liv Area 1,418
Year Built 1971
Available Date 2025-10-29
Annual Tax Amount $7,088
Tax Year 2024
Lot Size 2,219 Sqft
Acres 0.05
Property Sub-Type Interior Row/Townhouse
Source BRIGHT
Property Description
separate dining room with covered deck, eat-in kitchen and powder room. The owners bedroom suite is located on the second level, with renovated ensuite bath. Two additional bedrooms and a renovated hall bath complete this level. On the lower level one will find Bedroom #4 and Fully Bath #3. A desk area and small family room area with fireplace, along with laundry and utilities complete this level. Sliding doors
lead to the patio and deep back garden. In move in condition, this townhome is ready for you to call 8044 Inverness Ridge Road home! A total of 4 bedrooms, 3 and a half baths. All appointments are made via email.
Location
State MD
County Montgomery
Zoning R90
Rooms
Basement Other
Interior
Interior Features Breakfast Area, Floor Plan - Traditional, Formal/Separate Dining Room, Kitchen - Eat-In, Kitchen - Table Space, Recessed Lighting, Upgraded Countertops, Walk-in Closet(s), Wood Floors, Carpet
Hot Water Electric
Heating Forced Air
Cooling Central A/C
Flooring Hardwood, Carpet, Ceramic Tile
Fireplaces Number 1
Equipment Stove, Refrigerator, Dishwasher, Disposal, Washer, Dryer
Fireplace Y
Window Features Casement
Appliance Stove, Refrigerator, Dishwasher, Disposal, Washer, Dryer
Heat Source Natural Gas
Laundry Has Laundry, Lower Floor
Exterior
Exterior Feature Deck(s)
Garage Spaces 2.0
Parking On Site 1
Water Access N
View Garden/Lawn
Accessibility None
Porch Deck(s)
Road Frontage Private
Total Parking Spaces 2
Garage N
Building
Lot Description Rear Yard, Level, Landscaping, Front Yard
Story 3
Foundation Other
Above Ground Finished SqFt 1418
Sewer Public Sewer
Water Public
Architectural Style Traditional
Level or Stories 3
Additional Building Above Grade, Below Grade
New Construction N
Schools
School District Montgomery County Public Schools
Others
HOA Fee Include Snow Removal,Common Area Maintenance,Road Maintenance
Senior Community No
Tax ID 161000904224
Ownership Fee Simple
SqFt Source 1929
Security Features Security System,Smoke Detector
Special Listing Condition Standard
Virtual Tour https://www.relahq.com/mls/206428326

GET MORE INFORMATION

Real Estate Consultant






