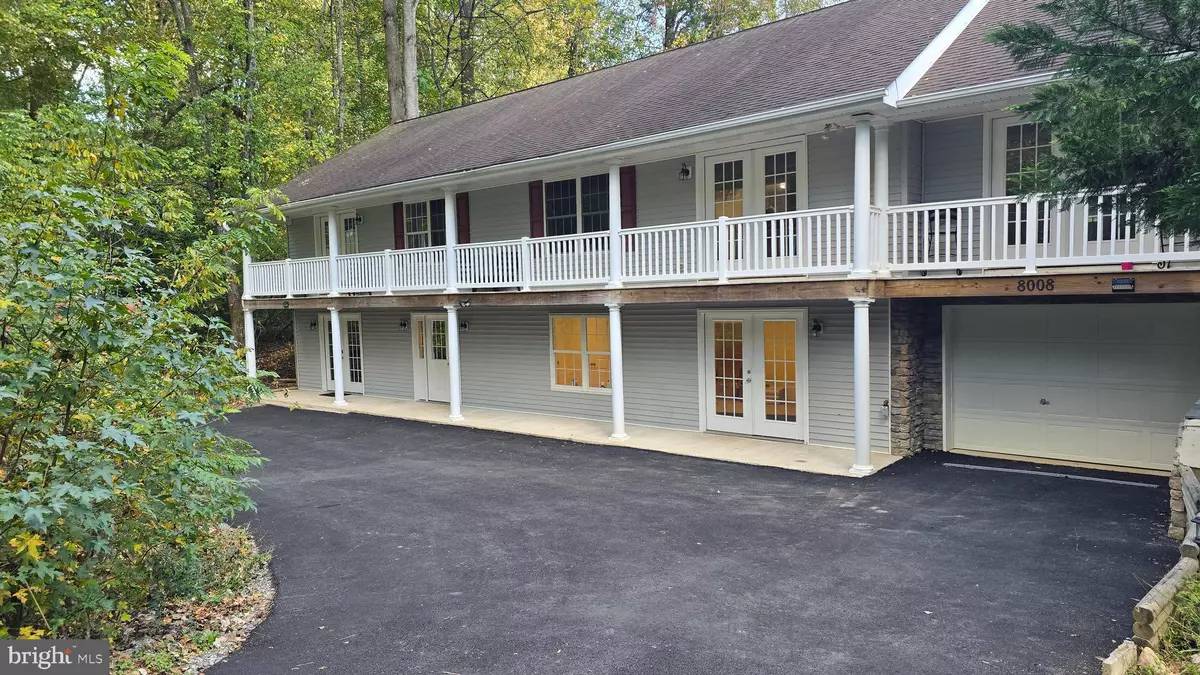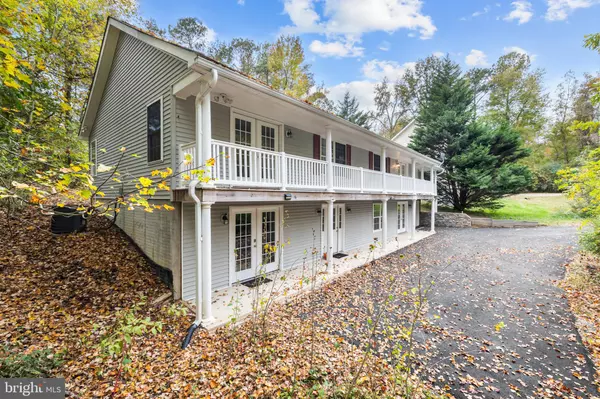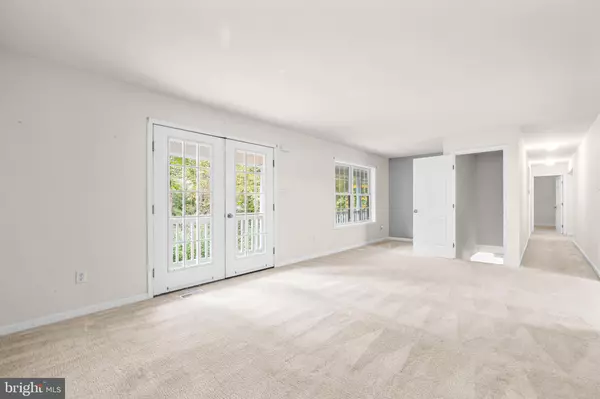
5 Beds
3 Baths
3,554 SqFt
5 Beds
3 Baths
3,554 SqFt
Key Details
Property Type Single Family Home
Sub Type Detached
Listing Status Active
Purchase Type For Sale
Square Footage 3,554 sqft
Price per Sqft $123
Subdivision Presidential Lakes
MLS Listing ID VAKG2007050
Style Raised Ranch/Rambler,Ranch/Rambler
Bedrooms 5
Full Baths 3
HOA Fees $1,194/ann
HOA Y/N Y
Abv Grd Liv Area 1,904
Year Built 2006
Available Date 2025-10-30
Annual Tax Amount $2,568
Tax Year 2022
Lot Size 0.480 Acres
Acres 0.48
Property Sub-Type Detached
Source BRIGHT
Property Description
This spacious 5-bedroom, 3-bath home offers approximately 3,554 sq. ft. of versatile living space — perfect for a large family or potential multi-family use.
Enjoy the outdoors from the large, sweeping balcony that wraps around the home, accessible from the Primary Bedroom, Sunroom, and Living Room.
The lower level features a bedroom with an en suite bath, an additional room that could serve as a bedroom or office, and a large living area filled with natural light from the many windows.
Upstairs, you'll find 3 more bedrooms, 2 full baths, a bright Living Room, Sunroom, and a Chef's Kitchen equipped with stainless steel appliances, a center island, and plenty of counter space.
Recent updates include:
New paved driveway
New refrigerator (2024)
New sump pump (2024)
Professional carpet cleaning
Upgraded ceiling fans
Enjoy all that Presidential Lakes has to offer — including a community swimming pool, wading pool, tot lot & playground, multi-purpose court, picnic pavilions, and two lakes (Lake Monroe & Lake Madison) with boat ramps, beaches, and pavilions for endless outdoor fun.
Come see this beautiful home and experience the Presidential Lakes lifestyle!
Location
State VA
County King George
Zoning R-1
Rooms
Other Rooms Living Room, Dining Room, Primary Bedroom, Bedroom 2, Bedroom 3, Kitchen, Family Room, Den, Foyer, Sun/Florida Room, Laundry, Recreation Room, Utility Room, Bathroom 2, Bathroom 3, Bonus Room, Primary Bathroom
Basement Full, Daylight, Partial, Front Entrance, Garage Access, Walkout Level, Windows, Fully Finished, Sump Pump
Main Level Bedrooms 3
Interior
Interior Features Carpet, Entry Level Bedroom, Family Room Off Kitchen, Kitchen - Island, Primary Bath(s), Recessed Lighting, Bathroom - Soaking Tub, Bathroom - Stall Shower, Bathroom - Jetted Tub, Bathroom - Tub Shower, Ceiling Fan(s)
Hot Water Electric
Heating Heat Pump(s), Central
Cooling Heat Pump(s), Ceiling Fan(s), Central A/C
Flooring Carpet, Ceramic Tile
Equipment Built-In Microwave, Dishwasher, Dryer, Oven/Range - Electric, Refrigerator, Washer, Water Heater, Stove
Fireplace N
Appliance Built-In Microwave, Dishwasher, Dryer, Oven/Range - Electric, Refrigerator, Washer, Water Heater, Stove
Heat Source Electric
Laundry Basement, Has Laundry, Lower Floor
Exterior
Exterior Feature Balcony, Patio(s)
Garage Spaces 2.0
Amenities Available Basketball Courts, Bike Trail, Beach, Club House, Common Grounds, Jog/Walk Path, Lake, Picnic Area, Pool - Outdoor, Water/Lake Privileges
Water Access Y
Water Access Desc Canoe/Kayak,Private Access,Swimming Allowed,Personal Watercraft (PWC),Boat - Powered
Accessibility None
Porch Balcony, Patio(s)
Total Parking Spaces 2
Garage N
Building
Lot Description Backs to Trees
Story 2
Foundation Block
Above Ground Finished SqFt 1904
Sewer On Site Septic, Septic < # of BR
Water Public
Architectural Style Raised Ranch/Rambler, Ranch/Rambler
Level or Stories 2
Additional Building Above Grade, Below Grade
Structure Type Dry Wall,Cathedral Ceilings
New Construction N
Schools
School District King George County Public Schools
Others
HOA Fee Include Pool(s),Common Area Maintenance,Trash,Snow Removal
Senior Community No
Tax ID 23A 6 27
Ownership Fee Simple
SqFt Source 3554
Special Listing Condition Standard
Virtual Tour https://my.matterport.com/show/?m=9EFym85tajA&mls=1

GET MORE INFORMATION

Real Estate Consultant






