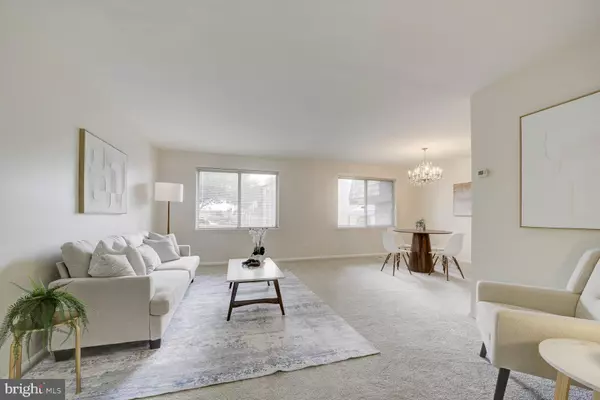
4 Beds
4 Baths
1,500 SqFt
4 Beds
4 Baths
1,500 SqFt
Open House
Sun Oct 19, 2:00pm - 4:00pm
Key Details
Property Type Condo
Sub Type Condo/Co-op
Listing Status Coming Soon
Purchase Type For Sale
Square Footage 1,500 sqft
Price per Sqft $276
Subdivision Brighton East
MLS Listing ID MDMC2203950
Style Chalet
Bedrooms 4
Full Baths 3
Half Baths 1
Condo Fees $292/mo
HOA Y/N N
Abv Grd Liv Area 1,500
Year Built 1971
Available Date 2025-10-14
Annual Tax Amount $4,090
Tax Year 2025
Property Sub-Type Condo/Co-op
Source BRIGHT
Property Description
Welcome to this beautifully renovated 4-bedroom, 3.5-bathroom townhome condominium, offering the perfect blend of modern comfort and convenience. This home impresses from the moment you step inside. You'll be greeted by a bright, inviting atmosphere filled with natural light and fresh paint throughout. The modern kitchen is ideal for both everyday living and entertaining. Enjoy brand-new luxury vinyl plank flooring on the main level, complemented by soft new carpet in the living areas and each of the four spacious bedrooms for that cozy, move-in-ready feel. All three-and-a-half updated bathrooms offer new vanities and stylish finishes. Step outside to your private backyard, a perfect retreat for relaxing, gardening, or hosting guests. Additional conveniences include two assigned parking spaces right at your doorstep.
Perfectly located in the heart of Gaithersburg, you'll love being moments from Rio and Downtown Crown, where you can explore upscale shopping, dining, and entertainment. With nearby parks, schools, and major commuter routes like I-270, I-370, and ICC-200, you'll enjoy the best of both comfort and convenience in a vibrant, welcoming community.
Don't miss this incredible opportunity to own a bright, spacious, and move-in-ready home — schedule your private tour today and get ready to fall in love!
Location
State MD
County Montgomery
Zoning R18
Rooms
Basement Connecting Stairway, Rear Entrance, Partially Finished, Walkout Level, Windows
Interior
Hot Water Natural Gas
Heating Forced Air
Cooling Central A/C
Heat Source Natural Gas
Exterior
Garage Spaces 2.0
Water Access N
Accessibility None
Total Parking Spaces 2
Garage N
Building
Story 3
Foundation Slab
Above Ground Finished SqFt 1500
Sewer Public Sewer
Water Public
Architectural Style Chalet
Level or Stories 3
Additional Building Above Grade
New Construction N
Schools
School District Montgomery County Public Schools
Others
Pets Allowed Y
Senior Community No
Tax ID 160900823880
Ownership Fee Simple
SqFt Source 1500
Special Listing Condition Probate Listing
Pets Allowed Case by Case Basis

GET MORE INFORMATION

Real Estate Consultant






