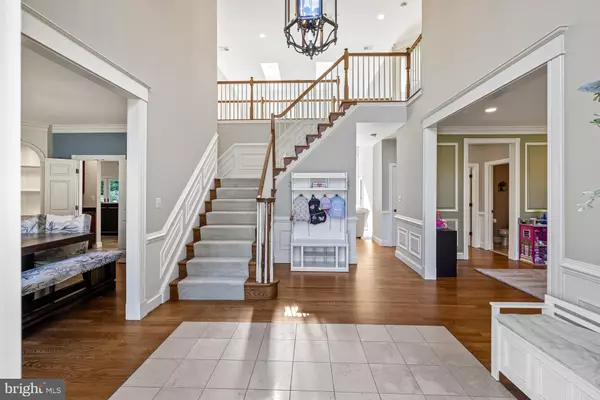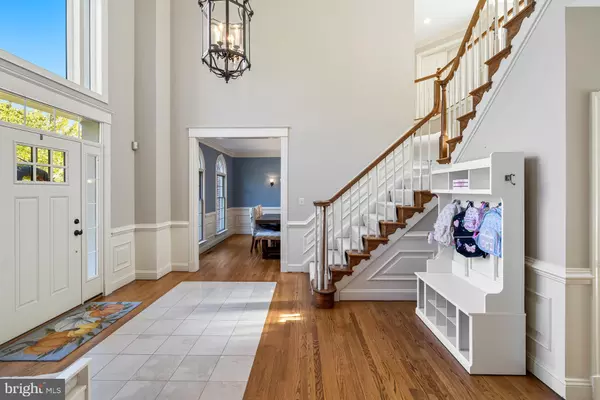
4 Beds
5 Baths
5,521 SqFt
4 Beds
5 Baths
5,521 SqFt
Key Details
Property Type Single Family Home
Sub Type Detached
Listing Status Active
Purchase Type For Sale
Square Footage 5,521 sqft
Price per Sqft $153
Subdivision Tall Oaks
MLS Listing ID MDAA2125298
Style Other
Bedrooms 4
Full Baths 4
Half Baths 1
HOA Fees $233/ann
HOA Y/N Y
Abv Grd Liv Area 4,010
Year Built 1996
Available Date 2025-10-09
Annual Tax Amount $7,778
Tax Year 2024
Lot Size 0.950 Acres
Acres 0.95
Property Sub-Type Detached
Source BRIGHT
Property Description
The sun-drenched 2-story foyer opens to formal living and dining rooms, a private office (or 5th bedroom), and a dramatic 2-story family room with catwalk overlook. A gourmet kitchen anchors the heart of the home with a cooktop island, double ovens, butler's pantry, and bright morning room lounge area or additional dining space.
The finished basement features a full bar, tasting room, and walk-up access to rear yard. Outdoors enjoy a private expansive deck, fire pit area, and serene views. Minutes to Chesapeake Beach, Annapolis, DC, and all the waterfront hotspots this is more than a home, it's a lifestyle. Stop in and check out why you should call this place home.
Location
State MD
County Anne Arundel
Zoning RA
Rooms
Basement Other
Interior
Interior Features Bar, Breakfast Area, Built-Ins, Carpet, Ceiling Fan(s), Combination Kitchen/Dining, Dining Area, Family Room Off Kitchen, Pantry, Recessed Lighting, Bathroom - Soaking Tub, Wainscotting, Water Treat System, Window Treatments, Wine Storage, Wood Floors
Hot Water Electric
Heating Heat Pump(s)
Cooling Heat Pump(s), Zoned, Central A/C
Fireplaces Number 2
Equipment Cooktop, Dishwasher, Oven - Double, Stainless Steel Appliances, Water Heater
Fireplace Y
Window Features Screens
Appliance Cooktop, Dishwasher, Oven - Double, Stainless Steel Appliances, Water Heater
Heat Source Electric, Oil
Laundry Main Floor
Exterior
Exterior Feature Porch(es)
Parking Features Garage - Side Entry
Garage Spaces 2.0
Water Access N
View Trees/Woods
Accessibility None
Porch Porch(es)
Attached Garage 2
Total Parking Spaces 2
Garage Y
Building
Story 3
Foundation Slab
Above Ground Finished SqFt 4010
Sewer Septic Exists
Water Well
Architectural Style Other
Level or Stories 3
Additional Building Above Grade, Below Grade
New Construction N
Schools
High Schools Southern
School District Anne Arundel County Public Schools
Others
Pets Allowed Y
HOA Fee Include Common Area Maintenance
Senior Community No
Tax ID 020873590036321
Ownership Fee Simple
SqFt Source 5521
Security Features Smoke Detector
Acceptable Financing Cash, Conventional, FHA, VA
Listing Terms Cash, Conventional, FHA, VA
Financing Cash,Conventional,FHA,VA
Special Listing Condition Standard
Pets Allowed No Pet Restrictions
Virtual Tour https://youtube.com/shorts/62NKIVbHCs4?feature=share

GET MORE INFORMATION

Real Estate Consultant






