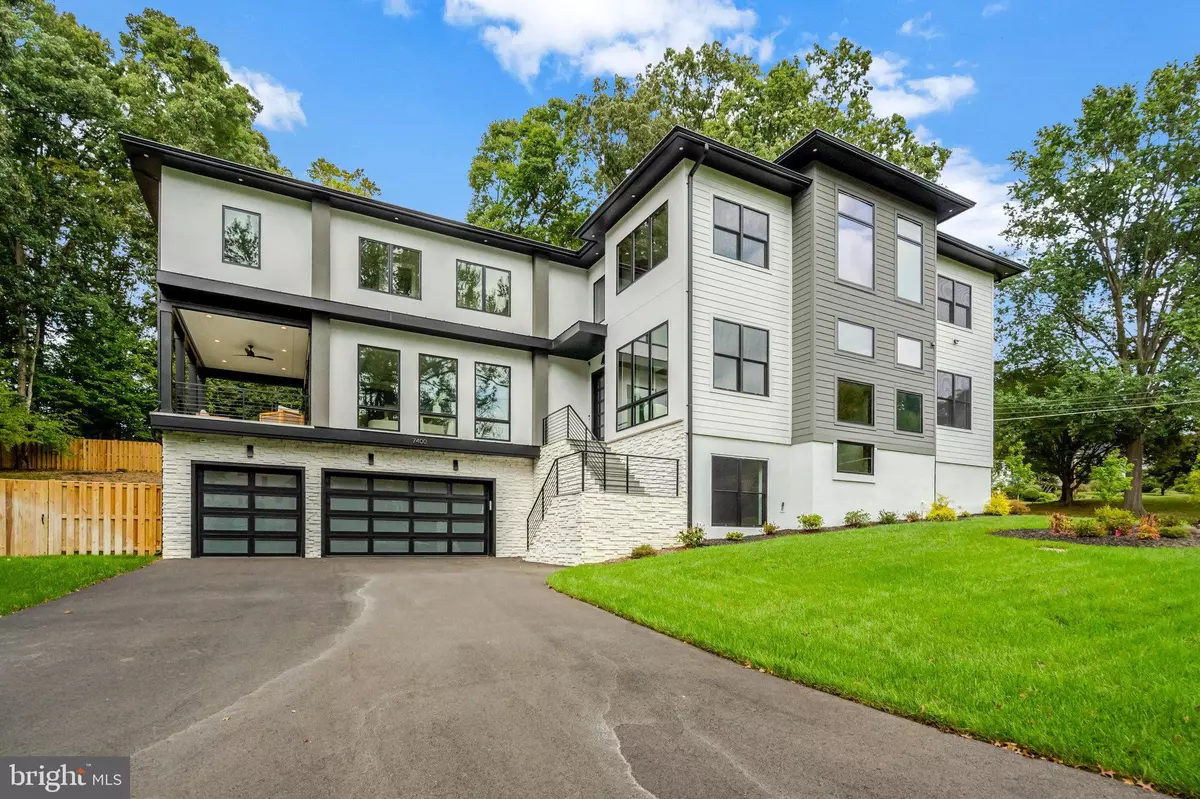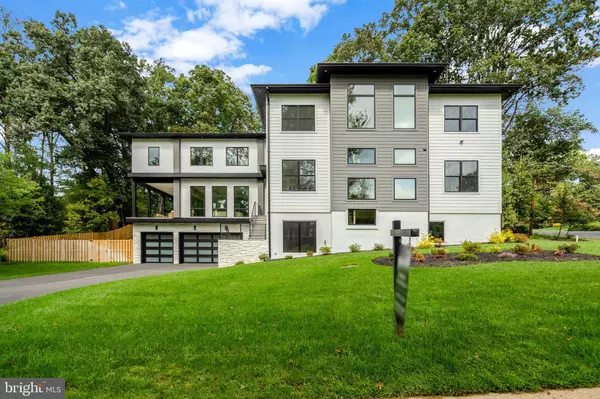
6 Beds
8 Baths
7,450 SqFt
6 Beds
8 Baths
7,450 SqFt
Open House
Sun Nov 23, 2:00pm - 4:00pm
Key Details
Property Type Single Family Home
Sub Type Detached
Listing Status Active
Purchase Type For Sale
Square Footage 7,450 sqft
Price per Sqft $468
Subdivision West Langley
MLS Listing ID VAFX2268674
Style Contemporary,Transitional
Bedrooms 6
Full Baths 6
Half Baths 2
HOA Y/N N
Abv Grd Liv Area 5,364
Year Built 2025
Tax Year 2025
Lot Size 0.503 Acres
Acres 0.5
Property Sub-Type Detached
Source BRIGHT
Property Description
The fully finished lower level is an entertainer's dream—complete with a sleek wet bar and wine storage, an exercise room, a pre-wired 7.2.4 surround sound media room, and a private guest suite with full bath.Practicality meets style in the thoughtfully designed mudroom, featuring a built-in bench, cubbies, and a dedicated dog wash station, all tailored for today's lifestyle.Dumbwaiter from the garage to the main level to transport groceries. Garage includes a modern insulated tempered full-glass black garage door with keypad access.Refined yet comfortable, dramatic yet practical—this stunning home is designed for the modern family who values beauty, space, and intentional design in every detail.
**Designed and built by Green Valley Custom Builders - 2024 & 2025 NVBIA Award Winner for Best Design and Architecture in the $3.5M - $5M Category! ** Green Valley Custom Builders, a family-owned luxury home builder, has been proudly serving Northern Virginia since 2013. Renowned for creating inspired living spaces, they seamlessly integrate modern design with an indoor - outdoor lifestyle concept, exceptional craftsmanship, and sustainable practices. Each home showcases open floor plans, soaring ceilings, and expansive windows - features thoughtfully designed to elevate everyday living while balancing beauty and functionality. What truly sets Green Valley apart is their commitment to genuine hospitality. More than providing exceptional service, they deliver a seamless building experience and lasting support for homeowners well beyond move-in.
Location
State VA
County Fairfax
Rooms
Basement Connecting Stairway, Daylight, Full, Drainage System, Fully Finished, Garage Access, Heated, Other, Outside Entrance, Shelving, Walkout Stairs, Water Proofing System
Main Level Bedrooms 1
Interior
Interior Features Attic, Bar, Bathroom - Soaking Tub, Bathroom - Stall Shower, Bathroom - Tub Shower, Bathroom - Walk-In Shower, Breakfast Area, Built-Ins, Ceiling Fan(s), Combination Kitchen/Living, Dining Area, Entry Level Bedroom, Family Room Off Kitchen, Floor Plan - Open, Kitchen - Gourmet, Kitchen - Island, Pantry, Primary Bath(s), Recessed Lighting, Walk-in Closet(s), Upgraded Countertops, Wine Storage, Wood Floors, Other
Hot Water Natural Gas
Heating Forced Air
Cooling Central A/C
Flooring Hardwood
Fireplaces Number 2
Equipment Built-In Range, Built-In Microwave, Dishwasher, Disposal, Exhaust Fan, Microwave, Oven/Range - Gas, Range Hood, Refrigerator, Six Burner Stove, Water Heater, Stainless Steel Appliances
Fireplace Y
Window Features Energy Efficient,ENERGY STAR Qualified
Appliance Built-In Range, Built-In Microwave, Dishwasher, Disposal, Exhaust Fan, Microwave, Oven/Range - Gas, Range Hood, Refrigerator, Six Burner Stove, Water Heater, Stainless Steel Appliances
Heat Source Natural Gas
Laundry Upper Floor
Exterior
Exterior Feature Patio(s)
Parking Features Garage Door Opener, Inside Access
Garage Spaces 9.0
Water Access N
Roof Type Architectural Shingle
Accessibility Other
Porch Patio(s)
Attached Garage 3
Total Parking Spaces 9
Garage Y
Building
Story 3
Foundation Concrete Perimeter
Above Ground Finished SqFt 5364
Sewer Public Sewer
Water Public
Architectural Style Contemporary, Transitional
Level or Stories 3
Additional Building Above Grade, Below Grade
Structure Type 9'+ Ceilings
New Construction Y
Schools
Elementary Schools Churchill Road
Middle Schools Cooper
High Schools Langley
School District Fairfax County Public Schools
Others
Pets Allowed Y
Senior Community No
Tax ID 0213 10 0060
Ownership Fee Simple
SqFt Source 7450
Security Features Carbon Monoxide Detector(s),Main Entrance Lock,Security System
Special Listing Condition Standard
Pets Allowed No Pet Restrictions
Virtual Tour https://vimeo.com/1121191513

GET MORE INFORMATION

Real Estate Consultant






