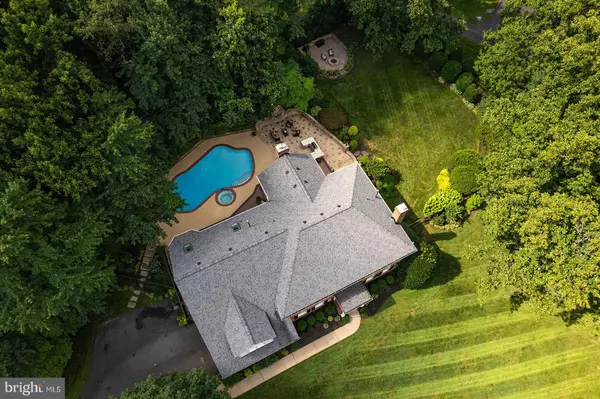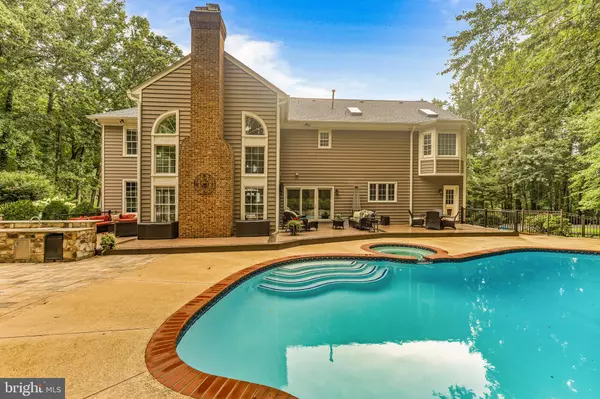4 Beds
6 Baths
6,462 SqFt
4 Beds
6 Baths
6,462 SqFt
OPEN HOUSE
Thu Aug 14, 5:00pm - 7:00pm
Sun Aug 17, 2:00pm - 4:00pm
Key Details
Property Type Single Family Home
Sub Type Detached
Listing Status Coming Soon
Purchase Type For Sale
Square Footage 6,462 sqft
Price per Sqft $276
Subdivision Fox Den Estates
MLS Listing ID VAFX2258574
Style Colonial
Bedrooms 4
Full Baths 5
Half Baths 1
HOA Y/N N
Abv Grd Liv Area 4,362
Year Built 1989
Available Date 2025-08-14
Annual Tax Amount $18,023
Tax Year 2025
Lot Size 0.906 Acres
Acres 0.91
Property Sub-Type Detached
Source BRIGHT
Property Description
retreat nestled on nearly an acre in one of Oakton's most sought-
after neighborhoods. This timeless center hall Colonial
seamlessly blends classic architectural charm with modern
comfort and resort style outdoor living. Ideally located within the
coveted Oakton High School pyramid, the home offers a perfect
balance of space, natural light, and sophisticated design.
Inside, the main level features a dramatic two-story family
room, flooded with sunlight and centered around a cozy fireplace. The
spacious kitchen is perfect for entertaining and opens directly
to an outdoor oasis, complete with a sparkling pool, wrap-around
deck, built-in outdoor kitchen with bar seating, a substantial stone
fireplace and a firepit perfect for gathering for s'mores under the
stars. Also on the main level is a dedicated office/library with custom shelving .
Upstairs, a loft with a wall of built-ins overlooks the family room,
creating a flexible space for reading, work, or play. The luxurious
primary suite is a serene retreat featuring two full bathrooms and
four generous walk-in closets. Three additional upper-level
bedrooms each have direct access to a private, full bathroom,
offering comfort and convenience for family or guests.
The walk-out lower level is designed for relaxation and recreation,
showcasing a wet bar, custom billiards area, and surround
sound, this is a perfect place to entertain. This level also includes
a guest suite with a private, full bath. Finishing out the lower level, is
a spacious home gym with a TV and an enclosed workshop
area.
With easy access to Routes 50 and I-66 and just a short drive to
Dulles Airport, the location is ideal for commuters and frequent
travelers. Enjoy nearby shopping, dining, and entertainment at
Fair Oaks Mall, Fairfax Corner, Fair Lakes Mall and Fairfax
Towne Center.
The owners have meticulously maintained this home with more than $400K in quality upgrades including: Pool Heater (2022) Gutters with Gutter Gaurds (2021), Roof, Siding, Trim, Soffits (2020), Trex decking with safety lighting and railing (2020), 2 A/C units (2018).
Zoned for top-rated Waples Mill Elementary, Franklin Middle, and
Oakton High School.
This is a rare opportunity to enjoy timeless style, modern living, and a
backyard paradise—12178 Brecknock Street is the home you've been waiting for!
OPEN HOUSES THURSDAY, AUGUST 14TH 5-7PM, AND SUNDAY, AUGUST 17TH, 2-4PM.
Location
State VA
County Fairfax
Zoning 110
Rooms
Basement Walkout Stairs
Interior
Interior Features Breakfast Area, Bathroom - Walk-In Shower, Bathroom - Tub Shower, Built-Ins, Butlers Pantry, Carpet, Crown Moldings, Family Room Off Kitchen, Floor Plan - Open, Formal/Separate Dining Room, Kitchen - Eat-In, Kitchen - Island, Kitchen - Gourmet, Kitchen - Table Space, Primary Bath(s), Recessed Lighting, Walk-in Closet(s), Window Treatments, Wood Floors, Ceiling Fan(s)
Hot Water Natural Gas
Heating Forced Air
Cooling Central A/C
Flooring Hardwood, Solid Hardwood, Ceramic Tile, Carpet, Partially Carpeted
Fireplaces Number 3
Fireplace Y
Heat Source Natural Gas
Laundry Main Floor
Exterior
Exterior Feature Patio(s)
Parking Features Garage - Side Entry, Garage Door Opener, Inside Access
Garage Spaces 6.0
Fence Rear
Pool In Ground, Concrete
Water Access N
View Trees/Woods
Roof Type Architectural Shingle
Accessibility None
Porch Patio(s)
Attached Garage 2
Total Parking Spaces 6
Garage Y
Building
Lot Description Landscaping, No Thru Street, Premium, Private, Rear Yard, SideYard(s), Front Yard
Story 3
Foundation Block
Sewer Septic = # of BR
Water Public
Architectural Style Colonial
Level or Stories 3
Additional Building Above Grade, Below Grade
Structure Type 9'+ Ceilings,2 Story Ceilings,Dry Wall,High
New Construction N
Schools
Elementary Schools Waples Mill
Middle Schools Franklin
High Schools Oakton
School District Fairfax County Public Schools
Others
Senior Community No
Tax ID 0461 29 0010
Ownership Fee Simple
SqFt Source Assessor
Special Listing Condition Standard

GET MORE INFORMATION
Real Estate Consultant






