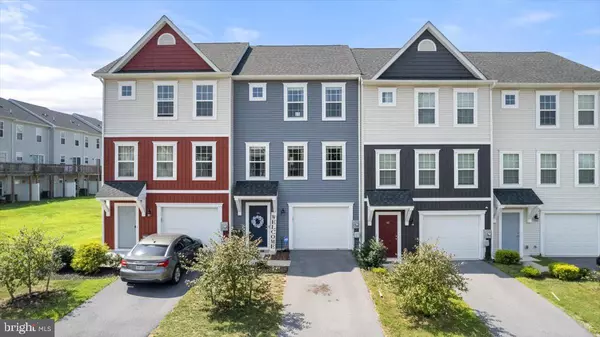3 Beds
3 Baths
1,798 SqFt
3 Beds
3 Baths
1,798 SqFt
Key Details
Property Type Townhouse
Sub Type Interior Row/Townhouse
Listing Status Coming Soon
Purchase Type For Sale
Square Footage 1,798 sqft
Price per Sqft $152
Subdivision Bridle Creek
MLS Listing ID WVBE2042952
Style Colonial
Bedrooms 3
Full Baths 2
Half Baths 1
HOA Fees $16/ann
HOA Y/N Y
Abv Grd Liv Area 1,360
Year Built 2020
Available Date 2025-08-15
Annual Tax Amount $1,303
Tax Year 2022
Lot Size 1,742 Sqft
Acres 0.04
Property Sub-Type Interior Row/Townhouse
Source BRIGHT
Property Description
Step inside to find a bright and open main level with a large living room that flows into the dining area and kitchen—perfect for everyday living and entertaining. Upstairs, the primary suite features a private en suite bathroom, while two additional bedrooms and a full bath provide plenty of space for family or guests.
Outside, enjoy a deck and fully fenced backyard—ideal for pets, kids, or relaxing evenings outdoors. The home also offers designated parking, with additional visitor spaces available nearby for added convenience.
Located just minutes from commuter routes, shopping, dining, and the VA Medical Center, this home combines comfort, convenience, and community. 44 Perfecta Place is a must-see in Bridle Creek!
Location
State WV
County Berkeley
Zoning 101
Rooms
Basement Walkout Level, Garage Access, Fully Finished
Interior
Interior Features Breakfast Area, Ceiling Fan(s), Floor Plan - Traditional, Kitchen - Island, Kitchen - Table Space, Recessed Lighting, Bathroom - Soaking Tub, Upgraded Countertops, Walk-in Closet(s), Window Treatments, Other
Hot Water Electric
Heating Heat Pump(s)
Cooling Central A/C, Ceiling Fan(s)
Flooring Luxury Vinyl Plank, Carpet
Equipment Built-In Microwave, Dishwasher, Disposal, Dryer, Oven/Range - Electric, Refrigerator, Stainless Steel Appliances, Washer, Water Heater
Fireplace N
Window Features Screens,Energy Efficient
Appliance Built-In Microwave, Dishwasher, Disposal, Dryer, Oven/Range - Electric, Refrigerator, Stainless Steel Appliances, Washer, Water Heater
Heat Source Electric
Laundry Lower Floor
Exterior
Exterior Feature Deck(s)
Parking Features Garage - Front Entry
Garage Spaces 1.0
Amenities Available Common Grounds, Jog/Walk Path
Water Access N
Roof Type Architectural Shingle
Street Surface Black Top
Accessibility Other
Porch Deck(s)
Road Frontage Road Maintenance Agreement
Attached Garage 1
Total Parking Spaces 1
Garage Y
Building
Lot Description Backs - Open Common Area, Landscaping
Story 3
Foundation Slab
Sewer Public Sewer
Water Public
Architectural Style Colonial
Level or Stories 3
Additional Building Above Grade, Below Grade
Structure Type 9'+ Ceilings,Dry Wall
New Construction N
Schools
School District Berkeley County Schools
Others
Pets Allowed Y
HOA Fee Include Common Area Maintenance,Road Maintenance
Senior Community No
Tax ID 08 10H011400000000
Ownership Fee Simple
SqFt Source Estimated
Acceptable Financing Cash, Conventional, FHA, USDA, VA
Listing Terms Cash, Conventional, FHA, USDA, VA
Financing Cash,Conventional,FHA,USDA,VA
Special Listing Condition Standard
Pets Allowed Cats OK, Dogs OK

GET MORE INFORMATION
Real Estate Consultant






