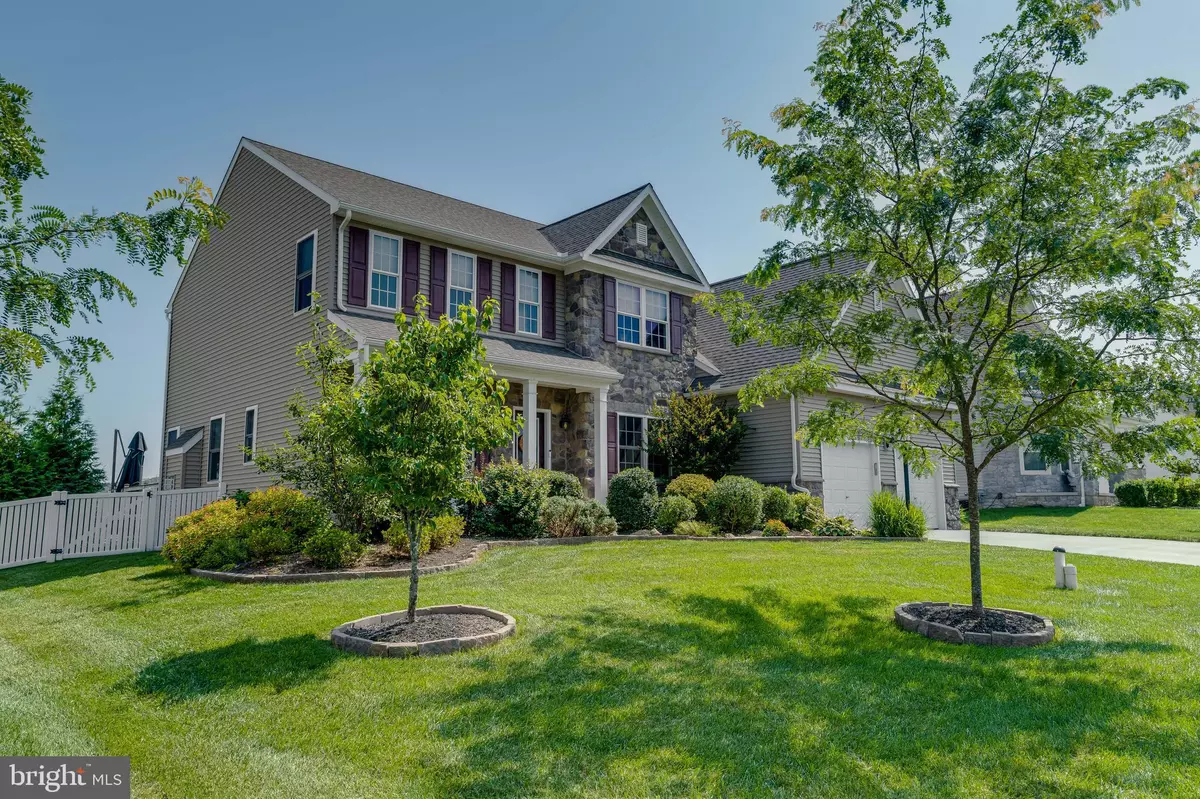4 Beds
3 Baths
3,658 SqFt
4 Beds
3 Baths
3,658 SqFt
OPEN HOUSE
Thu Aug 14, 5:00pm - 7:00pm
Key Details
Property Type Single Family Home
Sub Type Detached
Listing Status Coming Soon
Purchase Type For Sale
Square Footage 3,658 sqft
Price per Sqft $177
Subdivision Buckingham Preserve
MLS Listing ID PABK2061016
Style Traditional
Bedrooms 4
Full Baths 2
Half Baths 1
HOA Fees $10/qua
HOA Y/N Y
Abv Grd Liv Area 3,323
Year Built 2018
Available Date 2025-08-14
Annual Tax Amount $10,756
Tax Year 2025
Lot Size 0.360 Acres
Acres 0.36
Lot Dimensions 88.00 x 180.00
Property Sub-Type Detached
Source BRIGHT
Property Description
Located in the highly desirable Buckingham Preserve neighborhood of Douglassville, this 7-year-young Augusta model by Keystone Homes offers over 3,600 square feet of thoughtfully designed living space across the main floor, upper level, and partially finished basement. Enjoy the perfect blend of suburban charm and scenic mountain views in this sought-after community. Step inside to find 9-foot ceilings on the main and basement levels, with the upper level offering 8-foot ceilings, adding an open and expansive feel throughout. Flooring features a blend of durable EVP and cozy carpeting. Off the foyer, a versatile room serves beautifully as a home office, sitting room, or study, with a nearby half bath for convenience. To the right, a formal dining room flows into a well-equipped kitchen with tall cabinets, granite countertops, a wall oven, and ample seating—open to the spacious living room for seamless entertaining, a breakfast nook, and daily gathering. The primary suite is tucked privately in the rear of the main level, offering a peaceful retreat with dual walk-in closets, two vanities, and a luxurious walk-in shower. Upstairs, enjoy a large loft area with potential to be converted into a 5th bedroom, plus three additional bedrooms and a second full bath.
A combined laundry/utility room, complete with built-ins for pantry space, connects to the 2-car garage for everyday ease. The full-footprint basement is 50% finished and ready for more, with a bathroom rough-in, sump pump with battery back-up, and passive radon system already in place. Out back, your own private escape awaits with an extensive hardscaped patio, heated saltwater pool, black aluminum fencing, and a newly fenced-in yard—perfect for pets, play, or outdoor living. Additional highlights include a whole-house water filtration system; new roof, soffit, fascia, and gutter system (in progress); friendly, walkable community with stunning mountain views. Combining quality construction, functional upgrades, and lifestyle-enhancing features, this home in Buckingham Preserve checks all the boxes. Schedule your private showing today!
Location
State PA
County Berks
Area Union Twp (10288)
Zoning SR
Rooms
Other Rooms Living Room, Dining Room, Primary Bedroom, Sitting Room, Bedroom 3, Bedroom 4, Kitchen, Basement, Foyer, Breakfast Room, Laundry, Loft, Office, Storage Room, Utility Room, Bathroom 2, Primary Bathroom, Half Bath
Basement Full, Partially Finished, Sump Pump, Other, Improved, Rough Bath Plumb, Unfinished
Main Level Bedrooms 1
Interior
Interior Features Bar, Bathroom - Walk-In Shower, Bathroom - Tub Shower, Breakfast Area, Built-Ins, Carpet, Ceiling Fan(s), Combination Kitchen/Living, Dining Area, Entry Level Bedroom, Family Room Off Kitchen, Floor Plan - Open, Formal/Separate Dining Room, Kitchen - Island, Kitchen - Table Space, Pantry, Primary Bath(s), Upgraded Countertops, Walk-in Closet(s)
Hot Water Electric
Heating Forced Air
Cooling Central A/C
Fireplaces Number 1
Fireplaces Type Gas/Propane
Inclusions pool box, wine rack in basement, metal file cabinet, pool safety cover, pool cover pump, pool automatic cleaner, tv mounts
Equipment Cooktop, Dishwasher, Disposal, Oven - Wall, Range Hood
Fireplace Y
Window Features Double Hung,Double Pane,Insulated
Appliance Cooktop, Dishwasher, Disposal, Oven - Wall, Range Hood
Heat Source Natural Gas
Laundry Main Floor
Exterior
Exterior Feature Deck(s), Patio(s), Porch(es)
Parking Features Garage - Front Entry, Garage Door Opener, Inside Access
Garage Spaces 4.0
Fence Aluminum, Split Rail, Partially, Rear, Vinyl
Pool Fenced, Heated, In Ground, Saltwater, Other
Amenities Available None
Water Access N
View Garden/Lawn, Mountain, Street
Street Surface Black Top,Paved
Accessibility None
Porch Deck(s), Patio(s), Porch(es)
Road Frontage Boro/Township
Attached Garage 2
Total Parking Spaces 4
Garage Y
Building
Lot Description Backs - Open Common Area, Front Yard, Landscaping, Open, Poolside, Rear Yard, Rural, SideYard(s)
Story 2
Foundation Concrete Perimeter
Sewer Public Sewer
Water Public
Architectural Style Traditional
Level or Stories 2
Additional Building Above Grade, Below Grade
New Construction N
Schools
High Schools Daniel Boone Area
School District Daniel Boone Area
Others
HOA Fee Include Common Area Maintenance
Senior Community No
Tax ID 88-5363-02-57-9599
Ownership Fee Simple
SqFt Source Assessor
Security Features Carbon Monoxide Detector(s),Security System,Smoke Detector
Acceptable Financing Cash, Conventional, FHA, VA
Listing Terms Cash, Conventional, FHA, VA
Financing Cash,Conventional,FHA,VA
Special Listing Condition Standard

GET MORE INFORMATION
Real Estate Consultant






