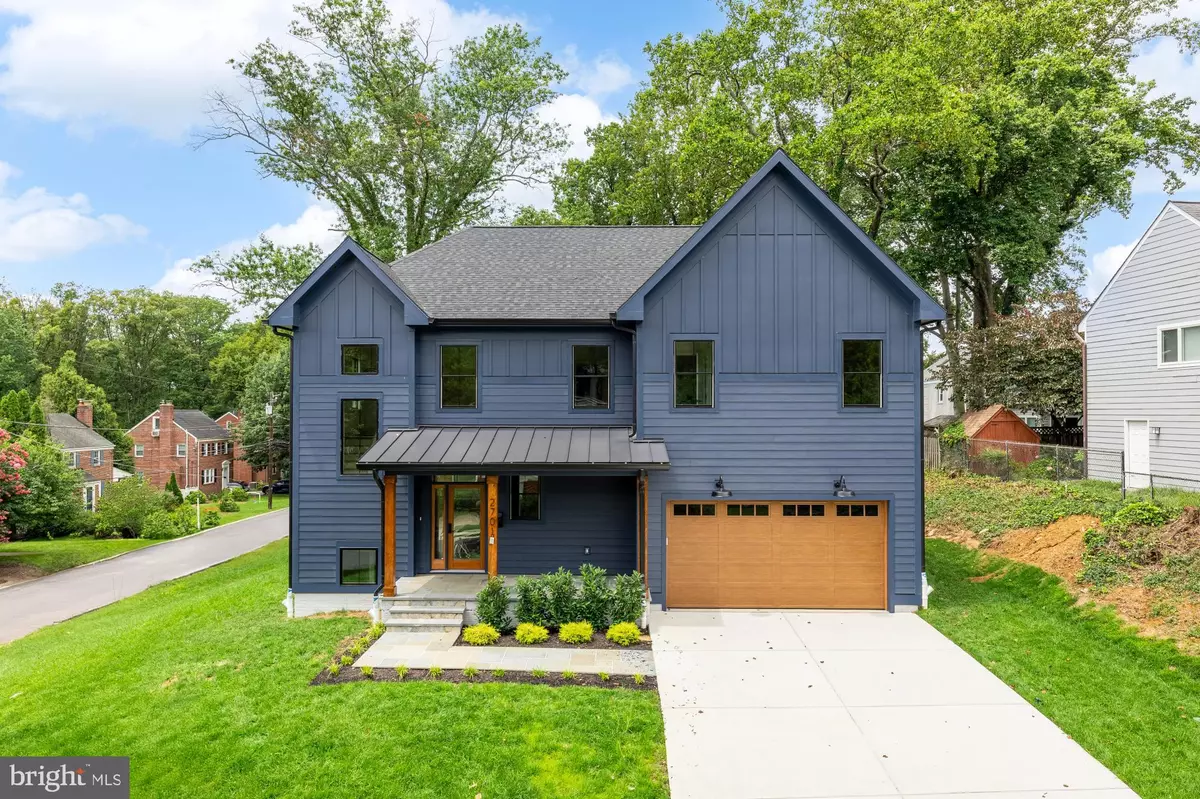5 Beds
5 Baths
4,339 SqFt
5 Beds
5 Baths
4,339 SqFt
OPEN HOUSE
Sun Aug 03, 1:00pm - 3:00pm
Key Details
Property Type Single Family Home
Sub Type Detached
Listing Status Active
Purchase Type For Sale
Square Footage 4,339 sqft
Price per Sqft $490
Subdivision Chevy Chase
MLS Listing ID MDMC2192150
Style Contemporary
Bedrooms 5
Full Baths 4
Half Baths 1
HOA Y/N N
Abv Grd Liv Area 4,339
Year Built 2025
Annual Tax Amount $23,430
Tax Year 2025
Lot Size 9,639 Sqft
Acres 0.22
Property Sub-Type Detached
Source BRIGHT
Property Description
Perched on a prime, generously sized corner lot in the heart of Chevy Chase, this new construction home offers more than 4,300 square feet of modern living, featuring expansive open spaces, a chef's kitchen, generous outdoor space, and a serene primary suite, all framed by refined finishes and energy-efficient innovation. Signature Francis elements are thoughtfully integrated throughout, with every detail designed to elevate daily living and create a home that truly fits the way you want to live.
Opportunities to own a Francis Development home are few and far between. Experience the difference for yourself at 2701 Blaine Drive. Schedule a private tour today!
Location
State MD
County Montgomery
Zoning R60
Rooms
Basement Fully Finished, Windows
Interior
Interior Features Walk-in Closet(s), Wood Floors, Combination Dining/Living, Combination Kitchen/Dining, Combination Kitchen/Living, Family Room Off Kitchen, Kitchen - Island
Hot Water Natural Gas
Heating Forced Air, Central
Cooling Central A/C
Flooring Hardwood, Wood
Fireplaces Number 1
Fireplaces Type Gas/Propane
Equipment Built-In Microwave, Oven/Range - Gas, Refrigerator, Six Burner Stove, Stainless Steel Appliances, Dishwasher, Energy Efficient Appliances
Fireplace Y
Appliance Built-In Microwave, Oven/Range - Gas, Refrigerator, Six Burner Stove, Stainless Steel Appliances, Dishwasher, Energy Efficient Appliances
Heat Source Natural Gas
Laundry Upper Floor, Hookup
Exterior
Exterior Feature Patio(s)
Parking Features Garage - Front Entry, Inside Access
Garage Spaces 4.0
Water Access N
Accessibility Other
Porch Patio(s)
Attached Garage 2
Total Parking Spaces 4
Garage Y
Building
Story 3
Foundation Slab, Other
Sewer Public Sewer
Water Public
Architectural Style Contemporary
Level or Stories 3
Additional Building Above Grade
New Construction Y
Schools
School District Montgomery County Public Schools
Others
Senior Community No
Tax ID 161301160768
Ownership Fee Simple
SqFt Source Assessor
Acceptable Financing Cash, Conventional, Negotiable
Listing Terms Cash, Conventional, Negotiable
Financing Cash,Conventional,Negotiable
Special Listing Condition Standard

GET MORE INFORMATION
Real Estate Consultant






