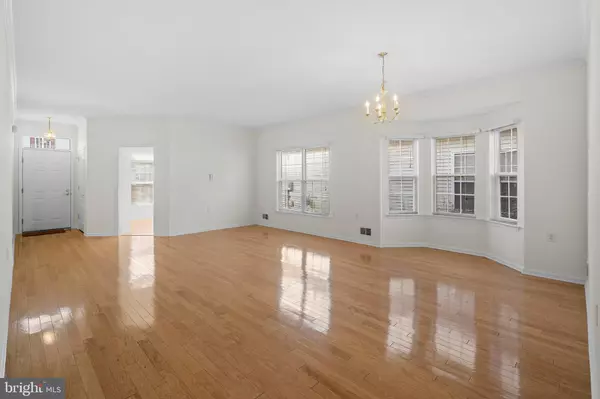2 Beds
2 Baths
2,000 SqFt
2 Beds
2 Baths
2,000 SqFt
OPEN HOUSE
Sun Feb 23, 1:00pm - 3:00pm
Key Details
Property Type Single Family Home
Sub Type Detached
Listing Status Active
Purchase Type For Sale
Square Footage 2,000 sqft
Price per Sqft $295
Subdivision Vlg Grande At Bear
MLS Listing ID NJME2054224
Style A-Frame
Bedrooms 2
Full Baths 2
HOA Fees $340/mo
HOA Y/N Y
Abv Grd Liv Area 2,000
Originating Board BRIGHT
Year Built 2001
Annual Tax Amount $8,238
Tax Year 2024
Lot Size 5,227 Sqft
Acres 0.12
Lot Dimensions 0.00 x 0.00
Property Sub-Type Detached
Property Description
Welcome to this pristine and well-maintained DEERFIELD model, offering 2,000 sq. ft. of bright and open living space, including a versatile BONUS OFFICE ROOM!
As you step inside, you'll be greeted by an expansive, sunlit living and dining area, enhanced by fresh paint and gleaming hardwood floors, creating an inviting atmosphere. The spacious kitchen with breakfast nook features Corian countertops, a center island, and ample cabinetry, seamlessly flowing into the family room, where newly installed recessed lighting adds warmth and ambiance.
Step outside onto the east-facing deck, the perfect spot to enjoy your morning coffee or unwind in the evenings. The home offers two generously sized bedrooms and an additional office room, all equipped with CEILING FANS and lights for added comfort. The primary suite boasts a tray ceiling, walk-in closets, and a luxurious en-suite bathroom with a soaking tub, stall shower, and dual vanities.
Additional upgrades include a brand-new TANKLESS WATER HEATER (installed Feb 2024) and an AC coil replacement in 2024. The HVAC system was updated in 2018 by the previous owners, ensuring efficiency and peace of mind. Washer and Dryer (2022). A spacious two-car attached garage provides ample storage.
Located in the highly desirable Village Grande 55+ community, residents enjoy access to resort-style amenities, including indoor and outdoor pools, a clubhouse, walking paths, tennis courts, billiards, and more! Conveniently situated with easy access to major highways, shopping, recreation, and just minutes from downtown Princeton and NYC trains, this home is a rare find!
Don't miss this incredible opportunity—schedule your showing today! Open House on Sunday Feb 23 (1PM-3 PM).
Location
State NJ
County Mercer
Area West Windsor Twp (21113)
Zoning PRRC
Rooms
Other Rooms Kitchen, Family Room, Den
Main Level Bedrooms 2
Interior
Interior Features Bathroom - Soaking Tub, Bathroom - Walk-In Shower, Breakfast Area, Ceiling Fan(s), Combination Dining/Living, Entry Level Bedroom, Flat, Family Room Off Kitchen, Floor Plan - Open, Kitchen - Island, Recessed Lighting, Walk-in Closet(s), Wood Floors
Hot Water Tankless
Heating Central
Cooling Central A/C
Flooring Engineered Wood, Hardwood, Ceramic Tile
Fireplaces Number 1
Fireplaces Type Fireplace - Glass Doors
Equipment Dryer, ENERGY STAR Refrigerator, ENERGY STAR Clothes Washer, ENERGY STAR Dishwasher, Oven/Range - Gas
Fireplace Y
Appliance Dryer, ENERGY STAR Refrigerator, ENERGY STAR Clothes Washer, ENERGY STAR Dishwasher, Oven/Range - Gas
Heat Source Natural Gas
Laundry Main Floor
Exterior
Parking Features Garage - Front Entry, Garage Door Opener, Inside Access
Garage Spaces 4.0
Utilities Available Under Ground
Amenities Available Pool - Outdoor, Swimming Pool, Club House, Library, Billiard Room, Tennis Courts, Game Room, Putting Green
Water Access N
Accessibility None
Attached Garage 2
Total Parking Spaces 4
Garage Y
Building
Story 1
Foundation Permanent
Sewer Public Sewer
Water Public
Architectural Style A-Frame
Level or Stories 1
Additional Building Above Grade, Below Grade
New Construction N
Schools
School District West Windsor-Plainsboro Regional
Others
Pets Allowed Y
HOA Fee Include All Ground Fee,Recreation Facility,Pool(s),Common Area Maintenance,Security Gate,Snow Removal,Trash
Senior Community Yes
Age Restriction 55
Tax ID 13-00035-00109 50
Ownership Fee Simple
SqFt Source Assessor
Special Listing Condition Standard
Pets Allowed No Pet Restrictions

GET MORE INFORMATION
Real Estate Consultant






