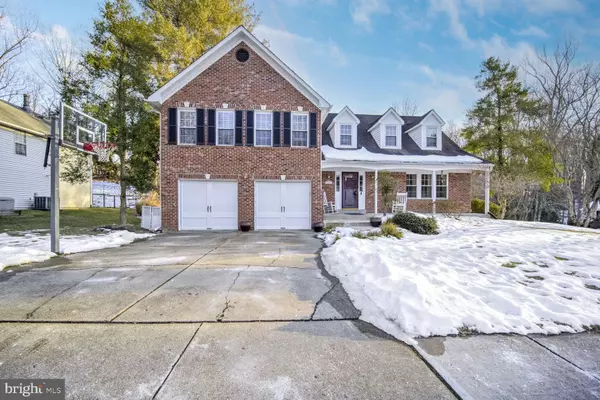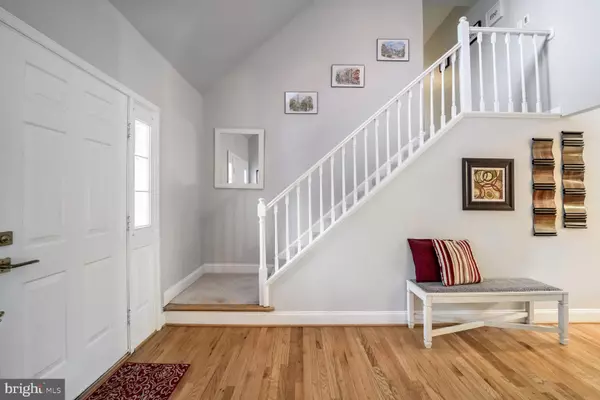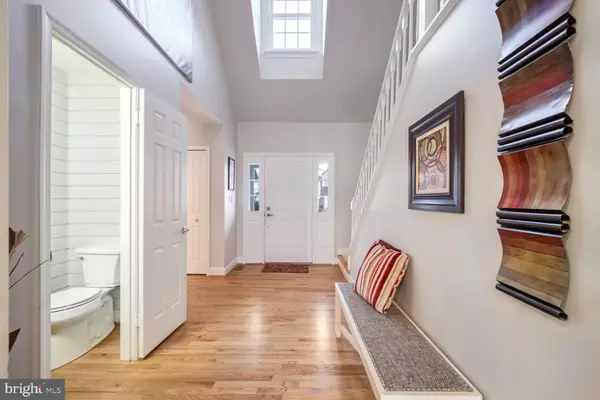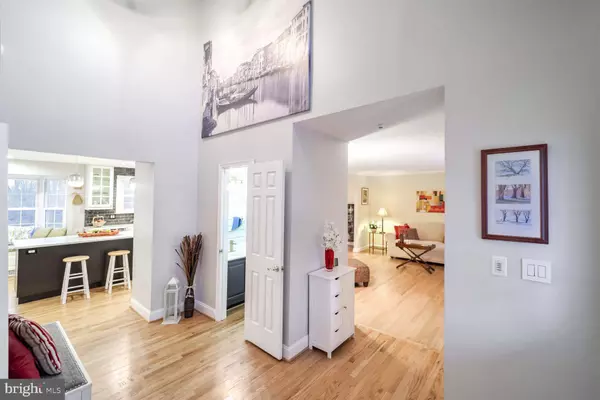4 Beds
4 Baths
2,522 SqFt
4 Beds
4 Baths
2,522 SqFt
Key Details
Property Type Single Family Home
Sub Type Detached
Listing Status Coming Soon
Purchase Type For Sale
Square Footage 2,522 sqft
Price per Sqft $261
Subdivision Highbridge Estates
MLS Listing ID MDPG2140240
Style Colonial
Bedrooms 4
Full Baths 3
Half Baths 1
HOA Y/N N
Abv Grd Liv Area 2,522
Originating Board BRIGHT
Year Built 1986
Annual Tax Amount $7,054
Tax Year 2024
Lot Size 10,113 Sqft
Acres 0.23
Property Description
The open-concept kitchen seamlessly connects to the inviting family room, where you'll find a wood-burning fireplace framed by built-in bookcases, plush newer carpeting (2022), and French doors leading to a composite deck (2020) and a beautiful flagstone patio—ideal for outdoor entertaining.
Upstairs, the expansive primary suite is a true retreat, offering a separate sitting area that can serve as a home office, exercise space, or peaceful getaway. The updated en-suite bathroom features a luxurious Kohler air tub, a separate shower, dual vanities, and custom tile work. All complete with a walk-in closet.
The finished lower level adds even more versatility, boasting a spacious recreation room, a third full bathroom, and a separate storage room with a window. A walkout French door leads to yet another inviting outdoor space—a brick patio, perfect for relaxing or entertaining.
Additional highlights include a 50-year shingle roof (installed in 2004) with "flip gutters" and a water heater replaced just three years ago.
Conveniently located for commuters, this home provides easy access to DC, Annapolis, and Baltimore. Nearby amenities include Bowie State University, the MARC train, NASA Goddard, Bowie Golf Course, and Highbridge Park. Plus, a commuter bus stop at Highbridge Road and Route 450 is just about a mile away.
Don't miss the chance to make this beautifully maintained and thoughtfully updated home you
Location
State MD
County Prince Georges
Zoning RSF95
Rooms
Other Rooms Living Room, Dining Room, Primary Bedroom, Sitting Room, Bedroom 2, Bedroom 3, Bedroom 4, Kitchen, Family Room, Recreation Room, Storage Room, Bathroom 2, Bathroom 3, Primary Bathroom, Half Bath
Basement Daylight, Partial, Improved, Outside Entrance, Partially Finished, Poured Concrete, Rear Entrance, Walkout Level, Windows
Interior
Interior Features Carpet, Floor Plan - Traditional, Formal/Separate Dining Room, Kitchen - Gourmet, Kitchen - Island, Walk-in Closet(s), Wood Floors, Bathroom - Soaking Tub, Bathroom - Stall Shower, Bathroom - Tub Shower, Bathroom - Walk-In Shower, Ceiling Fan(s), Chair Railings, Crown Moldings, Dining Area, Family Room Off Kitchen, Primary Bath(s), Recessed Lighting, Skylight(s), Wainscotting, Upgraded Countertops, Window Treatments
Hot Water Natural Gas
Heating Heat Pump(s)
Cooling Central A/C, Ceiling Fan(s)
Flooring Ceramic Tile, Hardwood, Carpet
Fireplaces Number 1
Fireplaces Type Fireplace - Glass Doors, Wood, Brick, Mantel(s), Screen
Equipment Built-In Microwave, Dishwasher, Disposal, Dryer, Icemaker, Oven/Range - Gas, Refrigerator, Stainless Steel Appliances, Washer, Water Heater
Furnishings No
Fireplace Y
Window Features Double Pane,Screens,Skylights,Bay/Bow
Appliance Built-In Microwave, Dishwasher, Disposal, Dryer, Icemaker, Oven/Range - Gas, Refrigerator, Stainless Steel Appliances, Washer, Water Heater
Heat Source Natural Gas
Laundry Upper Floor, Dryer In Unit, Washer In Unit
Exterior
Exterior Feature Deck(s), Patio(s), Porch(es)
Parking Features Garage - Front Entry, Inside Access, Garage Door Opener
Garage Spaces 4.0
Water Access N
View Trees/Woods
Roof Type Shingle
Accessibility None
Porch Deck(s), Patio(s), Porch(es)
Attached Garage 2
Total Parking Spaces 4
Garage Y
Building
Lot Description Corner, Landscaping, Front Yard, Rear Yard, SideYard(s)
Story 3
Foundation Slab
Sewer Public Sewer
Water Public
Architectural Style Colonial
Level or Stories 3
Additional Building Above Grade, Below Grade
Structure Type Dry Wall
New Construction N
Schools
School District Prince George'S County Public Schools
Others
Senior Community No
Tax ID 17141570696
Ownership Fee Simple
SqFt Source Assessor
Security Features Carbon Monoxide Detector(s),Smoke Detector
Horse Property N
Special Listing Condition Standard

GET MORE INFORMATION
Real Estate Consultant






