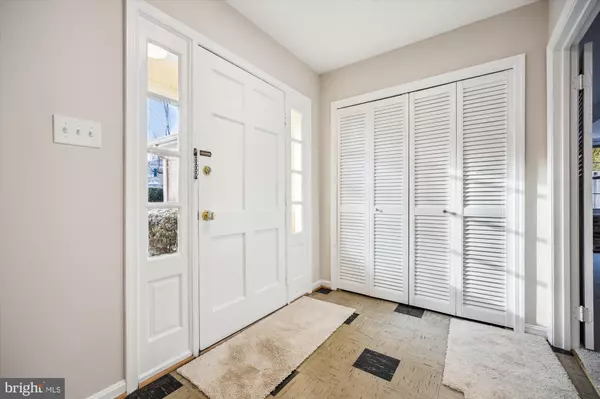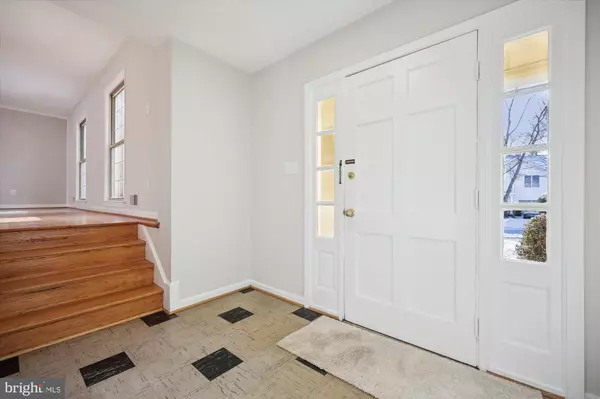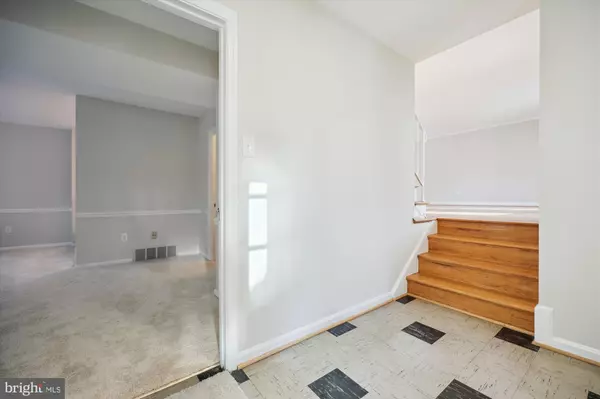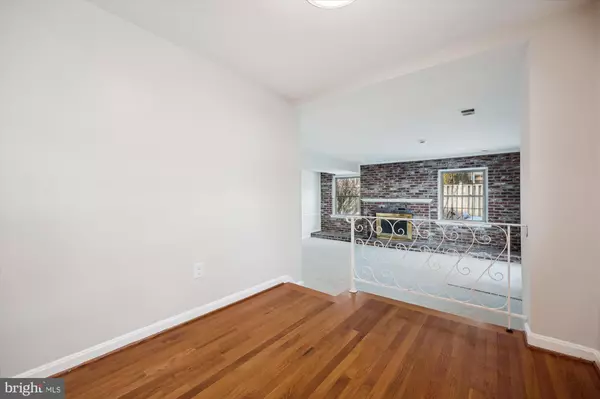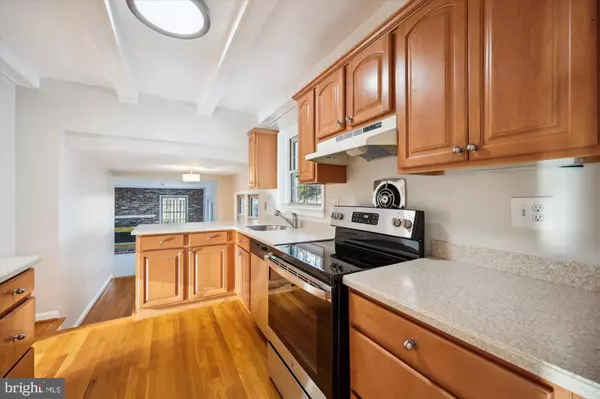4 Beds
3 Baths
2,116 SqFt
4 Beds
3 Baths
2,116 SqFt
Key Details
Property Type Single Family Home
Sub Type Detached
Listing Status Coming Soon
Purchase Type For Sale
Square Footage 2,116 sqft
Price per Sqft $401
Subdivision Potomac Woods
MLS Listing ID MDMC2161724
Style Colonial
Bedrooms 4
Full Baths 2
Half Baths 1
HOA Y/N N
Abv Grd Liv Area 2,116
Originating Board BRIGHT
Year Built 1963
Annual Tax Amount $9,223
Tax Year 2024
Lot Size 0.258 Acres
Acres 0.26
Property Description
Coming in, you will be welcomed by a gracious entry foyer/mudroom with storage & coat closet. From there, step up to the open plan living and dining area with their large windows on both ends of the space that floods the rooms with natural light. The kitchen has plenty of granite counter space, stainless steel appliances and storage. A step down breakfast area adjoins the cozy nook. A spacious walk-out family room with a fireplace and brick accent wall opens to the back patio and yard.
The upper level is all sleeping space, the owners' bedroom comes with a pristine ensuite bathroom and a big walk-in closet. The other three bedrooms share a hall bathroom and all have a bright and roomy feel thanks to strategically placed windows. The semi-finished lower level is full of potential and currently set up as the laundry and utility room with an access door leading to the outside.
Enjoy the convenient location as it is an easy walk to Potomac Woods Park, Potomac Woods & Montgomery Square Coppenhaver swim clubs. Also has easy access to I-270.
Location
State MD
County Montgomery
Zoning R90
Direction South
Rooms
Other Rooms Living Room, Dining Room, Primary Bedroom, Bedroom 2, Bedroom 3, Bedroom 4, Kitchen, Family Room, Foyer, Breakfast Room, Laundry, Utility Room, Bathroom 2, Primary Bathroom
Basement Full
Interior
Hot Water Natural Gas
Heating Forced Air
Cooling Central A/C
Flooring Solid Hardwood, Vinyl, Concrete
Fireplaces Number 1
Fireplace Y
Heat Source Natural Gas
Exterior
Parking Features Garage - Front Entry
Garage Spaces 1.0
Water Access N
Roof Type Asphalt
Accessibility None
Attached Garage 1
Total Parking Spaces 1
Garage Y
Building
Story 4
Foundation Stone
Sewer Public Sewer
Water Public
Architectural Style Colonial
Level or Stories 4
Additional Building Above Grade, Below Grade
New Construction N
Schools
Elementary Schools Ritchie Park
Middle Schools Julius West
High Schools Richard Montgomery
School District Montgomery County Public Schools
Others
Pets Allowed N
Senior Community No
Tax ID 160400188367
Ownership Fee Simple
SqFt Source Assessor
Horse Property N
Special Listing Condition Standard

GET MORE INFORMATION
Real Estate Consultant


