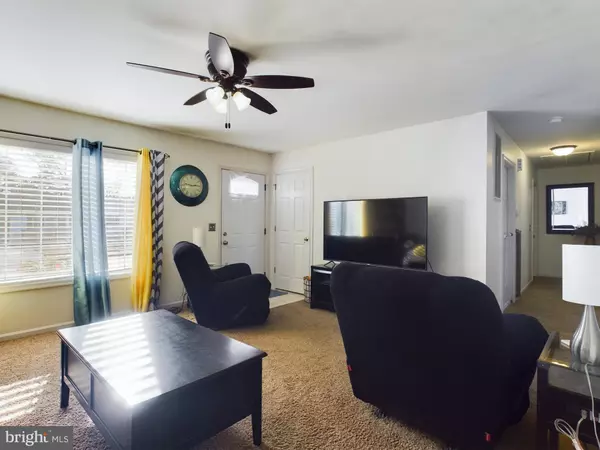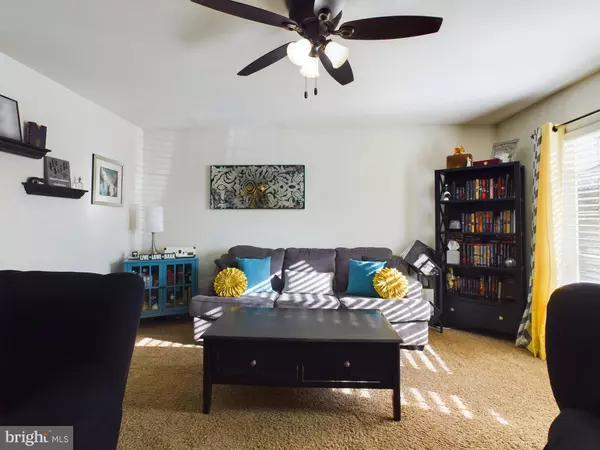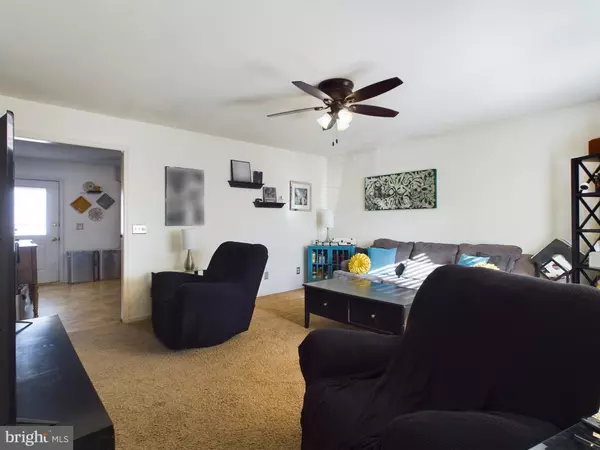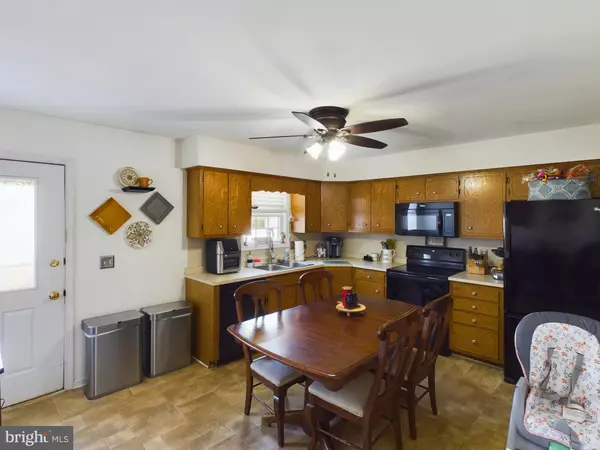
3 Beds
1 Bath
1,120 SqFt
3 Beds
1 Bath
1,120 SqFt
Key Details
Property Type Single Family Home
Sub Type Detached
Listing Status Active
Purchase Type For Sale
Square Footage 1,120 sqft
Price per Sqft $232
Subdivision None Available
MLS Listing ID DESU2074850
Style Ranch/Rambler
Bedrooms 3
Full Baths 1
HOA Y/N N
Abv Grd Liv Area 1,120
Originating Board BRIGHT
Year Built 1996
Annual Tax Amount $706
Tax Year 2024
Lot Size 8,712 Sqft
Acres 0.2
Lot Dimensions 61.00 x 145.00
Property Description
Step inside to discover a bright and airy living room filled with natural light, creating a warm and inviting atmosphere. The expansive layout offers plenty of space for relaxation or entertaining. Adjacent to the living room, the dining area is ideal for cozy family meals or gatherings with friends.
Outside, the property features a **privacy fence** that enhances seclusion and provides a perfect backdrop for outdoor living. The backyard is thoughtfully designed with a **patio and fire pit**, creating a cozy setting for evening get-togethers or quiet moments under the stars.
The single-level design ensures ease of living, while the outdoor space invites possibilities for gardening, play, or simply unwinding in the fresh air.
Located just a short drive from downtown Milford, you'll enjoy quick access to the area's vibrant amenities. Stroll along the scenic Mispillion Riverwalk, explore the local art scene at the Mispillion Art League, or indulge in delicious dining options like My Sister’s Fault and Arena’s Milford. For nature lovers, the DuPont Nature Center and nearby parks offer endless opportunities to connect with the great outdoors.
This home offers an unbeatable combination of quiet neighborhood living with close proximity to everything Milford has to offer. Schedule your tour today and see why this property is the perfect place to call home!
Location
State DE
County Sussex
Area Cedar Creek Hundred (31004)
Zoning TN
Rooms
Main Level Bedrooms 3
Interior
Hot Water Electric
Heating Heat Pump - Electric BackUp, Forced Air
Cooling Central A/C
Flooring Fully Carpeted, Vinyl, Tile/Brick
Inclusions Range with oven, kitchen refrigerator with ice maker, dishwasher, washer, dryer, water heater, storm window/door, screens, shades/blinds, smoke detectors, carbon monoxide detectors, bathrooms vents/fans, ceiling fans (5), shed.
Equipment Oven/Range - Electric, Refrigerator, Dishwasher, Microwave, Washer, Dryer, Water Heater
Fireplace N
Appliance Oven/Range - Electric, Refrigerator, Dishwasher, Microwave, Washer, Dryer, Water Heater
Heat Source Electric
Laundry Main Floor
Exterior
Exterior Feature Deck(s)
Garage Spaces 3.0
Water Access N
Roof Type Pitched
Accessibility None
Porch Deck(s)
Total Parking Spaces 3
Garage N
Building
Lot Description Level
Story 1
Foundation Crawl Space
Sewer Public Sewer
Water Public
Architectural Style Ranch/Rambler
Level or Stories 1
Additional Building Above Grade
New Construction N
Schools
School District Milford
Others
Senior Community No
Tax ID 330-07.18-18.00
Ownership Fee Simple
SqFt Source Estimated
Acceptable Financing Conventional, Cash, FHA, USDA, VA
Listing Terms Conventional, Cash, FHA, USDA, VA
Financing Conventional,Cash,FHA,USDA,VA
Special Listing Condition Standard

GET MORE INFORMATION

Real Estate Consultant






