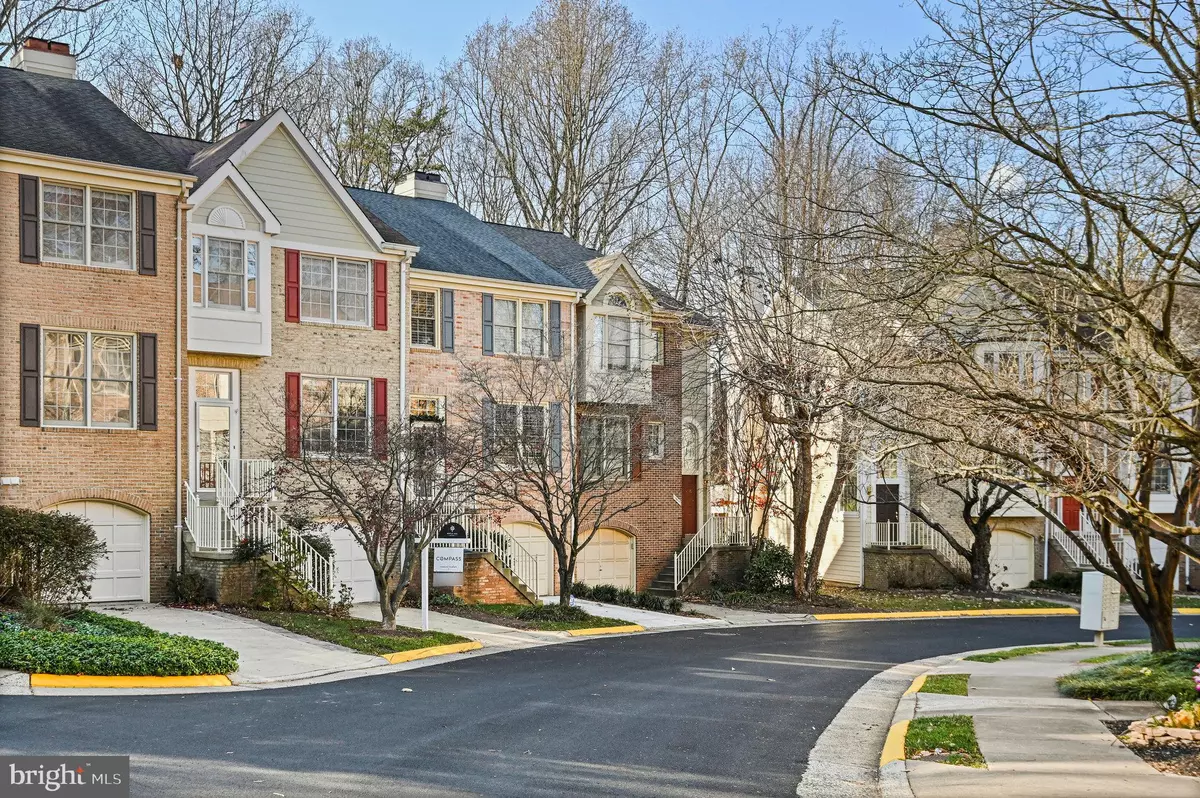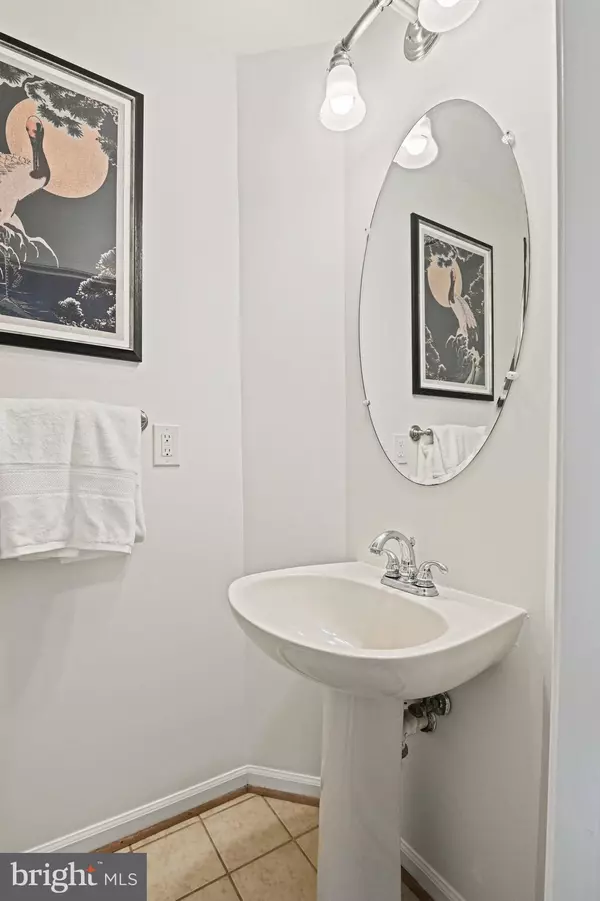
3 Beds
4 Baths
1,832 SqFt
3 Beds
4 Baths
1,832 SqFt
OPEN HOUSE
Sun Dec 08, 12:00pm - 2:00pm
Key Details
Property Type Townhouse
Sub Type Interior Row/Townhouse
Listing Status Active
Purchase Type For Sale
Square Footage 1,832 sqft
Price per Sqft $423
Subdivision Halstead Glen
MLS Listing ID VAFX2209638
Style Colonial
Bedrooms 3
Full Baths 2
Half Baths 2
HOA Fees $693/ann
HOA Y/N Y
Abv Grd Liv Area 1,832
Originating Board BRIGHT
Year Built 1993
Annual Tax Amount $8,603
Tax Year 2024
Lot Size 1,847 Sqft
Acres 0.04
Property Description
The updated gourmet kitchen features expansive granite counters, stainless steel appliances, an induction oven, and abundant cabinetry. The open main level shines with stylish and durable luxury vinyl plank (LVP) flooring. Relax by one of the two fireplaces or retreat to the spacious primary suite, which includes two custom-organized closets and a luxurious spa-like bathroom.
Recent upgrades include a new HVAC system, water heater, washer/dryer, and a Level 2 EV charger for your electric car. Gas fireplace is "As is".
Step outside to enjoy Reston’s renowned network of hiking trails or take advantage of nearby amenities, including shopping, dining, and recreational facilities. Just minutes from the Metro and major highways, this home offers both tranquility and convenience.
Don’t miss the chance to make this exceptional property your own!
Location
State VA
County Fairfax
Zoning 372
Rooms
Other Rooms Living Room, Dining Room, Primary Bedroom, Bedroom 2, Bedroom 3, Kitchen, Family Room, Foyer, Laundry, Bathroom 2, Bathroom 3, Primary Bathroom
Basement Full, Fully Finished, Rear Entrance, Walkout Level, Windows, Connecting Stairway, Heated, Garage Access
Interior
Interior Features Breakfast Area, Carpet, Ceiling Fan(s), Chair Railings, Crown Moldings, Floor Plan - Open, Formal/Separate Dining Room, Kitchen - Eat-In, Kitchen - Table Space, Primary Bath(s), Pantry, Skylight(s), Upgraded Countertops, Walk-in Closet(s), Window Treatments, Wood Floors, Bathroom - Stall Shower
Hot Water Natural Gas
Heating Forced Air
Cooling Central A/C, Ceiling Fan(s)
Flooring Hardwood, Carpet, Ceramic Tile, Engineered Wood
Fireplaces Number 2
Fireplaces Type Fireplace - Glass Doors, Gas/Propane, Wood
Inclusions EV Charger
Equipment Dishwasher, Disposal, Dryer, Exhaust Fan, Icemaker, Oven/Range - Gas, Range Hood, Refrigerator, Stainless Steel Appliances, Washer, Washer/Dryer Stacked, Water Heater, ENERGY STAR Clothes Washer, Dryer - Front Loading, Washer - Front Loading, ENERGY STAR Dishwasher
Fireplace Y
Window Features Skylights,Screens,Bay/Bow,Double Pane
Appliance Dishwasher, Disposal, Dryer, Exhaust Fan, Icemaker, Oven/Range - Gas, Range Hood, Refrigerator, Stainless Steel Appliances, Washer, Washer/Dryer Stacked, Water Heater, ENERGY STAR Clothes Washer, Dryer - Front Loading, Washer - Front Loading, ENERGY STAR Dishwasher
Heat Source Natural Gas
Laundry Basement, Lower Floor
Exterior
Exterior Feature Deck(s), Patio(s), Porch(es)
Parking Features Basement Garage, Garage - Front Entry, Garage Door Opener
Garage Spaces 1.0
Fence Partially, Rear
Utilities Available Cable TV Available, Natural Gas Available, Sewer Available, Water Available
Amenities Available Basketball Courts, Bike Trail, Common Grounds, Jog/Walk Path, Pool - Outdoor, Tennis Courts, Tot Lots/Playground, Baseball Field, Lake, Picnic Area, Pool Mem Avail, Soccer Field
Water Access N
View Trees/Woods
Roof Type Asphalt
Accessibility None
Porch Deck(s), Patio(s), Porch(es)
Attached Garage 1
Total Parking Spaces 1
Garage Y
Building
Lot Description Backs to Trees, Cul-de-sac, Front Yard, Landscaping, Rear Yard, Trees/Wooded
Story 3
Foundation Slab
Sewer Public Sewer
Water Public
Architectural Style Colonial
Level or Stories 3
Additional Building Above Grade, Below Grade
Structure Type High,Vaulted Ceilings
New Construction N
Schools
High Schools Herndon
School District Fairfax County Public Schools
Others
Pets Allowed Y
HOA Fee Include Common Area Maintenance,Trash,Management,Insurance,Reserve Funds,Snow Removal
Senior Community No
Tax ID 0114 19020013
Ownership Fee Simple
SqFt Source Assessor
Security Features Main Entrance Lock,Smoke Detector
Acceptable Financing Negotiable
Listing Terms Negotiable
Financing Negotiable
Special Listing Condition Standard
Pets Allowed No Pet Restrictions

GET MORE INFORMATION

Real Estate Consultant






