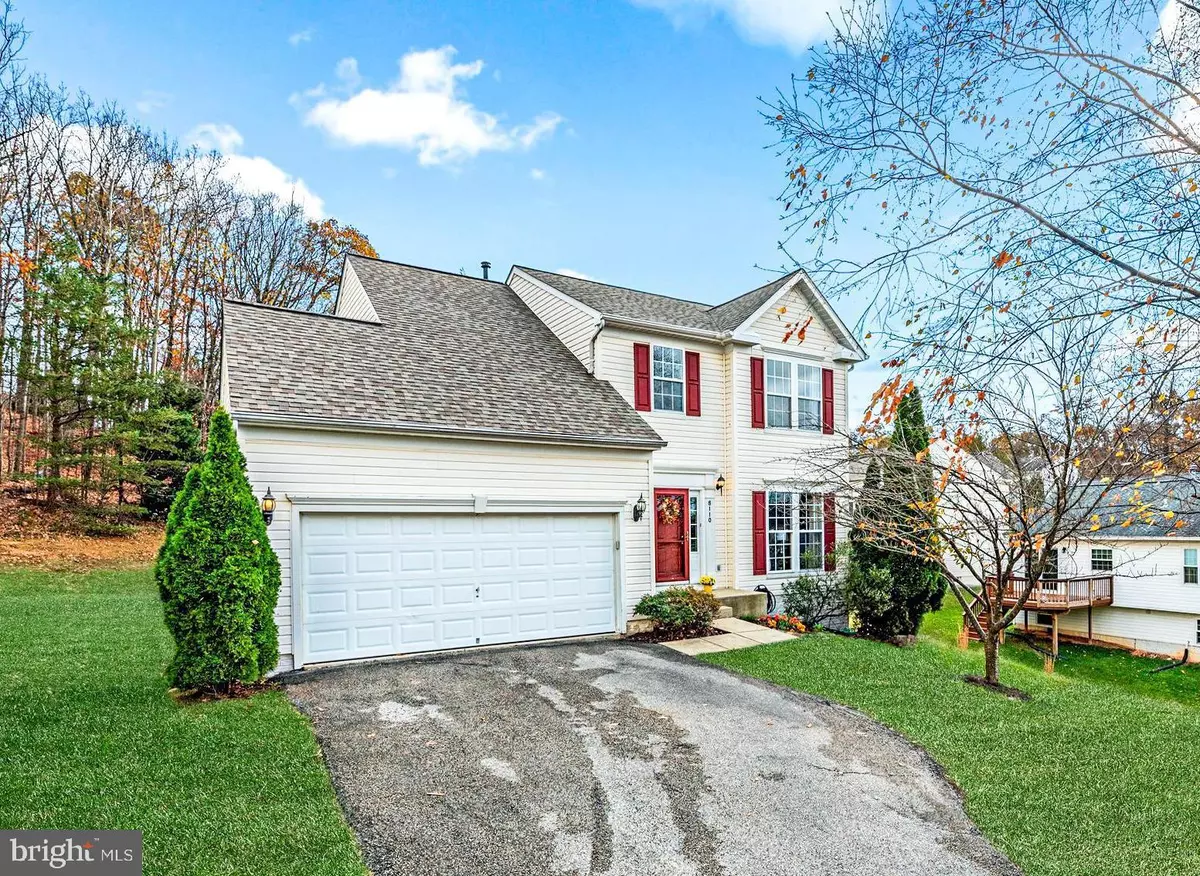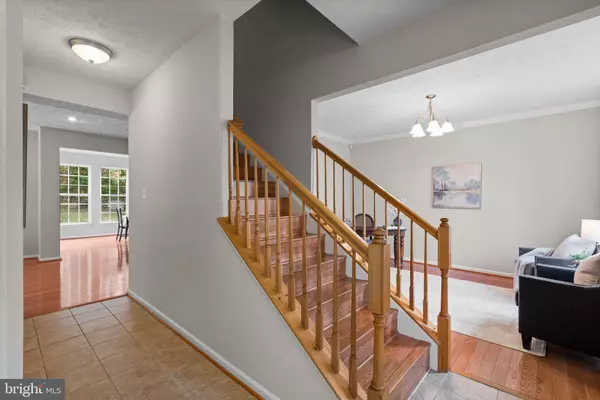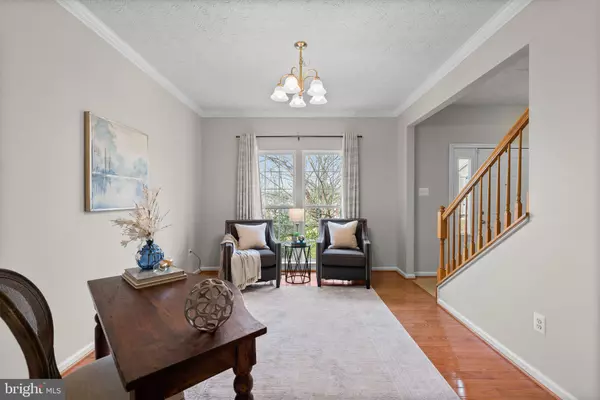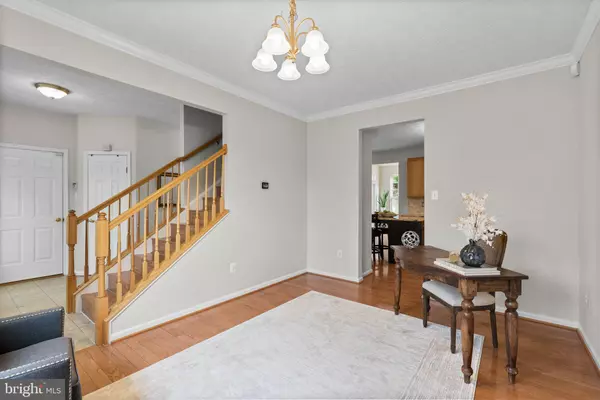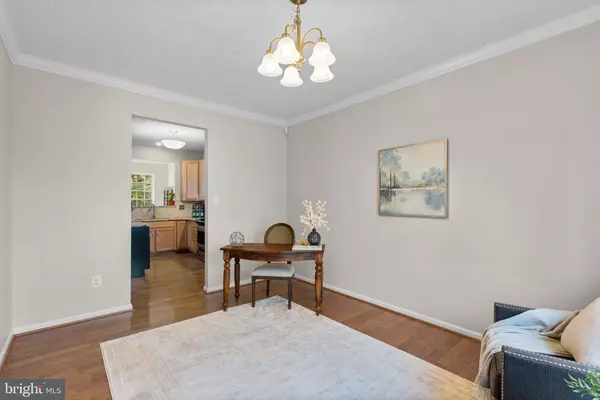
3 Beds
4 Baths
3,058 SqFt
3 Beds
4 Baths
3,058 SqFt
OPEN HOUSE
Sun Nov 24, 12:00pm - 2:00pm
Key Details
Property Type Single Family Home
Sub Type Detached
Listing Status Active
Purchase Type For Sale
Square Footage 3,058 sqft
Price per Sqft $196
Subdivision Williams Knoll
MLS Listing ID MDHW2046948
Style Colonial
Bedrooms 3
Full Baths 3
Half Baths 1
HOA Fees $101/qua
HOA Y/N Y
Abv Grd Liv Area 2,004
Originating Board BRIGHT
Year Built 2000
Annual Tax Amount $7,438
Tax Year 2022
Lot Size 0.299 Acres
Acres 0.3
Property Description
The main level offers an inviting, open floor plan featuring a kitchen with 42” oak cabinets, Kenmore Elite stainless steel appliances, granite countertops with backsplash (2015), and a spacious island with a breakfast bar. The kitchen flows seamlessly into a sun-filled family room and a vaulted-ceiling dining room, complete with a sliding glass door leading to a large deck overlooking the backyard which is perfect for outdoor entertaining. Additional highlights include an office with crown molding, a powder room, 9’ ceilings, large double-pane vinyl windows, and hardwood floors throughout.
Upstairs, the primary suite impresses with a cathedral ceiling, an oversized walk-in closet, and a spa-like en suite bath featuring a double vanity, corner soaking tub, and separate glass-enclosed shower. Two additional bedrooms and a second full bath complete the upper level.
The fully finished lower level is designed for flexibility, boasting a spacious family room and a bonus area ideal for a home office or workout space. The entire interior has been freshly painted, offering a clean and modern look.
Exterior features include an expansive deck and a two-car garage. Recent updates include a new roof (2021) and HVAC system (2015).
This home’s prime location provides convenient access to major routes, schools, and attractions: less than half a mile to Elkridge Elementary, under 2 miles to Route 100 and 895, approximately 3 miles to Patapsco Valley State Park, I-95, and the Dorsey MARC Train Station, and less than 6 miles to BWI Airport. Verify school information on the Howard County Public Schools website.
Location
State MD
County Howard
Zoning RSC
Rooms
Other Rooms Living Room, Dining Room, Primary Bedroom, Bedroom 2, Bedroom 3, Kitchen, Family Room, Primary Bathroom, Full Bath, Half Bath
Basement Fully Finished, Interior Access, Sump Pump, Daylight, Partial
Interior
Interior Features Ceiling Fan(s), Crown Moldings, Family Room Off Kitchen, Floor Plan - Open, Formal/Separate Dining Room, Kitchen - Island, Primary Bath(s), Recessed Lighting, Bathroom - Soaking Tub, Upgraded Countertops, Walk-in Closet(s), Wood Floors, Bathroom - Stall Shower, Bathroom - Tub Shower, Bathroom - Walk-In Shower, Kitchen - Eat-In, Pantry, Combination Kitchen/Living
Hot Water Natural Gas
Heating Central, Forced Air
Cooling Central A/C, Ceiling Fan(s)
Flooring Ceramic Tile, Hardwood, Laminate Plank
Equipment Dishwasher, Disposal, Dryer, Exhaust Fan, Extra Refrigerator/Freezer, Oven/Range - Gas, Range Hood, Refrigerator, Stainless Steel Appliances, Washer, Water Heater
Fireplace N
Window Features Double Pane,Screens,Vinyl Clad
Appliance Dishwasher, Disposal, Dryer, Exhaust Fan, Extra Refrigerator/Freezer, Oven/Range - Gas, Range Hood, Refrigerator, Stainless Steel Appliances, Washer, Water Heater
Heat Source Natural Gas
Laundry Lower Floor
Exterior
Exterior Feature Deck(s)
Garage Garage - Front Entry, Garage Door Opener, Inside Access
Garage Spaces 2.0
Waterfront N
Water Access N
View Garden/Lawn, Trees/Woods
Roof Type Architectural Shingle
Accessibility None
Porch Deck(s)
Attached Garage 2
Total Parking Spaces 2
Garage Y
Building
Lot Description Backs to Trees, No Thru Street
Story 3
Foundation Block
Sewer Public Sewer
Water Public
Architectural Style Colonial
Level or Stories 3
Additional Building Above Grade, Below Grade
Structure Type 9'+ Ceilings,Cathedral Ceilings,Vaulted Ceilings
New Construction N
Schools
Elementary Schools Elkridge
Middle Schools Elkridge Landing
High Schools Howard
School District Howard County Public School System
Others
Pets Allowed Y
HOA Fee Include Common Area Maintenance
Senior Community No
Tax ID 1401287982
Ownership Fee Simple
SqFt Source Estimated
Security Features Carbon Monoxide Detector(s),Smoke Detector
Special Listing Condition Standard
Pets Description No Pet Restrictions

GET MORE INFORMATION

Real Estate Consultant

