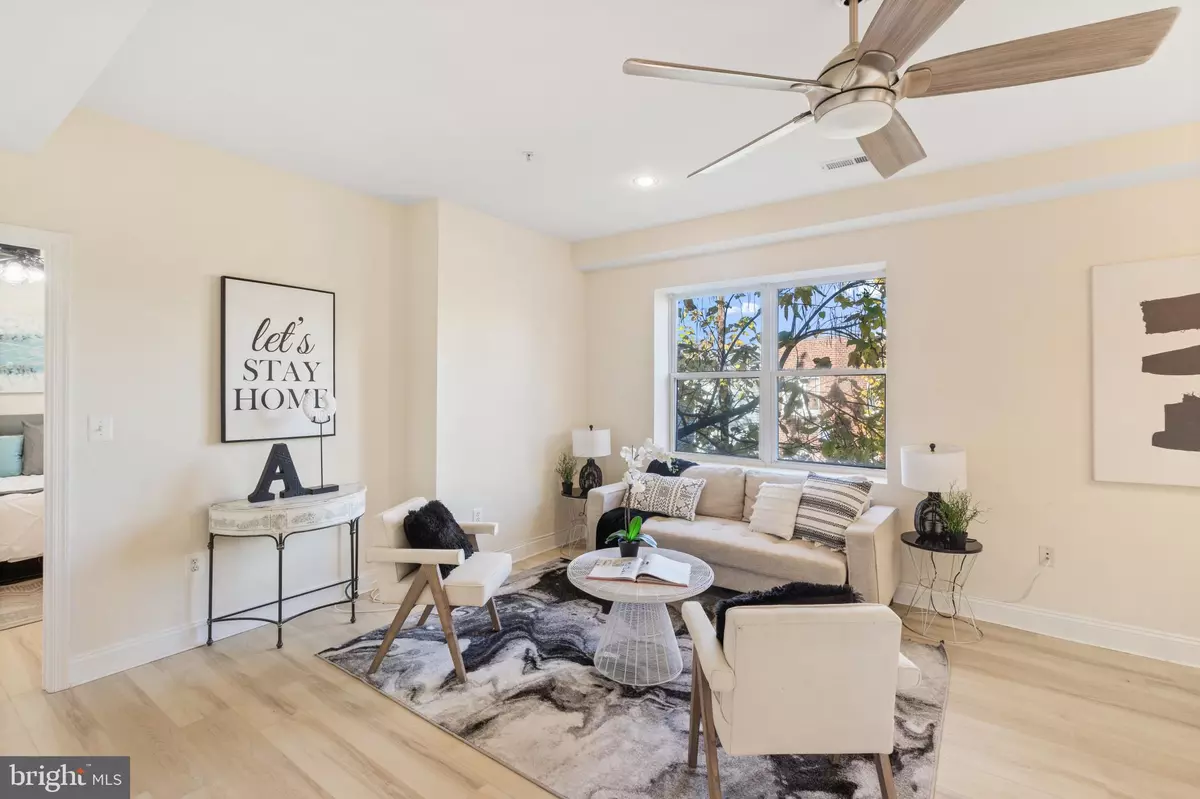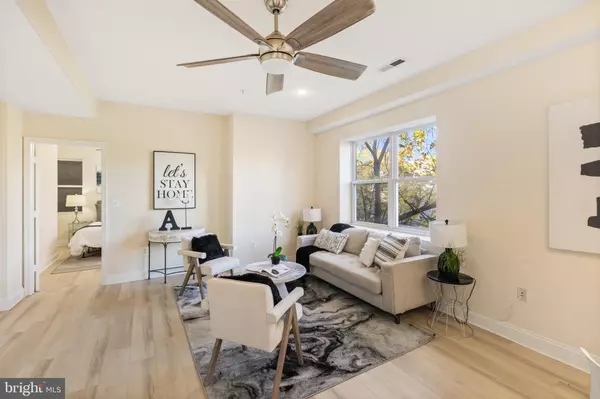
1 Bed
1 Bath
560 SqFt
1 Bed
1 Bath
560 SqFt
OPEN HOUSE
Sun Nov 24, 1:00pm - 3:00pm
Key Details
Property Type Condo
Sub Type Condo/Co-op
Listing Status Active
Purchase Type For Sale
Square Footage 560 sqft
Price per Sqft $508
Subdivision Edgewood
MLS Listing ID DCDC2167166
Style Contemporary
Bedrooms 1
Full Baths 1
Condo Fees $255/mo
HOA Y/N N
Abv Grd Liv Area 560
Originating Board BRIGHT
Year Built 1926
Annual Tax Amount $2,285
Tax Year 2023
Property Description
Nestled along the vibrant Northeast corridor, this gem radiates an urban allure that will captivate you from the moment you step inside. Unlock your inner culinary genius in the kitchen that's outfitted with gleaming stainless steel appliances, sleek stone countertops, and a stunning backsplash that adds a touch of refined sophistication. Prepare to be enchanted by the luxurious bathroom, complete with a beautifully appointed shower that promises a spa-like indulgence after a long day.
Embrace the dynamic pulse of the city with ease in this incredible condominium! Boasting low condo fees and a pet-friendly environment, this gem is perfectly situated near multiple transportation options, shopping and dining hotspots. Catering to your every need, this condominium represents unbeatable value - priced to sell, it's the perfect place to call home.
Elevate your living experience in this inviting, thoughtfully designed space that is certain to exceed your expectations and fulfill your urban dreams. Don't miss your chance to make this exceptionally affordable condo your own. Schedule a viewing today and unlock the door to a life of refined living.
Location
State DC
County Washington
Zoning MU-4
Rooms
Main Level Bedrooms 1
Interior
Interior Features Ceiling Fan(s), Upgraded Countertops, Wood Floors, Floor Plan - Open, Recessed Lighting, Bathroom - Tub Shower
Hot Water Natural Gas
Heating Central
Cooling Central A/C
Flooring Luxury Vinyl Plank, Ceramic Tile
Inclusions SEE DISCLOSURE
Equipment Built-In Microwave, Dishwasher, Disposal, Dryer, Exhaust Fan, Icemaker, Washer
Fireplace N
Appliance Built-In Microwave, Dishwasher, Disposal, Dryer, Exhaust Fan, Icemaker, Washer
Heat Source Natural Gas
Laundry Dryer In Unit, Washer In Unit
Exterior
Utilities Available Cable TV Available, Electric Available, Natural Gas Available, Phone Available, Sewer Available, Water Available
Amenities Available None
Waterfront N
Water Access N
View City
Accessibility None
Garage N
Building
Story 3
Unit Features Garden 1 - 4 Floors
Sewer Public Sewer
Water Public
Architectural Style Contemporary
Level or Stories 3
Additional Building Above Grade, Below Grade
New Construction N
Schools
School District District Of Columbia Public Schools
Others
Pets Allowed Y
HOA Fee Include Common Area Maintenance,Ext Bldg Maint,Management,Snow Removal
Senior Community No
Tax ID 3559//2027
Ownership Condominium
Security Features Security Gate
Acceptable Financing Cash, Conventional, FHA, VA
Listing Terms Cash, Conventional, FHA, VA
Financing Cash,Conventional,FHA,VA
Special Listing Condition Standard
Pets Description Cats OK, Dogs OK

GET MORE INFORMATION

Real Estate Consultant






