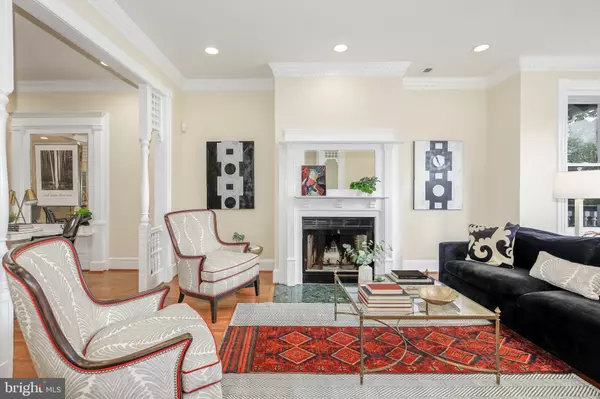
4 Beds
4 Baths
2,538 SqFt
4 Beds
4 Baths
2,538 SqFt
Key Details
Property Type Townhouse
Sub Type Interior Row/Townhouse
Listing Status Active
Purchase Type For Sale
Square Footage 2,538 sqft
Price per Sqft $492
Subdivision Columbia Heights
MLS Listing ID DCDC2137994
Style Victorian
Bedrooms 4
Full Baths 3
Half Baths 1
HOA Y/N N
Abv Grd Liv Area 1,847
Originating Board BRIGHT
Year Built 1910
Annual Tax Amount $8,671
Tax Year 2022
Lot Size 2,378 Sqft
Acres 0.05
Property Description
The handsome renovated kitchen, deep backyard, and sizable dining room all are perfect for entertaining. The primary ensuite bedroom includes a walk-in closet, a wood-burning fireplace and tree-top views. The other two upper bedrooms are both good-sized (one with a balcony) and the hall bath is perfect for sharing. Skylights bring natural light into the bath and hallways.
The basement boasts tall ceilings (really), ample storage, a great laundry area, a lovely bathroom, and a back and front egress for easy access. Front entry into the basement offers guests privacy and flexibility for use.
Solar panels, a fully irrigated backyard, and secured parking for up to 2 cars help to make this the perfect combination of elegance and comfort in this delightful home. Make it yours today!
(Square Footage is based off current floor plans and is deemed reliable but not guaranteed.)
Location
State DC
County Washington
Zoning RF-1
Rooms
Basement Daylight, Full, English
Interior
Hot Water Electric
Heating Central, Forced Air
Cooling Central A/C
Fireplaces Number 2
Fireplace Y
Heat Source Electric
Exterior
Garage Spaces 2.0
Waterfront N
Water Access N
Accessibility None
Total Parking Spaces 2
Garage N
Building
Story 3
Foundation Brick/Mortar, Other
Sewer Public Sewer
Water Public
Architectural Style Victorian
Level or Stories 3
Additional Building Above Grade, Below Grade
New Construction N
Schools
School District District Of Columbia Public Schools
Others
Senior Community No
Tax ID 2862//0830
Ownership Fee Simple
SqFt Source Assessor
Security Features Security System
Special Listing Condition Standard

GET MORE INFORMATION

Real Estate Consultant






