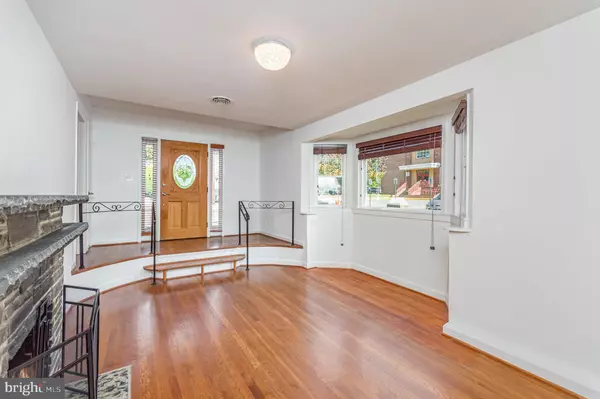
3 Beds
2 Baths
1,945 SqFt
3 Beds
2 Baths
1,945 SqFt
Key Details
Property Type Single Family Home
Sub Type Detached
Listing Status Pending
Purchase Type For Rent
Square Footage 1,945 sqft
Subdivision Southgate Vale
MLS Listing ID VAAR2049768
Style Ranch/Rambler
Bedrooms 3
Full Baths 2
Abv Grd Liv Area 1,596
Originating Board BRIGHT
Year Built 1939
Lot Size 4,896 Sqft
Acres 0.11
Property Description
Step inside to find a warm and inviting living space featuring refinished hardwood floors that glow with character. Venture downstairs to the fully finished basement, that's ready for movie nights, game days, or a cozy home office. The entire home with stylish new fixtures adding a touch of elegance to every room. Even the roof, replaced, is practically brand new and ready to weather any storm.
The upgrades extend outdoors, where the refinished carport makes a statement and the spacious backyard awaits your weekend gatherings, gardening dreams, or quiet retreats. A storage shed in the backyard adds convenience, while the dedicated private parking space completes this urban sanctuary.
Appliances include a microwave, dishwasher, stove/oven, refrigerator, washer, and dryer – all ready to make life a breeze. Don’t let this chance slip away; come see where classic style and a dream location intersect to create your perfect Arlington retreat.
All residents are enrolled in the Resident Benefits Package which includes HVAC air filter delivery, on-demand pest control, vetted licensed and insured vendors, and much more! More details upon application.
Location
State VA
County Arlington
Zoning R-5
Rooms
Other Rooms Living Room, Dining Room, Primary Bedroom, Bedroom 2, Bedroom 3, Kitchen, Foyer, Recreation Room, Utility Room, Full Bath
Basement Connecting Stairway, Full, Fully Finished, Sump Pump
Main Level Bedrooms 3
Interior
Hot Water Oil
Heating Hot Water
Cooling None
Fireplaces Number 1
Equipment Microwave, Dishwasher, Stove, Refrigerator, Washer, Dryer
Furnishings No
Fireplace Y
Appliance Microwave, Dishwasher, Stove, Refrigerator, Washer, Dryer
Heat Source Electric
Exterior
Parking On Site 1
Waterfront N
Water Access N
Roof Type Composite,Shingle
Accessibility None
Garage N
Building
Story 2
Foundation Permanent
Sewer Public Sewer
Water Public
Architectural Style Ranch/Rambler
Level or Stories 2
Additional Building Above Grade, Below Grade
New Construction N
Schools
Elementary Schools Hoffman-Boston
Middle Schools Gunston
High Schools Wakefield
School District Arlington County Public Schools
Others
Pets Allowed Y
Senior Community No
Tax ID 33-011-014
Ownership Other
SqFt Source Assessor
Pets Description Case by Case Basis

GET MORE INFORMATION

Real Estate Consultant






