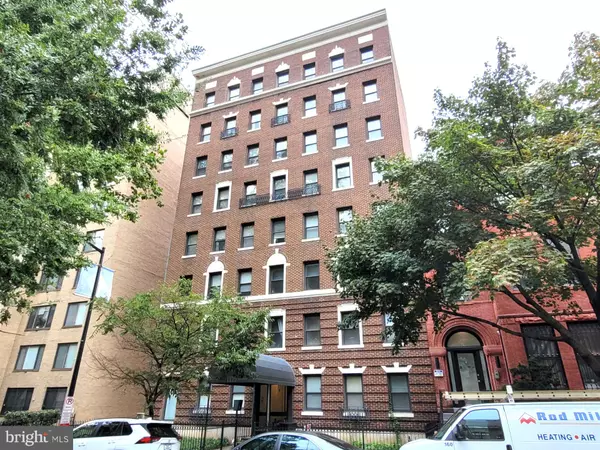3 Beds
2 Baths
1,044 SqFt
3 Beds
2 Baths
1,044 SqFt
Key Details
Property Type Condo
Sub Type Condo/Co-op
Listing Status Active
Purchase Type For Sale
Square Footage 1,044 sqft
Price per Sqft $502
Subdivision Old City #2
MLS Listing ID DCDC2159988
Style Unit/Flat
Bedrooms 3
Full Baths 2
Condo Fees $1,174/mo
HOA Y/N N
Abv Grd Liv Area 1,044
Year Built 1910
Annual Tax Amount $2,632
Tax Year 2024
Property Sub-Type Condo/Co-op
Source BRIGHT
Property Description
As you step into the condo, you're greeted by an open and airy floor plan featuring high ceilings, recessed lighting, and sleek finishes throughout. The spacious living area is perfect for entertaining, with large windows allowing natural light to fill the space. The modern kitchen boasts stainless steel appliances, granite countertops, and ample cabinet space, ideal for home cooking or hosting.
The generous bedrooms feature plenty of closet space, and the bathroom is tastefully appointed with contemporary fixtures and finishes. Additional highlights include in-unit laundry and central air conditioning.
Located just steps from Logan Circle, you'll be within walking distance to trendy restaurants, cafes, shopping, and vibrant nightlife. Easy access to multiple Metro stations and public transportation make commuting a breeze. Whether you're a first-time home buyer or looking for a prime investment opportunity, Unit B1 at 1125 12th St NW offers unbeatable convenience, modern amenities, and the perfect place to call home in Washington, DC!
Location
State DC
County Washington
Zoning OLD CITY #2
Rooms
Other Rooms Living Room, Bedroom 2, Bedroom 3, Kitchen, Bedroom 1, Bathroom 1, Bathroom 2
Main Level Bedrooms 3
Interior
Interior Features Crown Moldings, Floor Plan - Open, Kitchen - Gourmet, Kitchen - Island, Recessed Lighting, Skylight(s)
Hot Water Electric
Heating Forced Air
Cooling Central A/C
Equipment Stainless Steel Appliances
Fireplace N
Appliance Stainless Steel Appliances
Heat Source Central
Exterior
Amenities Available Meeting Room, Elevator
Water Access N
Accessibility Elevator
Garage N
Building
Story 1
Unit Features Hi-Rise 9+ Floors
Sewer Public Sewer
Water Public
Architectural Style Unit/Flat
Level or Stories 1
Additional Building Above Grade, Below Grade
New Construction N
Schools
School District District Of Columbia Public Schools
Others
Pets Allowed Y
HOA Fee Include Air Conditioning,Common Area Maintenance,Electricity,Ext Bldg Maint,Heat,Sewer,Trash,Water
Senior Community No
Tax ID 0315//2152
Ownership Condominium
Acceptable Financing Conventional, Cash, Private
Listing Terms Conventional, Cash, Private
Financing Conventional,Cash,Private
Special Listing Condition Bank Owned/REO
Pets Allowed Size/Weight Restriction

GET MORE INFORMATION
Real Estate Consultant






