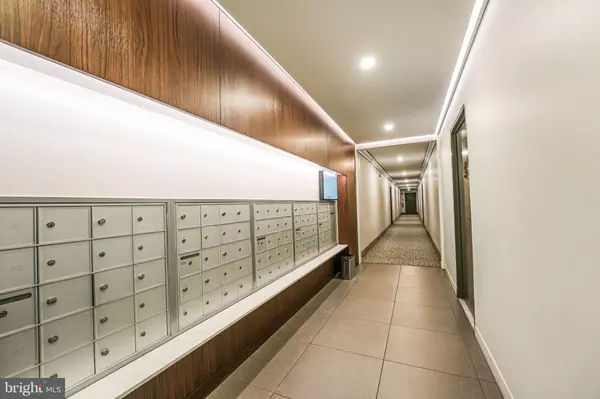
1 Bed
1 Bath
902 SqFt
1 Bed
1 Bath
902 SqFt
Key Details
Property Type Condo
Sub Type Condo/Co-op
Listing Status Pending
Purchase Type For Sale
Square Footage 902 sqft
Price per Sqft $382
Subdivision Addison Heights
MLS Listing ID VAAR2048478
Style Other
Bedrooms 1
Full Baths 1
Condo Fees $719/mo
HOA Y/N N
Abv Grd Liv Area 902
Originating Board BRIGHT
Year Built 1965
Annual Tax Amount $3,228
Tax Year 2024
Property Description
• The building's recent $1.5M exterior renovation enhances its modern appeal.
• Inside, the open-concept design with tile flooring creates an inviting living space. In-unit laundry and ample storage add convenience to your daily routine.
• Residents benefit from shared amenities, including an outdoor pool and picnic area.
• Secure access and on-site management provide peace of mind.
• Two dedicated parking spots and EV chargers are available for added convenience.
Unbeatable Location:
• Steps from Pentagon City Mall and Metro, connecting you to the entire DC area
• Minutes to the Pentagon and Crystal City's vibrant scene
• Close to trails, dining, and shopping options for leisure time
Bonus: All utilities are included! Pets are welcome.
Location
State VA
County Arlington
Zoning RA6-15
Direction East
Rooms
Other Rooms Living Room, Dining Room, Primary Bedroom, Kitchen, Foyer
Main Level Bedrooms 1
Interior
Interior Features Combination Dining/Living, Elevator, Floor Plan - Open
Hot Water Natural Gas
Heating Central, Wall Unit
Cooling Central A/C
Flooring Ceramic Tile
Equipment Dishwasher, Disposal, Exhaust Fan, Oven/Range - Gas, Refrigerator, Washer, Washer - Front Loading
Fireplace N
Window Features Double Pane,Insulated
Appliance Dishwasher, Disposal, Exhaust Fan, Oven/Range - Gas, Refrigerator, Washer, Washer - Front Loading
Heat Source Natural Gas
Exterior
Exterior Feature Balcony
Garage Spaces 1.0
Utilities Available Cable TV Available
Amenities Available Elevator, Pool - Outdoor
Waterfront N
Water Access N
View City, Trees/Woods, Panoramic
Roof Type Shingle
Accessibility Elevator, Other
Porch Balcony
Total Parking Spaces 1
Garage N
Building
Story 1
Unit Features Mid-Rise 5 - 8 Floors
Foundation Concrete Perimeter
Sewer Public Sewer
Water Public
Architectural Style Other
Level or Stories 1
Additional Building Above Grade, Below Grade
New Construction N
Schools
School District Arlington County Public Schools
Others
Pets Allowed Y
HOA Fee Include A/C unit(s),Common Area Maintenance,Custodial Services Maintenance,Ext Bldg Maint,Gas,Parking Fee,Pool(s),Reserve Funds,Laundry,Water,Security Gate,Trash
Senior Community No
Tax ID 35-006-236
Ownership Condominium
Security Features Main Entrance Lock,Smoke Detector
Acceptable Financing Cash, Conventional, FHA, VA
Horse Property N
Listing Terms Cash, Conventional, FHA, VA
Financing Cash,Conventional,FHA,VA
Special Listing Condition Standard
Pets Description Cats OK, Dogs OK

GET MORE INFORMATION

Real Estate Consultant






