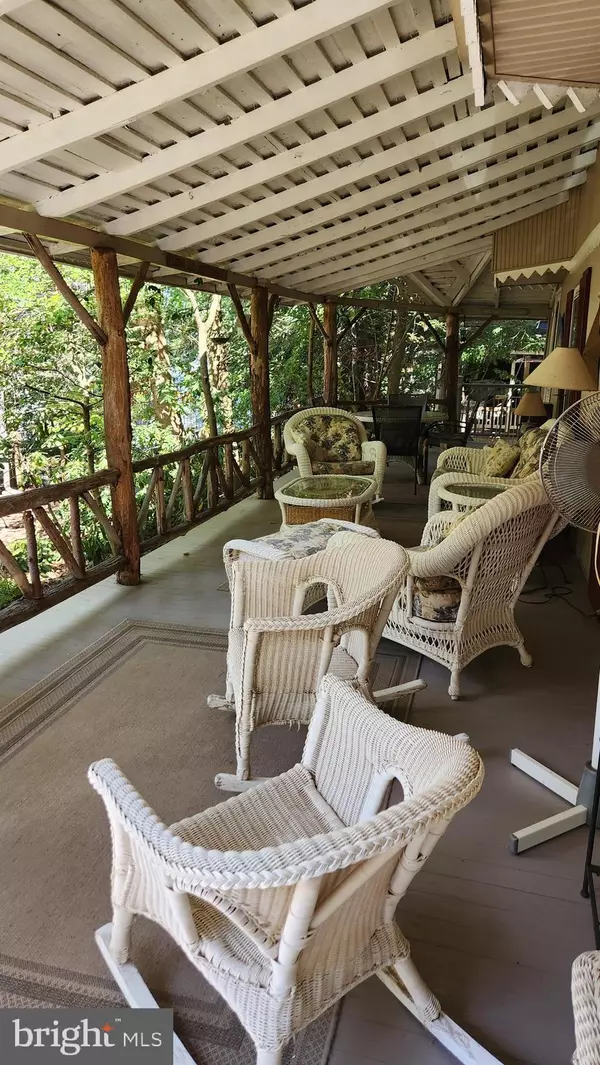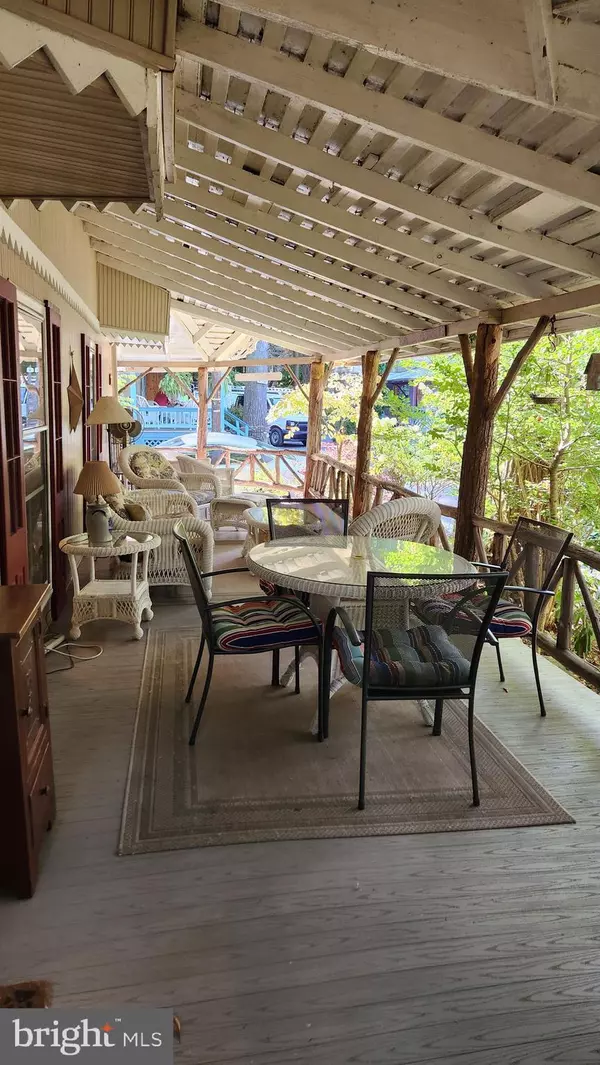
4 Beds
2 Baths
1,393 SqFt
4 Beds
2 Baths
1,393 SqFt
Key Details
Property Type Single Family Home
Sub Type Detached
Listing Status Active
Purchase Type For Sale
Square Footage 1,393 sqft
Price per Sqft $269
Subdivision Campmeeting, Mt Gretna
MLS Listing ID PALN2016756
Style Victorian
Bedrooms 4
Full Baths 1
Half Baths 1
HOA Fees $3,231/ann
HOA Y/N Y
Abv Grd Liv Area 1,393
Originating Board BRIGHT
Year Built 1900
Annual Tax Amount $4,810
Tax Year 2024
Lot Size 1,307 Sqft
Acres 0.03
Property Description
"As You Like It" boasts a large living room, cozy den with stain glass window and propane stove for those chilly evenings. The galley kitchen offers a breakfast bar, lots of counter space and large windows for plenty of natural light. The dining area has built in shelves to display all of your Mt. Gretna treasures.
The second floor has 4 spacious hall entered bedrooms and a full bath.
Let's talk about the porch. 26 X 10 is enough space to entertain or relax and enjoy the outdoors. Plenty of room for everyone!
Walk up attic access is a big plus for additional storage. Vinyl siding and an Azek porch deck are recent additions for easy maintenance.
Newer heat pump with central air and hot water heater. You don't want to miss this opportunity to own this piece of history.
Location
State PA
County Lebanon
Area West Cornwall Twp (13234)
Zoning RESIDENTIAL
Rooms
Other Rooms Living Room, Dining Room, Bedroom 2, Bedroom 3, Bedroom 4, Kitchen, Den, Foyer, Bedroom 1, Bathroom 1, Half Bath
Interior
Interior Features Attic, Carpet, Combination Kitchen/Dining, Kitchen - Galley, Stain/Lead Glass, Wood Floors, Bathroom - Tub Shower, Exposed Beams
Hot Water Electric
Heating Heat Pump(s)
Cooling Central A/C
Inclusions refrigerator, washer, dryer
Equipment Dishwasher, Dryer - Electric, Oven - Wall, Refrigerator, Microwave, Cooktop
Furnishings Yes
Fireplace N
Appliance Dishwasher, Dryer - Electric, Oven - Wall, Refrigerator, Microwave, Cooktop
Heat Source Electric
Laundry Main Floor
Exterior
Exterior Feature Patio(s), Porch(es)
Utilities Available Cable TV Available
Waterfront N
Water Access N
Roof Type Asphalt,Shingle
Accessibility None
Porch Patio(s), Porch(es)
Garage N
Building
Lot Description Corner, Partly Wooded
Story 2
Foundation Crawl Space
Sewer Public Sewer
Water Community
Architectural Style Victorian
Level or Stories 2
Additional Building Above Grade, Below Grade
New Construction N
Schools
Elementary Schools Cornwall
Middle Schools Cedar Crest
High Schools Cedar Crest
School District Cornwall-Lebanon
Others
HOA Fee Include Water,Sewer,Trash,Common Area Maintenance,Snow Removal
Senior Community No
Tax ID 34-2326050-336117-0000
Ownership Fee Simple
SqFt Source Assessor
Acceptable Financing Cash, Conventional
Listing Terms Cash, Conventional
Financing Cash,Conventional
Special Listing Condition Standard

GET MORE INFORMATION

Real Estate Consultant






