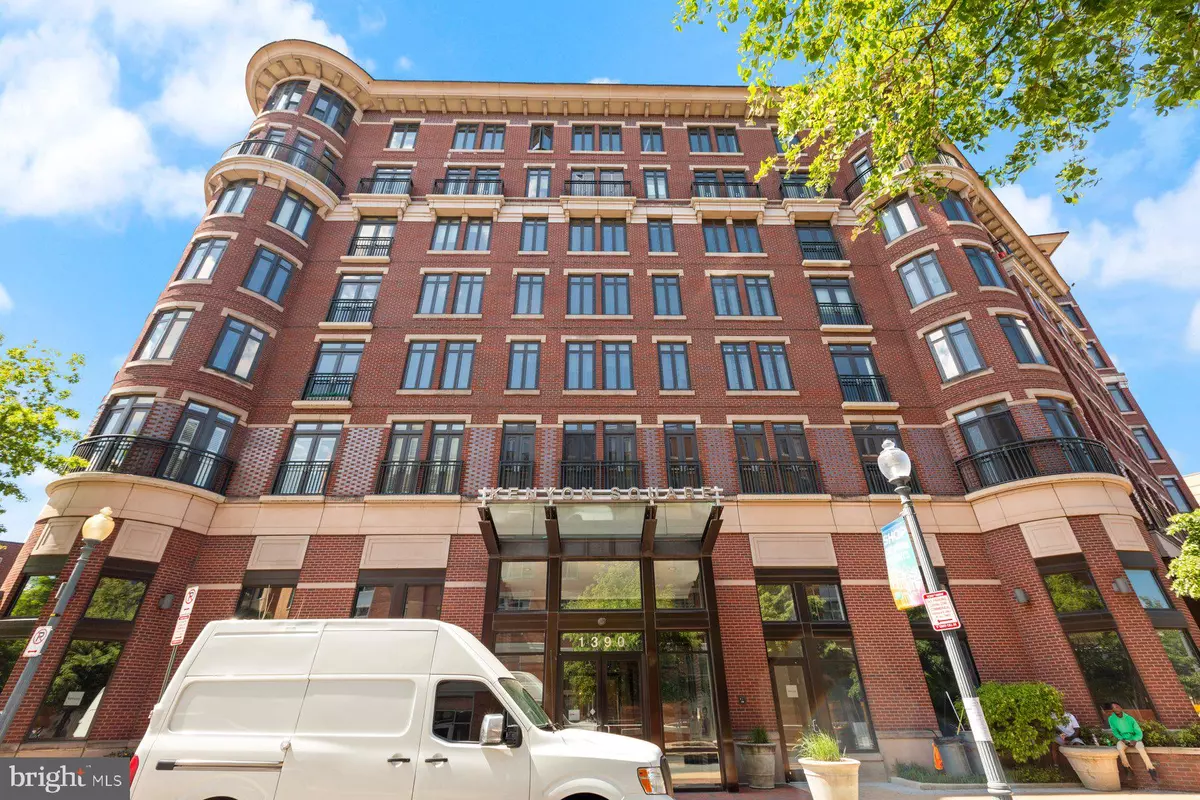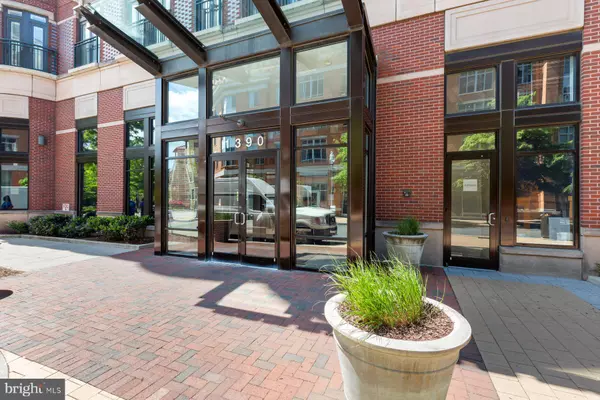
2 Beds
2 Baths
982 SqFt
2 Beds
2 Baths
982 SqFt
Key Details
Property Type Condo
Sub Type Condo/Co-op
Listing Status Under Contract
Purchase Type For Sale
Square Footage 982 sqft
Price per Sqft $473
Subdivision Columbia Heights
MLS Listing ID DCDC2157328
Style Contemporary
Bedrooms 2
Full Baths 2
Condo Fees $886/mo
HOA Y/N N
Abv Grd Liv Area 982
Originating Board BRIGHT
Year Built 2007
Annual Tax Amount $4,389
Tax Year 2023
Property Description
Come and see this lovely 2-bedroom, 2-bathroom condo at 1390 Kenyon St #613. It’s 982 square feet of sophisticated living space that’ll awaken your culinary aspirations in a sleek, modern kitchen with granite countertops lovely cabinets and stainless steel appliances. The large stacking washer-dryer, and good storage are a big plus. Combine the kitchen with the sunny living-dining room, and you’ll have all you’ll need for relaxing evenings with guests or alone, whatever suits your fancy.
The two comfortable bedrooms each have walk-in closets, the primary one featuring an en-suite bath and a cozy private balcony. This unit is situated on the back of the building (the quieter side), with an eastern exposure for great morning light. Nestled in the vibrant heart of Columbia Heights, Kenyon Square, recently selected as one of DC's top mid-rise buildings, delivers amenities galore, including a secured entry with a concierge, party room, library/game room, and one of the best rooftop terraces I’ve seen. You can see the Cathedral, the Washington Monument, the Capitol, and the Basilica at Catholic University!
You’ll also enjoy a dedicated garage parking space, a real luxury in this neighborhood. There’s also a dedicated storage unit on the same floor as the apartment, so no trudging down to the basement. If you’d prefer public transit, the Columbia Heights Metro station entrance is next to the building. A Lidl and a Giant are within a block, so grocery shopping is a breeze. Other shopping can be found at DC USA, right across the street. If you feel like dining out, nearby choices are endless. Your dream home awaits in one of Washington, DC's most sought-after addresses, where luxury meets convenience.
Location
State DC
County Washington
Zoning R
Rooms
Main Level Bedrooms 2
Interior
Interior Features Breakfast Area, Combination Dining/Living, Primary Bath(s), Wood Floors, Floor Plan - Open
Hot Water Electric
Heating Forced Air
Cooling Central A/C
Flooring Hardwood, Carpet
Equipment Dishwasher, Disposal, Dryer, Microwave, Oven/Range - Gas, Refrigerator, Washer
Fireplace N
Window Features Double Pane
Appliance Dishwasher, Disposal, Dryer, Microwave, Oven/Range - Gas, Refrigerator, Washer
Heat Source Electric
Laundry Dryer In Unit, Washer In Unit
Exterior
Garage Underground
Garage Spaces 1.0
Parking On Site 1
Utilities Available Cable TV
Amenities Available Common Grounds, Concierge, Elevator, Extra Storage, Security, Community Center
Waterfront N
Water Access N
Accessibility Elevator
Total Parking Spaces 1
Garage Y
Building
Story 1
Unit Features Mid-Rise 5 - 8 Floors
Sewer Public Sewer
Water Public
Architectural Style Contemporary
Level or Stories 1
Additional Building Above Grade, Below Grade
New Construction N
Schools
School District District Of Columbia Public Schools
Others
Pets Allowed Y
HOA Fee Include Custodial Services Maintenance,Ext Bldg Maint,Insurance,Other,Reserve Funds,Snow Removal,Trash,Gas,Management,Parking Fee,Water
Senior Community No
Tax ID 2848//2159
Ownership Condominium
Security Features Desk in Lobby,Main Entrance Lock
Horse Property N
Special Listing Condition Standard
Pets Description Cats OK, Dogs OK

GET MORE INFORMATION

Real Estate Consultant






