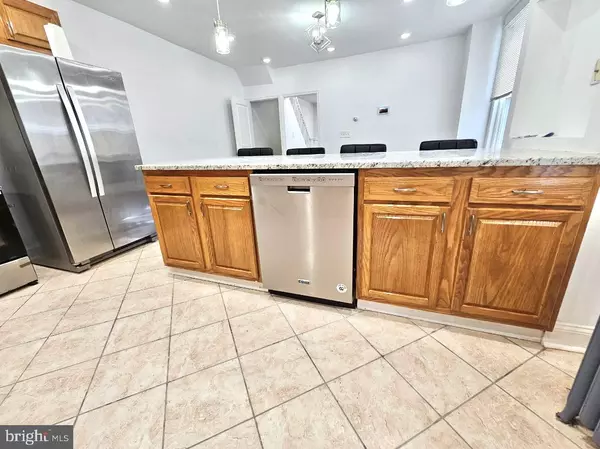
3 Beds
2 Baths
1,329 SqFt
3 Beds
2 Baths
1,329 SqFt
Key Details
Property Type Townhouse
Sub Type End of Row/Townhouse
Listing Status Under Contract
Purchase Type For Sale
Square Footage 1,329 sqft
Price per Sqft $184
Subdivision West Oak Lane
MLS Listing ID PAPH2377908
Style Straight Thru
Bedrooms 3
Full Baths 2
HOA Y/N N
Abv Grd Liv Area 1,329
Originating Board BRIGHT
Year Built 1905
Annual Tax Amount $1,744
Tax Year 2024
Lot Size 2,700 Sqft
Acres 0.06
Lot Dimensions 18.00 x 150.00
Property Description
Step inside and discover A BRIGHT AND AIRY LIVING ROOM: Featuring a cozy faux fireplace and ample natural light from three (3) windows. This space is ideal for relaxing evenings or entertaining guests. OPEN CONCEPT DINING AREA: Unwind and share meals with loved ones in this open space that seamlessly flows from the living room. GOURMET KITCHEN: Unleash your inner chef in this well-equipped kitchen boasting stainless steel appliances and ample counter space perfect for prepping and entertaining. TRANQUIL BEDROOMS: Retreat to your private haven in any of the three (3) bedrooms, all featuring recessed lighting and ceiling fans for year-round comfort. MODERN BATHROOMS: Pamper yourself in either of the two (2) full bathrooms, complete with Bluetooth speakers in the ceiling for a touch of luxury. But wait, there is more! A HUGE 60-FOOT PRIVATE BACKYARD: Host memorable gatherings, cultivate a thriving garden, or simply enjoy the fresh air in this spacious backyard haven. Also enjoy the convenience of being close to schools, shopping, and public transportation. Do not miss this incredible opportunity! Schedule a viewing today and make this house your home!
Location
State PA
County Philadelphia
Area 19138 (19138)
Zoning RSA5
Rooms
Basement Fully Finished
Interior
Hot Water Natural Gas
Heating Hot Water
Cooling None
Flooring Wood
Inclusions Appliances
Fireplace N
Heat Source Natural Gas
Exterior
Waterfront N
Water Access N
Accessibility None
Garage N
Building
Story 2
Foundation Permanent
Sewer Public Sewer
Water Public
Architectural Style Straight Thru
Level or Stories 2
Additional Building Above Grade, Below Grade
New Construction N
Schools
School District The School District Of Philadelphia
Others
Senior Community No
Tax ID 591084500
Ownership Fee Simple
SqFt Source Assessor
Acceptable Financing Cash, Conventional, FHA, VA
Listing Terms Cash, Conventional, FHA, VA
Financing Cash,Conventional,FHA,VA
Special Listing Condition Standard

GET MORE INFORMATION

Real Estate Consultant






