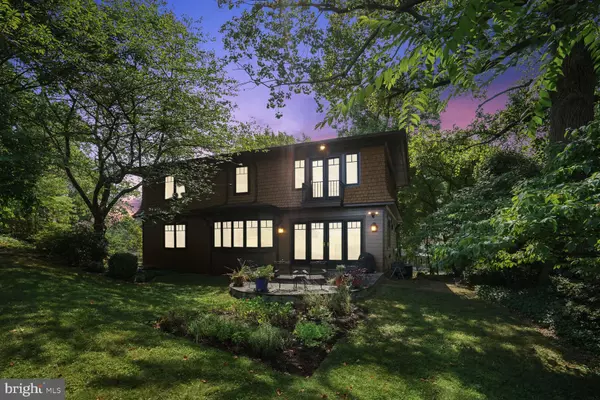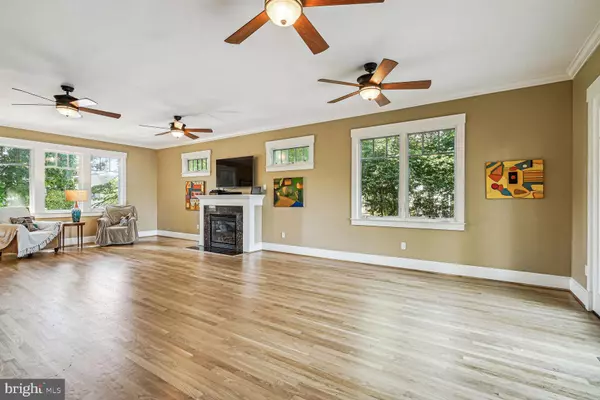
5 Beds
5 Baths
4,575 SqFt
5 Beds
5 Baths
4,575 SqFt
Key Details
Property Type Single Family Home
Sub Type Detached
Listing Status Pending
Purchase Type For Sale
Square Footage 4,575 sqft
Price per Sqft $415
Subdivision Donaldson Run
MLS Listing ID VAAR2045546
Style Craftsman
Bedrooms 5
Full Baths 5
HOA Y/N N
Abv Grd Liv Area 3,050
Originating Board BRIGHT
Year Built 2011
Annual Tax Amount $17,772
Tax Year 2024
Lot Size 0.250 Acres
Acres 0.25
Property Description
A gem of a Craftsman in the highly sought-after Donaldson Run neighborhood. Meticulously designed and constructed in 2011, the beautiful architectural detail of the acclaimed firm, Greenwald, Cassell and Associates, is evident throughout. Set on a generous 1/4 acre lot, the views from every part of the house are tranquil and serene. Looking out onto the 8th fairway of Washington Golf & Country Club, the yard boasts mature trees and landscaping, including cherry trees, magnolias, dogwoods, and two fountains. A well-tended herb garden in the back yard will provide you basil, oregano, thyme, nasturtiums, lavender, chilli peppers, and more.
This 5 BR / 5 bath home is designed for modern living, with a large chef’s kitchen and open floor plan on the main floor. French doors open onto a beautiful patio where )relaxation awaits in the private backyard. A bedroom and bath are on the main floor, with an additional 4 bedrooms and 3 baths upstairs. Have your morning coffee on the Juliet balcony of your primary bedroom suite, while overlooking the golf course. The lower level provides an additional 1,525 sq. feet of space, with a big recreation room, a full bath, access to the garage, and ample storage.
Located on a quiet cul-de-sac, and near several parks, including Potomac Overlook, Donaldson Run, and Glebe Road Parks, and all the shopping and amenities of Langston Boulevard. And just a 9-minute drive into the city!
Location
State VA
County Arlington
Zoning R-10
Rooms
Basement Fully Finished, Garage Access
Main Level Bedrooms 1
Interior
Hot Water Natural Gas
Heating Forced Air
Cooling Central A/C
Flooring Hardwood, Carpet
Fireplaces Number 1
Fireplace Y
Heat Source Natural Gas
Exterior
Garage Garage Door Opener
Garage Spaces 2.0
Waterfront N
Water Access N
Accessibility None
Attached Garage 2
Total Parking Spaces 2
Garage Y
Building
Story 3
Foundation Concrete Perimeter
Sewer Public Sewer
Water Public
Architectural Style Craftsman
Level or Stories 3
Additional Building Above Grade, Below Grade
New Construction N
Schools
Elementary Schools Taylor
Middle Schools Dorothy Hamm
High Schools Yorktown
School District Arlington County Public Schools
Others
Senior Community No
Tax ID 03-047-097
Ownership Fee Simple
SqFt Source Assessor
Special Listing Condition Standard

GET MORE INFORMATION

Real Estate Consultant






