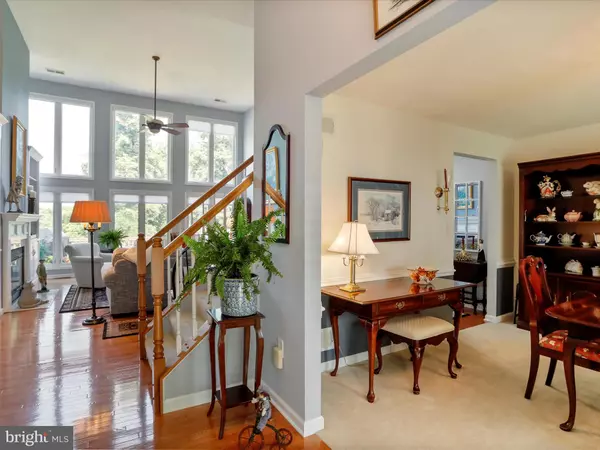
4 Beds
4 Baths
3,169 SqFt
4 Beds
4 Baths
3,169 SqFt
Key Details
Property Type Single Family Home
Sub Type Detached
Listing Status Under Contract
Purchase Type For Sale
Square Footage 3,169 sqft
Price per Sqft $189
Subdivision The Woods
MLS Listing ID WVBE2030542
Style Traditional
Bedrooms 4
Full Baths 3
Half Baths 1
HOA Fees $66/mo
HOA Y/N Y
Abv Grd Liv Area 3,169
Originating Board BRIGHT
Year Built 2006
Annual Tax Amount $3,127
Tax Year 2023
Lot Size 0.440 Acres
Acres 0.44
Property Description
Approaching the home, a welcoming presence greets you with its classic architectural design and manicured grounds. The attached two-car garage offers convenience and security, while the stone walkway leads you to the covered entryway that beckons you inside. Stepping through the front door, you're greeted by an abundance of natural light cascading through expansive windows in the great room, illuminating the open-concept living spaces with warmth and serenity. The main level boasts a seamless flow between the kitchen, great room, breakfast nook and sunroom, creating an inviting atmosphere for both everyday living and entertaining. This gourmet kitchen is a chef's dream, features high-end appliances, custom cabinetry, and serves as the heart of the home, offering both style and functionality. Adjacent to the kitchen, the great room invites relaxation with its cozy gas fireplace flanked by custom built in bookcases and panoramic views of the surrounding golf course. The great room features floor-to-ceiling windows that capture the breathtaking vistas and invite the outdoors in, creating a tranquil space to unwind and soak in the natural beauty. Off of the kitchen and breakfast nook you will relax in the beautiful sunroom with lots of windows that offers gorgeous unique views of 3 fairways of the golf course.
On the main level, the luxurious primary suite provides a private retreat complete with a spa-like ensuite bathroom. Upstairs, 3 ensuite bedrooms offers comfort and privacy for visiting family and friends.
Outside, the deck provides the perfect setting for alfresco dining and entertaining, overlooking the manicured fairways and verdant landscape beyond. Whether hosting a summer barbecue or simply enjoying a quiet evening under the stars, this outdoor oasis offers endless opportunities for relaxation and recreation.
In summary, this Opequon single family home embodies the epitome of luxury living, offering unparalleled views, elegant design, and a serene setting overlooking the picturesque Mountain View Golf Course! Furniture is negotiable.
Class A membership available with a one time initiation fee of $3,150.00.
Location
State WV
County Berkeley
Zoning 101
Rooms
Other Rooms Dining Room, Primary Bedroom, Bedroom 2, Bedroom 3, Bedroom 4, Kitchen, Den, Sun/Florida Room, Great Room, Laundry
Main Level Bedrooms 1
Interior
Interior Features Attic, Carpet, Built-Ins, Ceiling Fan(s), Entry Level Bedroom, Formal/Separate Dining Room, Pantry, Bathroom - Stall Shower, Bathroom - Tub Shower, Walk-in Closet(s), Window Treatments, Wood Floors, Wine Storage, Combination Kitchen/Living, Dining Area, Floor Plan - Open, Floor Plan - Traditional, Kitchen - Eat-In, Kitchen - Gourmet, Recessed Lighting, Upgraded Countertops, Wainscotting
Hot Water Electric
Heating Heat Pump(s), Wall Unit
Cooling Central A/C, Wall Unit
Flooring Carpet, Hardwood, Vinyl
Fireplaces Number 1
Fireplaces Type Gas/Propane
Equipment Microwave, Dryer, Washer, Dishwasher, Disposal, Refrigerator, Icemaker, Oven/Range - Electric, Water Heater, Stainless Steel Appliances
Furnishings No
Fireplace Y
Window Features Double Pane,Insulated,Transom,Sliding,Casement,Screens,Vinyl Clad
Appliance Microwave, Dryer, Washer, Dishwasher, Disposal, Refrigerator, Icemaker, Oven/Range - Electric, Water Heater, Stainless Steel Appliances
Heat Source Electric
Laundry Has Laundry, Main Floor
Exterior
Exterior Feature Deck(s), Screened, Porch(es)
Garage Garage Door Opener, Garage - Side Entry
Garage Spaces 6.0
Utilities Available Under Ground
Amenities Available Basketball Courts, Beauty Salon, Club House, Exercise Room, Fitness Center, Golf Club, Golf Course, Golf Course Membership Available, Hot tub, Laundry Facilities, Meeting Room, Newspaper Service, Pool - Indoor, Pool - Outdoor, Putting Green, Racquet Ball, Sauna, Shuffleboard, Spa, Swimming Pool, Tennis - Indoor, Tennis Courts, Tot Lots/Playground, Volleyball Courts, Water/Lake Privileges
Waterfront N
Water Access N
View Golf Course, Panoramic, Street, Trees/Woods
Roof Type Asphalt,Shingle
Street Surface Paved
Accessibility None
Porch Deck(s), Screened, Porch(es)
Road Frontage Road Maintenance Agreement
Attached Garage 2
Total Parking Spaces 6
Garage Y
Building
Lot Description Landscaping, PUD
Story 2
Foundation Concrete Perimeter, Crawl Space
Sewer Public Sewer
Water Public
Architectural Style Traditional
Level or Stories 2
Additional Building Above Grade, Below Grade
Structure Type Cathedral Ceilings,Dry Wall,Vaulted Ceilings,9'+ Ceilings,Tray Ceilings
New Construction N
Schools
Elementary Schools Call School Board
Middle Schools Call School Board
High Schools Call School Board
School District Berkeley County Schools
Others
Pets Allowed Y
HOA Fee Include Management,Road Maintenance,Snow Removal,Trash
Senior Community No
Tax ID 04 19E004800000000
Ownership Fee Simple
SqFt Source Assessor
Security Features Security System,Non-Monitored
Acceptable Financing Cash, Conventional, FHA, USDA, VA
Horse Property N
Listing Terms Cash, Conventional, FHA, USDA, VA
Financing Cash,Conventional,FHA,USDA,VA
Special Listing Condition Standard
Pets Description Cats OK, Dogs OK

GET MORE INFORMATION

Real Estate Consultant






