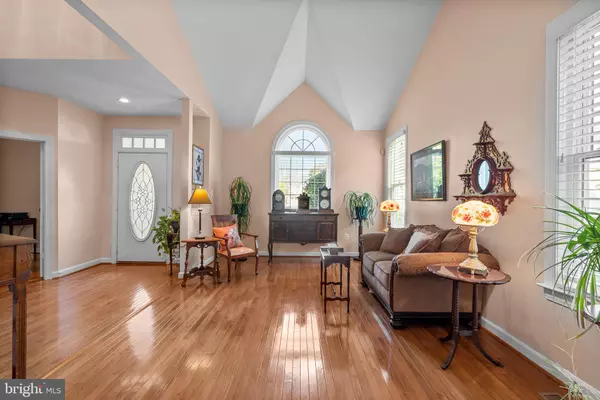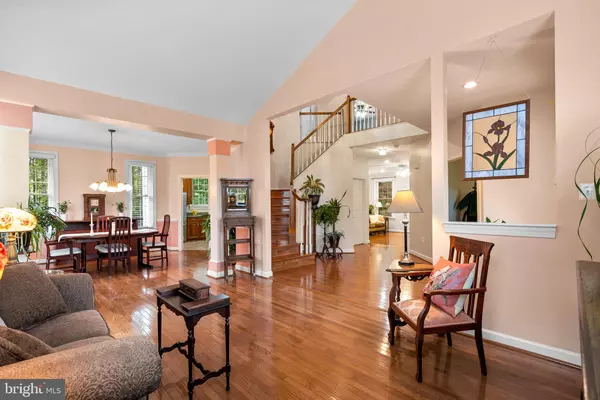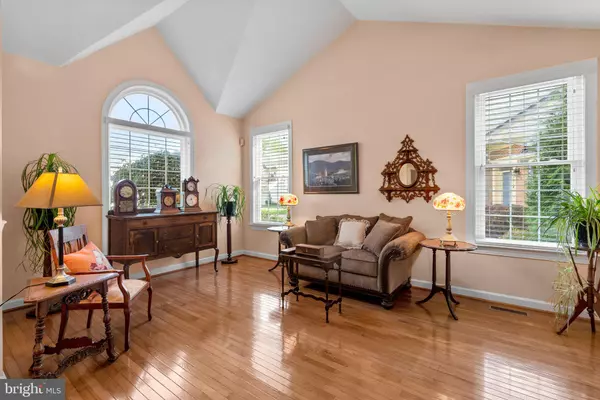$805,000
$775,000
3.9%For more information regarding the value of a property, please contact us for a free consultation.
5 Beds
4 Baths
3,651 SqFt
SOLD DATE : 11/14/2024
Key Details
Sold Price $805,000
Property Type Single Family Home
Sub Type Detached
Listing Status Sold
Purchase Type For Sale
Square Footage 3,651 sqft
Price per Sqft $220
Subdivision Neelsville Estates
MLS Listing ID MDMC2151838
Sold Date 11/14/24
Style Colonial
Bedrooms 5
Full Baths 3
Half Baths 1
HOA Fees $40/mo
HOA Y/N Y
Abv Grd Liv Area 2,871
Originating Board BRIGHT
Year Built 1996
Annual Tax Amount $7,540
Tax Year 2024
Lot Size 0.279 Acres
Acres 0.28
Property Description
Introducing 11216 Knolltop Ct, an exquisite jewel in Germantown, neestled in one of the most coveted enclaves of Germantown, Neelsville Estates. An extraordinary five-bedroom, three-and-a-half-bath estate that epitomizes elegance and comfort. This home boasts an impressive combination of meticulous maintenance and awe-inspiring curb appeal that is sure to impress at first glance. Situated on an enchanting cul-de-sac, this property offers everything a discerning homebuyer could desire, including a unique adjacent wooded lot that provides unparalleled privacy and equal opportunity for nature enthusiasts. Step inside to discover a thoughtfully designed atmosphere where every detail has been attended to. All major systems have been expertly upgraded, including a new roof and windows (both replaced in 2018) that come with transferable warranties, ensuring peace of mind for years to come. The upper two levels gleam with beautiful hardwood floors installed in 2020, setting a tone of sophistication throughout. The main level welcomes you with a cozy gas fireplace, perfect for those chilly evenings, and an exquisite sunroom that seamlessly brings the outdoors inside. With vaulted ceilings in the living room and a stunning double foyer, the entire space feels expansive and airy. Ascend to the upper level to find the remarkable primary en suite, featuring one of the most breathtaking closet setups you will ever encounter. The spa-like bathroom offers a luxurious retreat with double vanities, a soaking tub, and a frameless glass shower that promises to pamper you daily. Three additional generous bedrooms complete this level, along with a full bath. The lower level is designed to entertain, featuring a fifth bedroom and a third full bath, along with a spacious entertaining area or second family room, complete with wine fridge and wet bar. Plus, there is a fantastic unfinished space for all of your storage needs. Step out from your walkout basement to an enchanting backyard that is truly a sight to behold. This perfectly maintained outdoor haven is surrounded by mature trees that provide both shade and privacy, making it an ideal spot for gatherings or quiet solitude. The meticulously landscaped yard features an incredible composite deck, expansive patio, fully fenced for your pet-friendly needs, providing a blend of relaxation and outdoor enjoyment. Positioned in one of Germantown's most incredible locales, enjoy the tranquil privacy of a cul-de-sac while being just minutes away from major retailers, dining options, and effortless access to both 355 and 270. This is truly one of the finest offerings Germantown has ever seen. Don’t miss your chance to call this masterpiece home. Schedule your private tour today and see for yourself the endless possibilities that await you at Knolltop!
Location
State MD
County Montgomery
Zoning R60
Rooms
Basement Walkout Level
Interior
Hot Water Natural Gas
Heating Central
Cooling Central A/C
Fireplaces Number 1
Fireplace Y
Heat Source Natural Gas
Exterior
Garage Other
Garage Spaces 4.0
Waterfront N
Water Access N
Accessibility None
Attached Garage 2
Total Parking Spaces 4
Garage Y
Building
Story 3
Foundation Other
Sewer Public Sewer
Water Public
Architectural Style Colonial
Level or Stories 3
Additional Building Above Grade, Below Grade
New Construction N
Schools
Elementary Schools Captain James E. Daly
Middle Schools Neelsville
High Schools Clarksburg
School District Montgomery County Public Schools
Others
Senior Community No
Tax ID 160903119184
Ownership Fee Simple
SqFt Source Assessor
Special Listing Condition Standard
Read Less Info
Want to know what your home might be worth? Contact us for a FREE valuation!

Our team is ready to help you sell your home for the highest possible price ASAP

Bought with Michelle N Milton • The Agency DC
GET MORE INFORMATION

Real Estate Consultant






