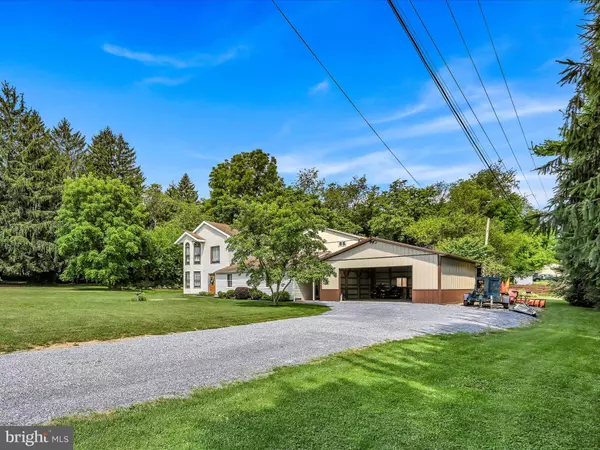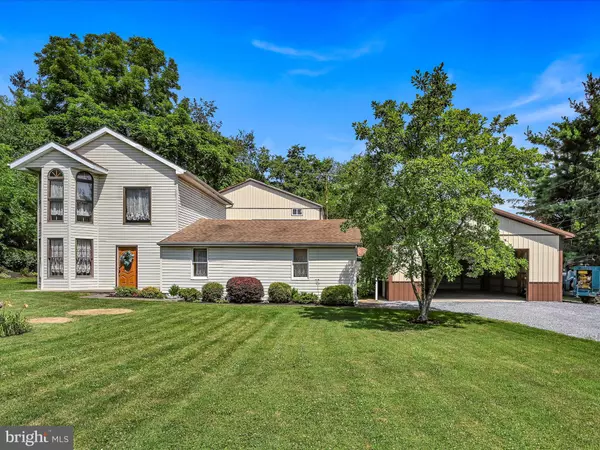$455,000
$475,000
4.2%For more information regarding the value of a property, please contact us for a free consultation.
4 Beds
2 Baths
2,148 SqFt
SOLD DATE : 09/13/2024
Key Details
Sold Price $455,000
Property Type Single Family Home
Sub Type Detached
Listing Status Sold
Purchase Type For Sale
Square Footage 2,148 sqft
Price per Sqft $211
Subdivision N. Cornwall
MLS Listing ID PALN2015586
Sold Date 09/13/24
Style Traditional
Bedrooms 4
Full Baths 2
HOA Y/N N
Abv Grd Liv Area 2,148
Originating Board BRIGHT
Year Built 2000
Annual Tax Amount $5,231
Tax Year 2024
Lot Size 0.860 Acres
Acres 0.86
Property Description
Welcome home to 1669 Colebrook Road in desirable North Cornwall Township. This lovely home offers plenty of space and its features contribute to a relaxing and rejuvenating day. Enjoy country living while only minutes from shopping and restaurants. Upon entering, an inlaid brick walkway leads up to the front door of the two-story portion of the home. This is a remodeled two-story home with a possible in-law's quarters in the single-story part of the home. Retreat indoors to the cozy areas with oak hardwood flooring in the kitchen and dining area. The efficient kitchen offers abundant oak cabinets and an eat-in area. The separate dining room has ample space for a “family” table. The living room has hardwood flooring and carpet with an abundance of light. Two bedrooms on the first level and an impressive staircase lead to two bedrooms in the two-story part of the home. The walkway from the house attached to the garage leads to ample outdoor space. A garage with metal siding offers excellent durability and requires low maintenance, making it a practical choice for many homeowners. Dimensions of 30 feet by 30 feet, this garage provides ample space. It can accommodate up to four cars, ideal for larger households or car enthusiasts, and extra room for storing outdoor equipment like lawnmowers, bicycles, or tools is great for keeping your property organized. This way, your yard and home can remain tidy and functional, with everything conveniently stored in its designated space. This combination of durability, low maintenance, and generous space makes the garage with metal siding a versatile and efficient addition to any home. A four-stall horse barn, sided in the last 10 years, located on the rear of the property has large doors and a small, fenced corral. If you enjoy hobbies or DIY projects, spend time in the two-story shop area or the wood storage shed. A perfect setup for enjoying outdoor events! A walk-in cooler ensures your beverages stay perfectly chilled, and having a twin-tap beer system means you can offer a variety of your favorite drinks on tap. It is convenient to have everything located behind the barn, making it easy for guests to access refreshments while enjoying the outdoors. Exterior features include a fire pit area for those chilly evenings, a vine-covered pergola, an outdoor wood pizza oven, and ample space for flower/vegetable gardens for “green thumb” enthusiasts. The home has split tab architectural shingles installed in '08. The heating system is 100% forced air wood/propane. Use this quiet and serene environment to relax and reflect, whether indoors or outdoors located on a .86 acre lot. The property is being sold as-is.
Location
State PA
County Lebanon
Area North Cornwall Twp (13226)
Zoning AGRICULTURAL
Direction East
Rooms
Main Level Bedrooms 2
Interior
Interior Features Carpet, Combination Kitchen/Dining, Entry Level Bedroom, Family Room Off Kitchen, Wood Floors
Hot Water Electric
Heating Forced Air
Cooling Central A/C
Flooring Carpet, Ceramic Tile, Vinyl
Equipment Dishwasher, Oven/Range - Gas
Furnishings No
Fireplace N
Window Features Double Pane,Replacement
Appliance Dishwasher, Oven/Range - Gas
Heat Source Wood, Propane - Owned
Laundry Main Floor
Exterior
Exterior Feature Patio(s), Breezeway
Garage Garage - Front Entry, Oversized, Garage - Side Entry
Garage Spaces 8.0
Fence Board
Utilities Available Propane, Electric Available
Waterfront N
Water Access N
View Garden/Lawn, Courtyard
Roof Type Architectural Shingle
Accessibility 32\"+ wide Doors, >84\" Garage Door
Porch Patio(s), Breezeway
Total Parking Spaces 8
Garage Y
Building
Story 2
Foundation Concrete Perimeter
Sewer On Site Septic
Water Well
Architectural Style Traditional
Level or Stories 2
Additional Building Above Grade, Below Grade
New Construction N
Schools
Elementary Schools South Lebanon
High Schools Cedar Crest
School District Cornwall-Lebanon
Others
Pets Allowed N
Senior Community No
Tax ID 26-2333219-360165-0000
Ownership Fee Simple
SqFt Source Assessor
Acceptable Financing Cash, FHA, USDA, VA, Conventional
Horse Property N
Listing Terms Cash, FHA, USDA, VA, Conventional
Financing Cash,FHA,USDA,VA,Conventional
Special Listing Condition Standard
Read Less Info
Want to know what your home might be worth? Contact us for a FREE valuation!

Our team is ready to help you sell your home for the highest possible price ASAP

Bought with Margie Groy • Iron Valley Real Estate
GET MORE INFORMATION

Real Estate Consultant






