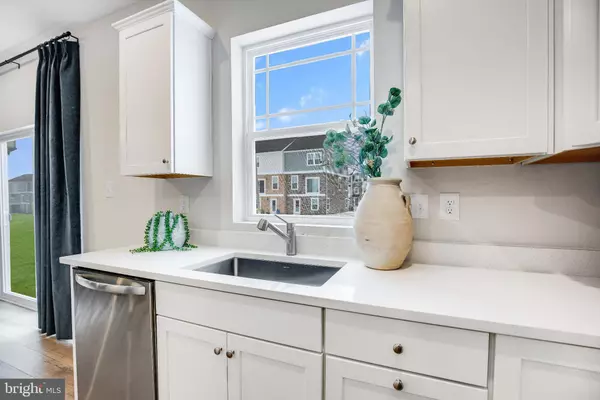6 Beds
4 Baths
3,118 SqFt
6 Beds
4 Baths
3,118 SqFt
OPEN HOUSE
Sat Mar 01, 11:00am - 2:00pm
Key Details
Property Type Single Family Home
Sub Type Detached
Listing Status Active
Purchase Type For Sale
Square Footage 3,118 sqft
Price per Sqft $173
Subdivision None Available
MLS Listing ID MDCH2040174
Style Contemporary
Bedrooms 6
Full Baths 4
HOA Fees $67/mo
HOA Y/N Y
Abv Grd Liv Area 3,118
Originating Board BRIGHT
Year Built 2025
Annual Tax Amount $529
Tax Year 2024
Lot Size 6,316 Sqft
Acres 0.14
Lot Dimensions 0.00 x 0.00
Property Sub-Type Detached
Property Description
Welcome to St. Charles Highlands Community! The Richmond Plan Features: two -story living with basement, an inviting open-concept layout on the first floor combining the Great Room, dining area, and kitchen. A secondary bedroom w/full bathroom located near the entry on the main level. Four additional bedrooms can be found upstairs, including the expansive owner's suite. An additional bedroom and full bath in the finished basement add even greater versatility to the home, with a large recreation room for family time. This is a to be built home and scheduled for delivery in October 2025. Contact us today to schedule a tour! Photos are for illustrative purposes only.
Location
State MD
County Charles
Zoning PUD
Rooms
Basement Full
Main Level Bedrooms 1
Interior
Hot Water Tankless
Cooling Central A/C
Fireplace N
Heat Source Central
Exterior
Parking Features Garage - Front Entry
Garage Spaces 2.0
Water Access N
Accessibility None
Attached Garage 2
Total Parking Spaces 2
Garage Y
Building
Story 2
Foundation Permanent
Sewer Public Sewer
Water Public
Architectural Style Contemporary
Level or Stories 2
Additional Building Above Grade, Below Grade
New Construction Y
Schools
School District Charles County Public Schools
Others
Senior Community No
Tax ID 0906362885
Ownership Fee Simple
SqFt Source Assessor
Special Listing Condition Standard

GET MORE INFORMATION
Real Estate Consultant






