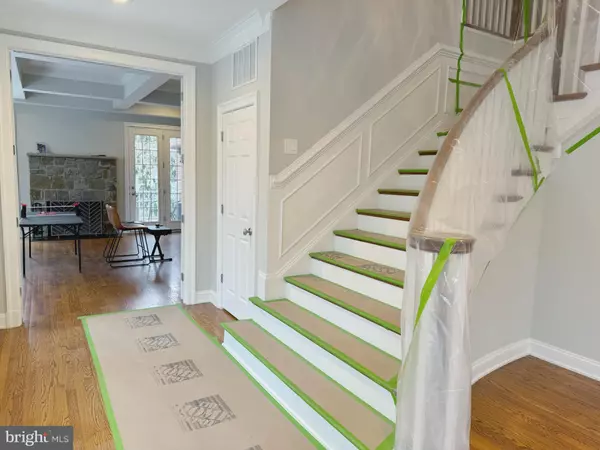5 Beds
5 Baths
5,406 SqFt
5 Beds
5 Baths
5,406 SqFt
Key Details
Property Type Single Family Home
Sub Type Detached
Listing Status Active
Purchase Type For Sale
Square Footage 5,406 sqft
Price per Sqft $453
Subdivision Arlingwood
MLS Listing ID VAAR2053842
Style Traditional
Bedrooms 5
Full Baths 4
Half Baths 1
HOA Y/N N
Abv Grd Liv Area 4,506
Originating Board BRIGHT
Year Built 2002
Annual Tax Amount $20,150
Tax Year 2024
Lot Size 0.264 Acres
Acres 0.26
Property Sub-Type Detached
Property Description
As you step through the grand open foyer, you're greeted by a grand stairwell that accentuates the tall ceilings. The main level boasts a professionally designed interior featuring a gourmet kitchen equipped with top of the line appliances, an oversized island, and a beautiful dry bar—perfect for culinary enthusiasts and entertaining guests.
The expansive living areas include a media room for cinematic experiences, an exercise room to maintain your fitness routine, and a large recreational space ideal for gatherings. With five spacious bedrooms and four and a half well-appointed baths, there's ample space for family and guests alike.
Outside, the deck features a built-in hot tub that overlooks a sizable waterfall, providing a serene setting for outdoor relaxation. Additional features include a two-car garage and modern amenities to ensure comfort and convenience.
Situated on a 0.26-acre lot, this home combines elegance, functionality, and a prime location, making it a true gem in North Arlington. Easy access to DC via Chain Bridge, all of Arlington and McLean, and Maryland via Clara Barton Parkway.
Primary bathroom and final touch-ups are nearing completion. Professional photos to come soon.
Location
State VA
County Arlington
Zoning R-10
Rooms
Basement Fully Finished, Heated, Windows
Interior
Interior Features Curved Staircase, Family Room Off Kitchen, Formal/Separate Dining Room, Kitchen - Gourmet, Kitchen - Island, Wet/Dry Bar, Wine Storage, Wood Floors
Hot Water Natural Gas
Heating Central
Cooling Central A/C
Flooring Hardwood
Fireplaces Number 3
Fireplaces Type Brick, Gas/Propane, Wood
Equipment Built-In Microwave, Dishwasher, Exhaust Fan, Oven/Range - Gas, Range Hood, Refrigerator, Washer, Dryer
Furnishings No
Fireplace Y
Appliance Built-In Microwave, Dishwasher, Exhaust Fan, Oven/Range - Gas, Range Hood, Refrigerator, Washer, Dryer
Heat Source Natural Gas
Laundry Upper Floor
Exterior
Parking Features Additional Storage Area, Basement Garage, Garage - Front Entry, Garage Door Opener, Inside Access, Oversized, Underground
Garage Spaces 4.0
Water Access N
View Trees/Woods
Accessibility None
Attached Garage 2
Total Parking Spaces 4
Garage Y
Building
Story 3
Foundation Slab
Sewer Public Sewer
Water Community
Architectural Style Traditional
Level or Stories 3
Additional Building Above Grade, Below Grade
New Construction N
Schools
Elementary Schools Jamestown
Middle Schools Williamsburg
High Schools Yorktown
School District Arlington County Public Schools
Others
Pets Allowed Y
Senior Community No
Tax ID 03-004-021
Ownership Fee Simple
SqFt Source Assessor
Horse Property N
Special Listing Condition Standard
Pets Allowed No Pet Restrictions

GET MORE INFORMATION
Real Estate Consultant






