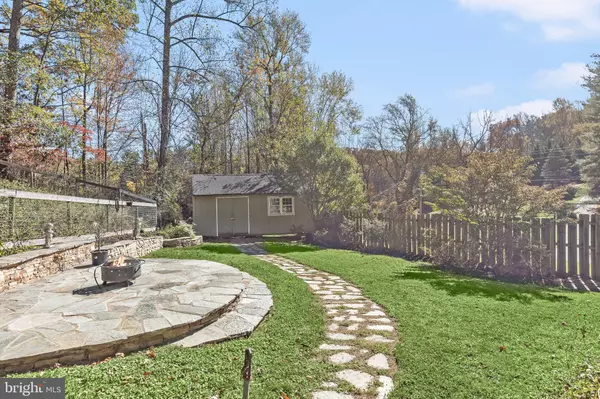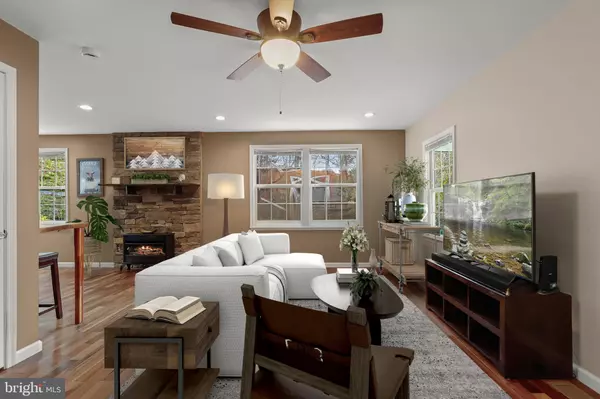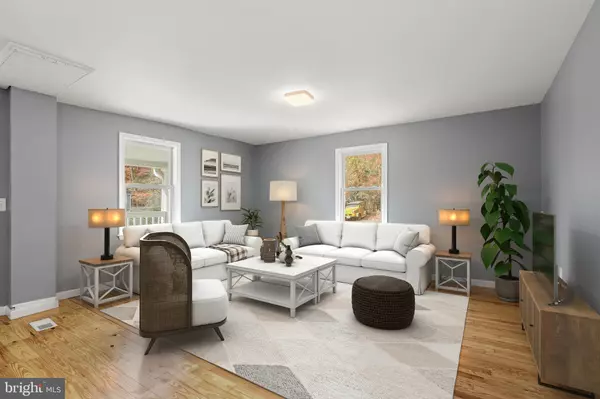
5 Beds
3 Baths
3,290 SqFt
5 Beds
3 Baths
3,290 SqFt
OPEN HOUSE
Sun Nov 24, 11:00am - 1:00pm
Key Details
Property Type Single Family Home
Sub Type Detached
Listing Status Active
Purchase Type For Sale
Square Footage 3,290 sqft
Price per Sqft $205
Subdivision None Available
MLS Listing ID MDBC2109618
Style Traditional,Colonial
Bedrooms 5
Full Baths 2
Half Baths 1
HOA Y/N N
Abv Grd Liv Area 2,850
Originating Board BRIGHT
Year Built 1897
Annual Tax Amount $3,497
Tax Year 2024
Lot Size 1.000 Acres
Acres 1.0
Lot Dimensions 2.00 x
Property Description
The original home boasts hardwood floors, stainless steel appliances, a beautifully tiled shower, and a sunroom—all complemented by a spacious basement. The newly constructed addition introduces luxurious Brazilian Tigerwood floors, a hand-carved wood breakfast bar, a cozy gas fireplace, a walk-in closet, and stainless steel appliances. Both sections share impressive outdoor spaces: a large porch, a beautifully hardscaped backyard, a two-car garage, a workshop, multiple sheds, a crab steaming room, and a small barn shed. Atop the hill, a sundeck and overlook offer the perfect spot to relax, with freshly planted grass and a new retaining wall enhancing the landscape.
Situated on a private one acre lot, surround by woods, this home provides tranquility yet is conveniently close to 695, 70, Ellicott City, and Randallstown. Recent upgrades, including a new hot water heater and appliances, which make this property ready for modern living, blending seclusion with accessibility in a prime location.
Additionally, the owner got a special commercial zoning permit, which allows future owners to be able to use the home for both residential and/or business.
Location
State MD
County Baltimore
Zoning RESIDENTIAL & COMMERCIAL
Direction Northeast
Rooms
Other Rooms Living Room, Dining Room, Primary Bedroom, Sitting Room, Bedroom 2, Bedroom 3, Bedroom 5, Kitchen, Basement, Sun/Florida Room, Laundry, Office, Full Bath, Half Bath
Basement Partially Finished, Interior Access, Full
Interior
Interior Features 2nd Kitchen, Attic, Bathroom - Tub Shower, Breakfast Area, Ceiling Fan(s), Combination Kitchen/Dining, Dining Area, Floor Plan - Open, Floor Plan - Traditional, Kitchen - Eat-In, Kitchen - Gourmet, Pantry, Primary Bath(s), Recessed Lighting, Store/Office, Upgraded Countertops, Walk-in Closet(s), Wood Floors
Hot Water Electric
Cooling Central A/C
Flooring Ceramic Tile, Wood, Hardwood
Fireplaces Number 1
Fireplaces Type Gas/Propane, Stone, Mantel(s), Other
Equipment Built-In Microwave, Dishwasher, Dryer, Microwave, Oven/Range - Gas, Refrigerator, Stove, Washer, Icemaker
Fireplace Y
Window Features Vinyl Clad,Screens
Appliance Built-In Microwave, Dishwasher, Dryer, Microwave, Oven/Range - Gas, Refrigerator, Stove, Washer, Icemaker
Heat Source Electric, Propane - Owned, Oil
Laundry Has Laundry, Upper Floor, Basement, Washer In Unit, Dryer In Unit
Exterior
Exterior Feature Patio(s), Porch(es), Deck(s)
Garage Covered Parking, Garage - Front Entry, Oversized
Garage Spaces 12.0
Fence Other, Rear
Waterfront N
Water Access N
View Scenic Vista, Trees/Woods, Garden/Lawn
Roof Type Architectural Shingle
Accessibility Other
Porch Patio(s), Porch(es), Deck(s)
Total Parking Spaces 12
Garage Y
Building
Lot Description Backs to Trees, Cleared, Front Yard, Landscaping, Partly Wooded
Story 3
Foundation Block, Concrete Perimeter
Sewer On Site Septic
Water Well
Architectural Style Traditional, Colonial
Level or Stories 3
Additional Building Above Grade, Below Grade
Structure Type Plaster Walls,Dry Wall,Wood Walls
New Construction N
Schools
Elementary Schools Winfield
Middle Schools Windsor Mill
High Schools Randallstown
School District Baltimore County Public Schools
Others
Senior Community No
Tax ID 04022400002563
Ownership Fee Simple
SqFt Source Estimated
Security Features Main Entrance Lock,Smoke Detector
Special Listing Condition Standard

GET MORE INFORMATION

Real Estate Consultant






