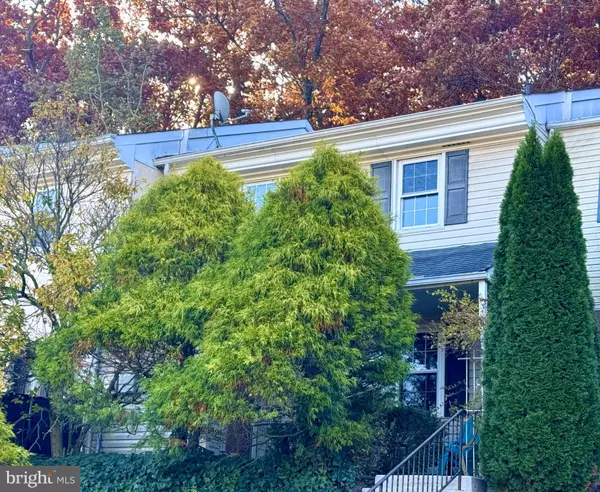
3 Beds
2 Baths
1,588 SqFt
3 Beds
2 Baths
1,588 SqFt
Key Details
Property Type Townhouse
Sub Type Interior Row/Townhouse
Listing Status Under Contract
Purchase Type For Sale
Square Footage 1,588 sqft
Price per Sqft $229
Subdivision Apple Hill
MLS Listing ID PABU2082318
Style Traditional
Bedrooms 3
Full Baths 1
Half Baths 1
HOA Fees $150/mo
HOA Y/N Y
Abv Grd Liv Area 1,588
Originating Board BRIGHT
Year Built 1979
Annual Tax Amount $3,435
Tax Year 2024
Lot Size 2,750 Sqft
Acres 0.06
Lot Dimensions 22.00 x 125.00
Property Description
This spacious home is filled with many updates. The whole place is Freshly Painted. Front Foer, Large Living room, Kitchen and Dining room have a mix of Porcelain Tile and Laminate Flooring. Huge Recently Updated Kitchen has a new Counter and New kitchen Island. Brand New Vanity in the Powder room. The Andersen windows in Dining was added by owner to invite more natural lighting into the house. The Sliding Glass Doors leads you to the Private Oasis to Entertain with family and friends and enjoy the feeling that you have you own Park with the beauty of mature trees, different plants, beautiful Wisteria over the Pergola and the complete feeling of peace this place provide.
Upstairs you will find a huge Master bedroom with brand new carpets, two large closets and the flow of natural lighting. Master accompanied by two well-sized Bedrooms and a full updated Bathroom. The second bedroom has a laminate flooring and custom enlarged window with a verdant and peaceful view of wooded backyard. The Pull-down stairs leads to floored attic which is great for extra storage space. Brand New 40 gallon water heater.
Apple Hill is a most desirable private community surrounded by mature trees for privacy and beauty. Cul-de-sac additional Parking area will suites your Guests and the kid’s playground is a plus.
Perfect location. Very close to famous Restaurants, easy access to Shopping and Major Highways such as 202, 413, 263 and 611. Only minutes away from the quaint and scenic Doylestown borough, Peddlers Village, and New Hope.
LOW HOA Fees and TAX. Come see for yourself this very Affordable property in a WORLD CLASS SCHOOL DISTRICT with all the bells and whistles you deserve! Quick settlement is preferable. Sale is AS-IS.
Location
State PA
County Bucks
Area Buckingham Twp (10106)
Zoning R1
Rooms
Other Rooms Living Room, Dining Room, Primary Bedroom, Kitchen, Bedroom 1, Laundry, Bathroom 2, Attic
Interior
Interior Features Attic, Bathroom - Soaking Tub, Bathroom - Tub Shower, Carpet, Dining Area, Kitchen - Island, Laundry Chute
Hot Water Electric
Heating Heat Pump - Electric BackUp, Forced Air
Cooling Central A/C
Flooring Fully Carpeted, Ceramic Tile, Laminate Plank
Inclusions Refrigerator, Washer/Drier, Microwave, Kitchen Island -all in as-is condition at no extra value to the sale
Equipment Cooktop, Oven - Self Cleaning, Dishwasher
Fireplace N
Appliance Cooktop, Oven - Self Cleaning, Dishwasher
Heat Source Electric
Laundry Main Floor
Exterior
Exterior Feature Patio(s)
Garage Spaces 2.0
Parking On Site 2
Utilities Available Above Ground
Waterfront N
Water Access N
View Trees/Woods
Roof Type Shingle
Accessibility None
Porch Patio(s)
Total Parking Spaces 2
Garage N
Building
Lot Description Front Yard, Rear Yard, Trees/Wooded
Story 2
Foundation Slab, Concrete Perimeter
Sewer Public Sewer
Water Public
Architectural Style Traditional
Level or Stories 2
Additional Building Above Grade, Below Grade
New Construction N
Schools
Elementary Schools Buckingham
Middle Schools Holicong
High Schools Central Bucks High School East
School District Central Bucks
Others
Pets Allowed Y
HOA Fee Include Common Area Maintenance,Lawn Maintenance,Snow Removal,Trash
Senior Community No
Tax ID 06-012-076
Ownership Fee Simple
SqFt Source Assessor
Acceptable Financing Conventional, Cash, FHA, VA
Listing Terms Conventional, Cash, FHA, VA
Financing Conventional,Cash,FHA,VA
Special Listing Condition Standard
Pets Description No Pet Restrictions

GET MORE INFORMATION

Real Estate Consultant






