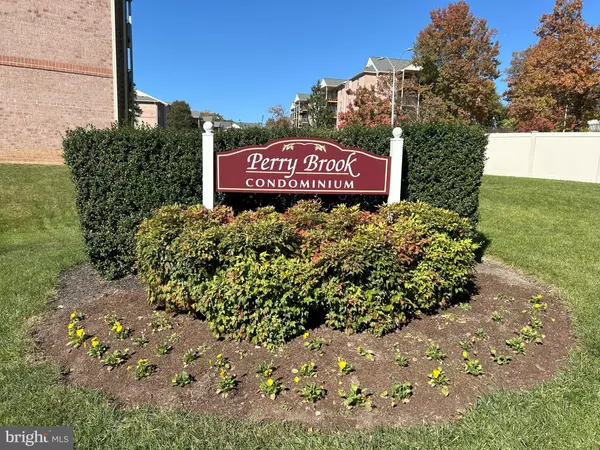
3 Beds
2 Baths
1,509 SqFt
3 Beds
2 Baths
1,509 SqFt
Key Details
Property Type Condo
Sub Type Condo/Co-op
Listing Status Pending
Purchase Type For Sale
Square Footage 1,509 sqft
Price per Sqft $182
Subdivision Perry Brook Condominiums
MLS Listing ID MDBC2110316
Style Traditional
Bedrooms 3
Full Baths 2
Condo Fees $340/mo
HOA Y/N N
Abv Grd Liv Area 1,509
Originating Board BRIGHT
Year Built 1996
Annual Tax Amount $2,218
Tax Year 2024
Lot Size 1,509 Sqft
Acres 0.03
Property Description
As you enter the secure brick building with an intercom entry and welcoming lobby, you'll appreciate the peace of mind and sophistication this condo offers. Inside, the spacious layout includes a bright living room with sliding doors opening to a private balcony overlooking lush, wooded views—perfect for morning coffee or unwinding in the evening. The kitchen, complete with granite countertops, a tasteful tile backsplash, and a pantry, is both beautiful and functional. It also features balcony access, allowing natural light to flow through while connecting easily to a separate dining room ideal for entertaining. The primary suite is a retreat with a large walk-in closet and an en-suite bathroom that includes a full-sized shower, vanity with a makeup area, and a linen closet for added storage. Two additional spacious bedrooms, each with views of the surrounding greenery, provide versatility for guests, family, or a home office. The second bathroom includes a tub/shower combination, and 36-inch doorways throughout enhance the open, accessible feel.
Practical features include an in-unit laundry room with extra storage shelving, a coat closet, and a hall linen closet. Residents enjoy added peace of mind with building amenities like an elevator, sprinkler system, and plenty of well-lit parking. Plus, the condo fee covers all exterior building maintenance, lawn care, snow removal, water, sewer, and trash, making this home truly worry-free.
Tucked away in a private setting with no through traffic yet close to shopping, dining, parks, and major commuter routes, this condo offers the perfect blend of tranquility and accessibility. Make plans now to see your new home!
Location
State MD
County Baltimore
Zoning RES
Rooms
Main Level Bedrooms 3
Interior
Interior Features Bathroom - Walk-In Shower, Combination Dining/Living, Combination Kitchen/Dining, Dining Area, Elevator, Entry Level Bedroom, Kitchen - Table Space, Pantry, Sprinkler System, Upgraded Countertops, Window Treatments, Bathroom - Tub Shower
Hot Water Electric
Heating Heat Pump(s)
Cooling Central A/C
Equipment Built-In Microwave, Dishwasher, Disposal, Dryer - Electric, Exhaust Fan, Humidifier, Oven/Range - Electric, Washer
Fireplace N
Appliance Built-In Microwave, Dishwasher, Disposal, Dryer - Electric, Exhaust Fan, Humidifier, Oven/Range - Electric, Washer
Heat Source Electric
Laundry Dryer In Unit, Washer In Unit
Exterior
Waterfront N
Water Access N
Accessibility Elevator
Garage N
Building
Story 4
Unit Features Garden 1 - 4 Floors
Sewer Public Sewer
Water Public
Architectural Style Traditional
Level or Stories 4
Additional Building Above Grade, Below Grade
New Construction N
Schools
School District Baltimore County Public Schools
Others
Pets Allowed Y
Senior Community No
Tax ID 04112200025369
Ownership Fee Simple
SqFt Source Assessor
Security Features Main Entrance Lock,Intercom,Sprinkler System - Indoor,Smoke Detector
Special Listing Condition Standard
Pets Description Cats OK, Dogs OK, Size/Weight Restriction

GET MORE INFORMATION

Real Estate Consultant






