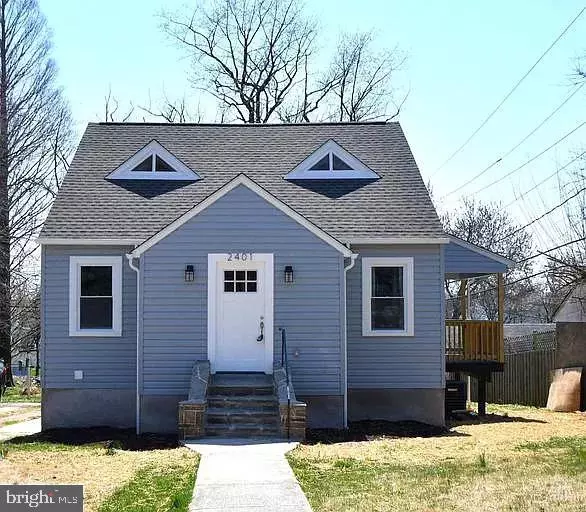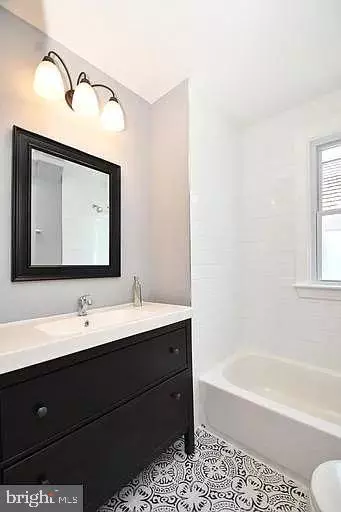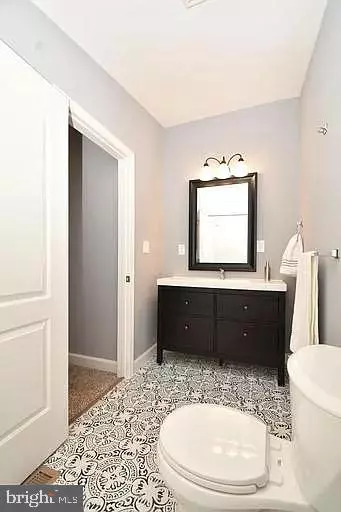
4 Beds
4 Baths
2,314 SqFt
4 Beds
4 Baths
2,314 SqFt
Key Details
Property Type Single Family Home
Sub Type Detached
Listing Status Active
Purchase Type For Sale
Square Footage 2,314 sqft
Price per Sqft $155
Subdivision None Available
MLS Listing ID MDBA2144020
Style A-Frame
Bedrooms 4
Full Baths 3
Half Baths 1
HOA Y/N N
Abv Grd Liv Area 1,434
Originating Board BRIGHT
Year Built 1939
Annual Tax Amount $5,466
Tax Year 2024
Lot Size 10,166 Sqft
Acres 0.23
Property Description
Step inside and be greeted by an open-concept main level featuring beautiful hardwood floors, tons of natural light, and a modern gourmet kitchen with stainless steel appliances. The spacious living and dining areas flow seamlessly, making it ideal for entertaining or cozy nights in.
Downstairs, you’ll find a fully finished basement that’s a total game-changer—perfect for hosting movie nights, game days, or even creating your own home bar! The possibilities are endless.
When it’s time to take the fun outside, the backyard patio is your go-to spot for grilling, chilling, and making memories. Imagine summer cookouts, cozy fall evenings, or even a little outdoor yoga in your private oasis.
Upstairs, the primary suite is your personal retreat, complete with a walk-in closet and a luxurious ensuite bathroom. The three additional bedrooms are spacious, and with 3.5 baths, there’s room for everyone to have their own space.
This home has everything you need for entertaining, relaxing, and living your best life. Don't miss the chance to make it yours!
Location
State MD
County Baltimore City
Zoning R-3
Rooms
Basement Fully Finished
Main Level Bedrooms 4
Interior
Hot Water Natural Gas
Heating Forced Air
Cooling Central A/C
Fireplace N
Heat Source Electric
Exterior
Waterfront N
Water Access N
Roof Type Shake,Shingle
Accessibility None
Garage N
Building
Story 2
Foundation Permanent
Sewer No Septic System
Water Public
Architectural Style A-Frame
Level or Stories 2
Additional Building Above Grade, Below Grade
New Construction N
Schools
School District Baltimore City Public Schools
Others
Pets Allowed Y
Senior Community No
Tax ID 0327315421 033
Ownership Ground Rent
SqFt Source Assessor
Acceptable Financing Conventional, Cash, FHA, VA
Listing Terms Conventional, Cash, FHA, VA
Financing Conventional,Cash,FHA,VA
Special Listing Condition Standard
Pets Description No Pet Restrictions

GET MORE INFORMATION

Real Estate Consultant






