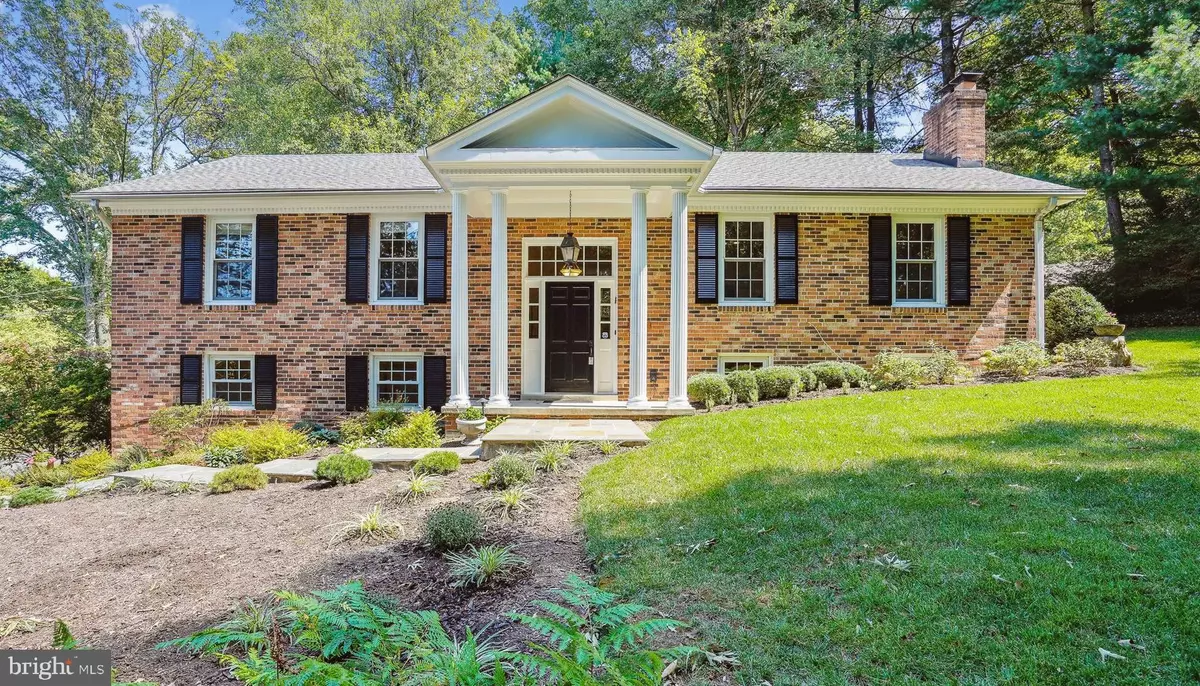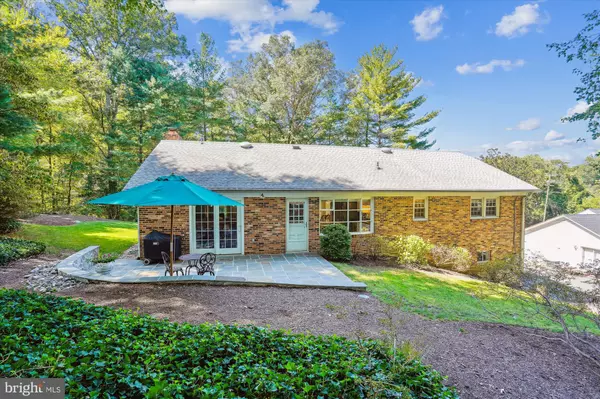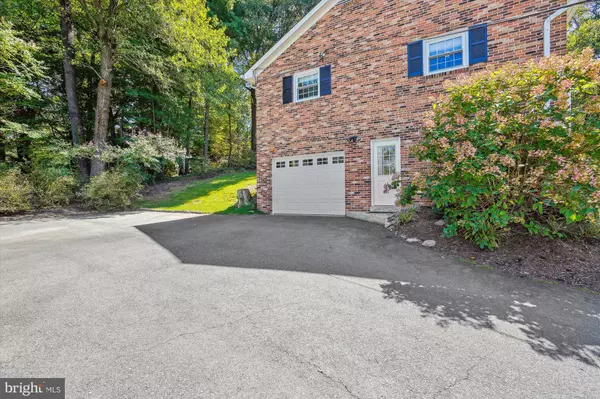
5 Beds
3 Baths
3,420 SqFt
5 Beds
3 Baths
3,420 SqFt
OPEN HOUSE
Sun Nov 24, 2:00pm - 4:00pm
Key Details
Property Type Single Family Home
Sub Type Detached
Listing Status Active
Purchase Type For Sale
Square Footage 3,420 sqft
Price per Sqft $277
Subdivision Barcroft Woods
MLS Listing ID VAFX2200682
Style Colonial,Split Foyer
Bedrooms 5
Full Baths 3
HOA Y/N N
Abv Grd Liv Area 1,710
Originating Board BRIGHT
Year Built 1965
Annual Tax Amount $11,680
Tax Year 2024
Lot Size 0.550 Acres
Acres 0.55
Property Description
Gracious curb appeal starts with the new slate walkway which delivers you to the stately columned portico. Meticulously maintained landscaping with native shrubs and grassy sunny front yard. Inside is a welcoming foyer to a spacious 3400 square foot home featuring hardwoods, neutral paint, and large windows. Floor plan is for easy living with three upper-level bedrooms, two baths and two lower-level bedrooms and full bath. Plus, spacious living room with large windows, recessed lighting, mantel, and fireplace. Spacious dining room with lovely wainscotting and French style sliding glass door opens to back patio. Adjoining kitchen is inviting with its white cabinetry (many cabinets are new), dark granite counters, white tiled backsplash, updated stainless steel appliances, and warm natural colored flooring. Updated eat-in kitchen with large bow window to enjoy the backyard natural setting. Updated baths with neutral colors.
The bedroom wing includes a primary bedroom – complete with plenty of closet space and built in chest of drawers. En suite bath accented with white ceramic tile. Hardwood flooring in bedroom and throughout hall and additional two spacious bedrooms. Hall bath with white ceramic tile and deep jetted tub.
Walkout lower level has beautiful carpeting and newly installed practical luxury vinyl flooring. Expansive 24’x21’ rec room with bar sink, floor to ceiling brick wood-burning fireplace with brick raised hearth. Plenty of storage space here with extra large closet and utility room. Side load garage with automatic garage door remote and a key less pad entry. Additional two bedrooms with plantation shutters and each with closet. Adjoining full bath with white ceramic tile flooring. Laundry room with front load LG washer and dryer. Additional refrigerator here and built-in cabinet/shelving.
Lovely landscaping includes azaleas, rhododendrons, dogwoods, crepe myrtle, hydrangeas, hosta, day lilies, ferns and much more. Relax on this inviting stone patio with stone wall. Backyard easement in place for walking access to Barcroft Woods neighbors.
Two pools across the street with swimming, tennis and many social activities. Walking/biking Holmes Run Trail entrance directly across the street (through SHRA driveway). Sleepy Hollow Road now has continuous sidewalks to take you to Columbia Pike or 7 Corners. Quick walk to Mason District Park for Thursday Farmer’s Market and free summer musical shows. Barcroft Woods is an established, highly desired community with pride of ownership seen throughout. Close in commute location, Fairfax County schools create a fantastic location.
All this, plus, roof was replaced in 2019, HVAC in 2021. Pull-down stairs to attic (new insulation added in 2014 with 2 attic fans. Updated electrical in2013. Underground irrigation system with four zones, replacement windows and doors, patio and pathway recently added.
Lovely home in private setting above it all - relax in your quiet surroundings. Enjoy!
Location
State VA
County Fairfax
Zoning 120
Rooms
Other Rooms Living Room, Dining Room, Primary Bedroom, Bedroom 2, Bedroom 3, Bedroom 4, Bedroom 5, Kitchen, Game Room, Laundry
Basement Connecting Stairway, Side Entrance, Outside Entrance, Daylight, Full, Fully Finished
Main Level Bedrooms 3
Interior
Interior Features Attic, Kitchen - Table Space, Dining Area, Kitchen - Eat-In, Primary Bath(s), Chair Railings, Window Treatments, Wainscotting, Wood Floors, Upgraded Countertops, Recessed Lighting
Hot Water Natural Gas
Heating Forced Air
Cooling Central A/C, Attic Fan, Programmable Thermostat
Fireplaces Number 2
Fireplaces Type Screen, Mantel(s)
Equipment Cooktop, Dishwasher, Disposal, Icemaker, Microwave, Oven - Wall, Oven/Range - Electric, Refrigerator, Dryer, Washer
Fireplace Y
Window Features Double Pane,Replacement
Appliance Cooktop, Dishwasher, Disposal, Icemaker, Microwave, Oven - Wall, Oven/Range - Electric, Refrigerator, Dryer, Washer
Heat Source Natural Gas
Exterior
Exterior Feature Patio(s), Porch(es)
Garage Garage - Side Entry, Garage Door Opener
Garage Spaces 1.0
Waterfront N
Water Access N
View Trees/Woods
Accessibility None
Porch Patio(s), Porch(es)
Attached Garage 1
Total Parking Spaces 1
Garage Y
Building
Lot Description Backs to Trees, Landscaping, Private
Story 2
Foundation Other
Sewer Public Sewer
Water Public
Architectural Style Colonial, Split Foyer
Level or Stories 2
Additional Building Above Grade, Below Grade
New Construction N
Schools
Elementary Schools Belvedere
Middle Schools Glasgow
High Schools Justice
School District Fairfax County Public Schools
Others
Senior Community No
Tax ID 0604 20 0027
Ownership Fee Simple
SqFt Source Assessor
Acceptable Financing Cash, Conventional, FHA, VA
Listing Terms Cash, Conventional, FHA, VA
Financing Cash,Conventional,FHA,VA
Special Listing Condition Standard

GET MORE INFORMATION

Real Estate Consultant






