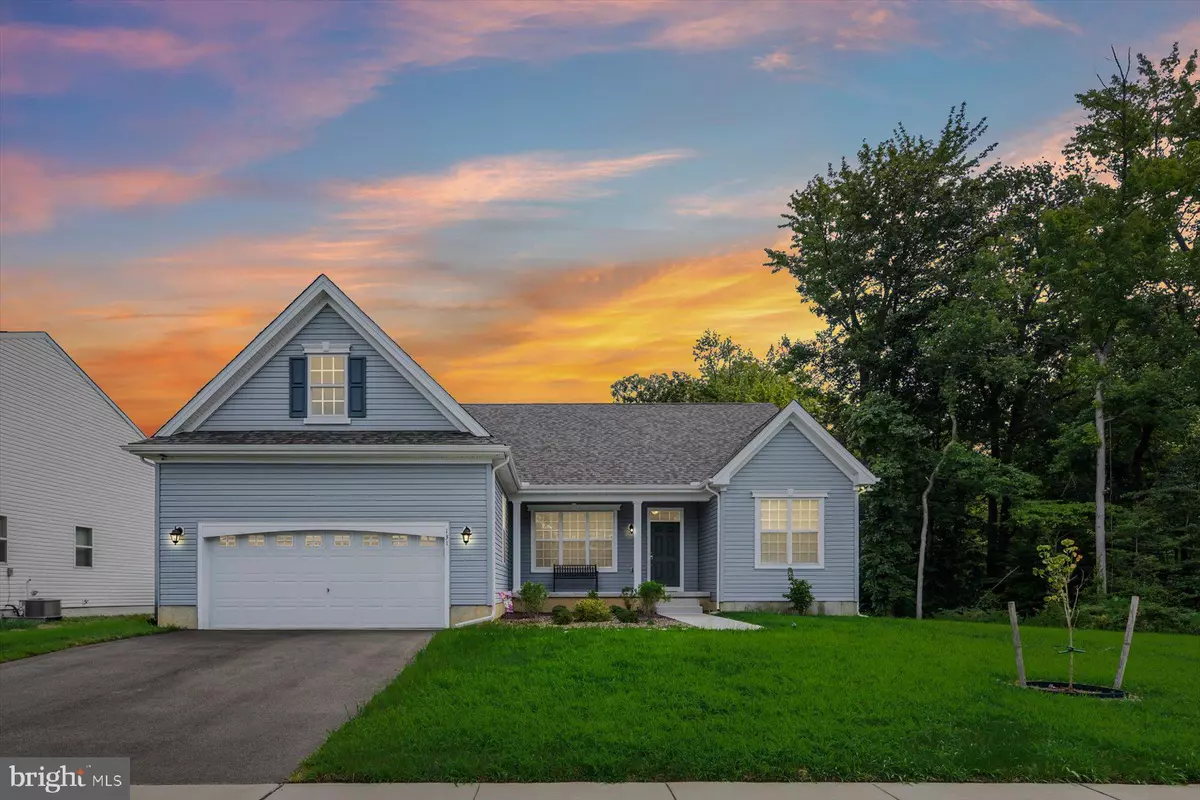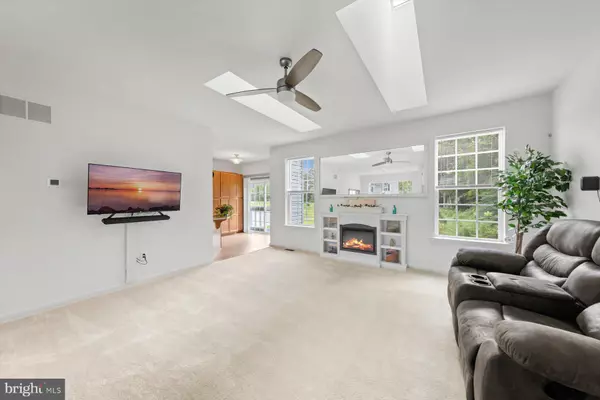
3 Beds
2 Baths
1,799 SqFt
3 Beds
2 Baths
1,799 SqFt
Key Details
Property Type Single Family Home
Sub Type Detached
Listing Status Active
Purchase Type For Sale
Square Footage 1,799 sqft
Price per Sqft $244
Subdivision Forty Nine Pines
MLS Listing ID DEKT2030382
Style Ranch/Rambler
Bedrooms 3
Full Baths 2
HOA Fees $542/ann
HOA Y/N Y
Abv Grd Liv Area 1,799
Originating Board BRIGHT
Year Built 2022
Annual Tax Amount $1,361
Tax Year 2022
Lot Size 9,228 Sqft
Acres 0.21
Lot Dimensions 0.21 x 0.00
Property Description
built in 2022 Appraised & Inspected, is better than new. With over 50 options and
upgrades valued at 15K completed and done for you, this home offered at 439K, is
priced 27K below purchase in 2022.Truly your best value in today’s market. Also the
seller is offering the buyer an incentive at close w/approved offer.
Welcomed by the extended concrete front-covered porch & architectural columns
enjoy the privacy of the premium end lot, overlooking natural open space on two
sides.
A two-car garage, has an epoxy floor, insulated door and added vertical storage.
Upgraded exterior features such as outlets, floodlights electric and lighting make
the outside easy and fun.
The living room is bathed in natural light, thanks to custom skylights, and the house
features upgraded LVP wood flooring.The heart of the home is the optional gourmet
kitchen, designed with the modern culinary enthusiast in mind. It boasts premium
GE Profile-connected appliances, custom cabinets, optional hood vent to outside,
granite counters, custom
lighting and more.
The upgraded master bedroom and bath suite, feature a tiled shower, custom
windows and a spacious walk-in closet. Two additional bedrooms are well-appointed,
featuring upgraded flooring, custom paint and ceiling fans.The 1700 sq.ft. basement
includes a full-bath rough-in & optional hi-efficiency mechanicals.
The Carrier HVAC system and Rinnai tankless water heater are options chosen for
maximum efficiency and comfort. This move-in-ready home offers an outstanding
value in a beautiful location. Make it yours Today. Give me a call for a private showing!
Location
State DE
County Kent
Area Capital (30802)
Zoning AR
Rooms
Other Rooms Basement
Basement Unfinished, Space For Rooms, Shelving, Rough Bath Plumb, Interior Access, Full
Main Level Bedrooms 3
Interior
Interior Features Breakfast Area, Carpet, Ceiling Fan(s), Dining Area, Formal/Separate Dining Room, Kitchen - Eat-In, Kitchen - Island, Pantry, Recessed Lighting, Walk-in Closet(s)
Hot Water Natural Gas
Heating Forced Air
Cooling Central A/C
Flooring Carpet, Luxury Vinyl Plank
Equipment Built-In Microwave, Built-In Range, Cooktop, Dishwasher, Dryer, Washer, Water Heater
Fireplace N
Appliance Built-In Microwave, Built-In Range, Cooktop, Dishwasher, Dryer, Washer, Water Heater
Heat Source Natural Gas
Exterior
Garage Garage - Front Entry
Garage Spaces 4.0
Utilities Available Cable TV Available
Waterfront N
Water Access N
Roof Type Architectural Shingle
Accessibility 2+ Access Exits
Attached Garage 2
Total Parking Spaces 4
Garage Y
Building
Lot Description Backs to Trees, Cul-de-sac, Pond, Premium
Story 1
Foundation Other
Sewer Public Sewer
Water Public
Architectural Style Ranch/Rambler
Level or Stories 1
Additional Building Above Grade, Below Grade
New Construction N
Schools
School District Capital
Others
Senior Community No
Tax ID ED-00-06602-02-3400-000
Ownership Fee Simple
SqFt Source Assessor
Acceptable Financing FHA, Cash, Conventional, VA, USDA
Listing Terms FHA, Cash, Conventional, VA, USDA
Financing FHA,Cash,Conventional,VA,USDA
Special Listing Condition Standard

GET MORE INFORMATION

Real Estate Consultant






